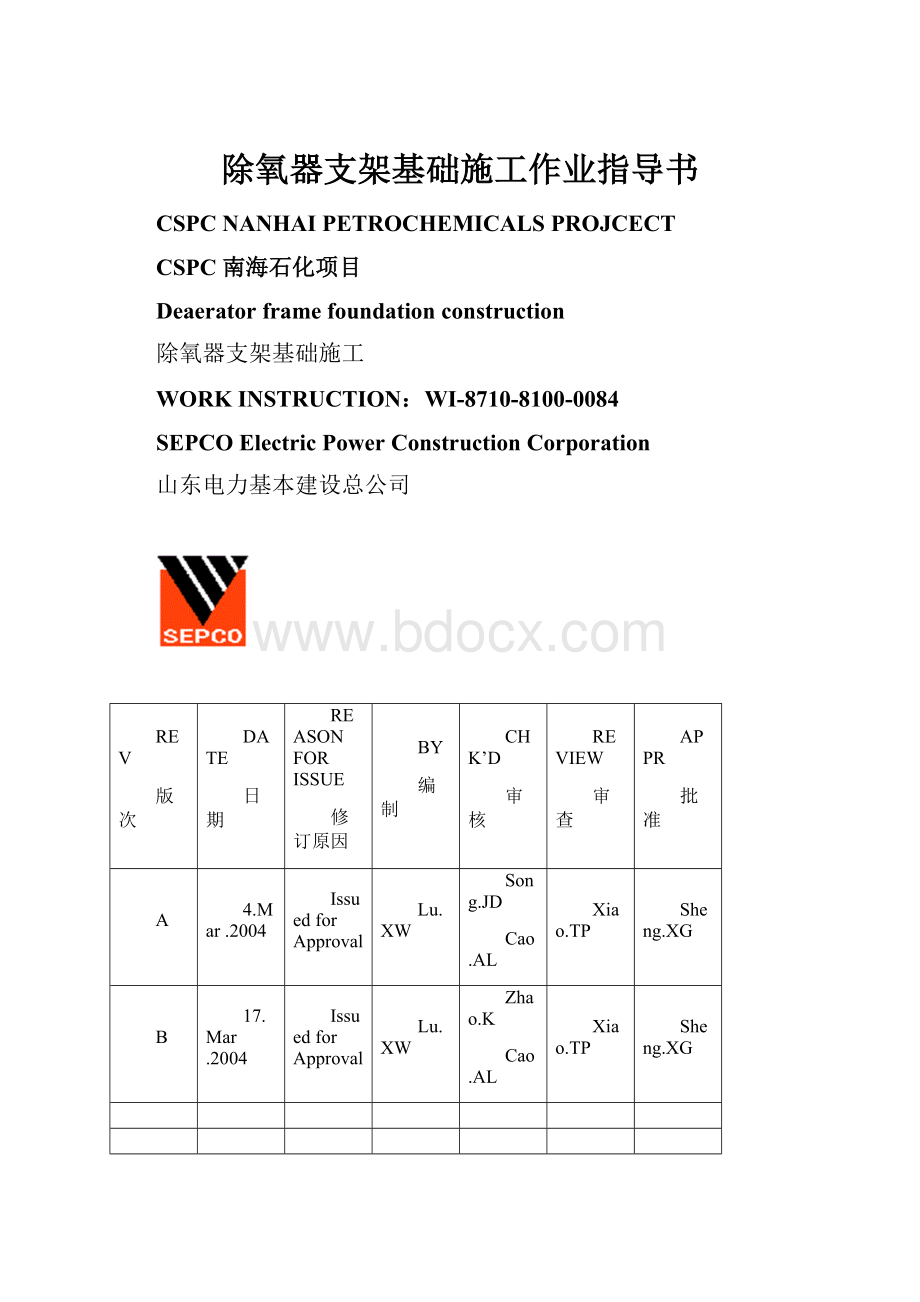除氧器支架基础施工作业指导书.docx
《除氧器支架基础施工作业指导书.docx》由会员分享,可在线阅读,更多相关《除氧器支架基础施工作业指导书.docx(27页珍藏版)》请在冰豆网上搜索。

除氧器支架基础施工作业指导书
CSPCNANHAIPETROCHEMICALSPROJCECT
CSPC南海石化项目
Deaeratorframefoundationconstruction
除氧器支架基础施工
WORKINSTRUCTION:
WI-8710-8100-0084
SEPCOElectricPowerConstructionCorporation
山东电力基本建设总公司
REV
版次
DATE
日期
REASONFORISSUE
修订原因
BY
编制
CHK’D
审核
REVIEW
审查
APPR
批准
A
4.Mar.2004
IssuedforApproval
Lu.XW
Song.JD
Cao.AL
Xiao.TP
Sheng.XG
B
17.Mar.2004
IssuedforApproval
Lu.XW
Zhao.K
Cao.AL
Xiao.TP
Sheng.XG
升版记录
Revisioninformation
版次
Rev
章节号
SectionNo.
主要修改内容
Descriptionofmainchanges
B
所有章节
allthesection
增加了英文翻译
addtheEnglishtranslation
7.
修改了主要工程量
changethemainamountofengineering
8.
修改了计划工期
changethescheduledconstructionterm
9.1
修改了钢筋、模板施工工序
changetherebarandformworkconstructiongradation
9.2.1
增加了土方开挖及回填参照程序
addtheprocedureofexcavationandbackfill
9.2.6
增加了砼强度说明及砼搅拌说明及砼质量要求
addtheconcretestrengthexplanationandtheconcretemixingexplanationandandtheconcretequalityrequest
9.2.6
增加了砼泵送布料方式
addtheconcretepouringpointandpumpconcretemethod
目录
Contents
1.目的Purposes
2.范围Scope
3.职责Responsibilities
4.参考文件References
5.计量器具、工具、机械Measuringinstrument,toolsandmachinery
6.劳动力组织Laborforce
7.主要工程量Mainamountofengineering
8.计划施工工期Scheduledconstructiontermofworks
9.施工工序和施工方法Constructionprocedureandplans
1.范围Scope
本作业指导书适用于CSPC南海石化项目Steam&Power生产区除氧器支架基础的施工。
ThisworkinstructionappliestotheconstructionofdeaeratorbracketfoundationinS&PproductionareaforCSPCNANHAIpetrochemicalsproject.
2.目的Purposes
规定SEPCO在CSPC南海石化项目除氧器支架基础施工中的施工工艺及标准,以有效的控制施工质量及施工进度。
ItstipulatestheconstructionprocessandstandardforthedeaeratorbracketfoundationforCSPCNANHAIpetrochemicalsprojectinordertoeffectivelycontroltheconstructionqualityandschedule.
3.职责Responsibilities
技术负责人宋辉、陈群
TechnicalleadersSongHui,ChenQun
施工负责人许德利、李晓东,方瑞青
ConstructionleadersXuDeli,LiXiaodong,FangRuiqing
技术员赵克、石青松
TechniciansZhaoKe,ShiQingsong
施工员卜现刚、张胜利、胡燕青、杨志猛、张立平
ConstructorsPuXiangang,ZhangShengli,HuYanqing,YangZhimeng,ZhangLiping
质检员高见、王福全
InspectorsGaoJian,WangFuquan
测量员郑小丰、潘江涛
SurveyorZhengXiaofeng,PanJiangtao
安全员李新军
HSELiXinjun
4.参考文件References
4.1相关设计图纸;Correlativedesigndrawings;
4.1.1除氧器支架基础布置图(43-8320-8100-0601)
Arrangementplanfordeaeratorbracketfoundation(43-8320-8100-0601)
4.1.2除氧器支架基础JC-1,2,3基础施工图(43-8320-8100-0602)
JC-1,2,3Foundationconstructiondrawingfordeaeratorbracketfoundation(43-8320-8100-0602)
4.1.2除氧器支架基础JC-4,5,8,8a基础施工图(43-8320-8100-0603)
JC-4,5,8,8aFoundationconstructiondrawingfordeaeratorbracketfoundation(43-8320-8100-0603)
4.1.2除氧器支架基础JC-6,7基础施工图(43-8320-8100-0604)
JC-6,7Foundationconstructiondrawingfordeaeratorbracketfoundation(43-8320-8100-0604)
4.1.2除氧器支架基础JC-1a,JC-1c基础施工图(43-8320-8100-0605)
JC-1a,JC-1cFoundationconstructiondrawingfordeaeratorbracketfoundation(43-8320-8100-0605)
4.1.2除氧器支架基础JC-1,2,3基础施工图(43-8320-8100-0606)
JC-1,2,3Foundationconstructiondrawingfordeaeratorbracketfoundation(43-8320-8100-0606)
4.1.2除氧器支架基础JC-2a,3a基础施工图(43-8320-8100-0607)
JC-2a,3aFoundationconstructiondrawingfordeaeratorbracketfoundation(43-8320-8100-0607)
4.2与施工图纸相关的设计变更文件Thedesignchangedocumenttotheconstructiondrawing;
4.3混凝土结构规范Concretestructurespecification(SP-8320-8100-0002)
4.4工程测量Engineeringmeasure(WI-8710-8100-0003)
4.5现场开挖及回填Siteexcavationandbackfill(PR-8710-8100-0013)
4.6除氧器支架基础施工质量计划
Deaeratorframefoundationconstructioninspectiontestplan(QC-8710-0100-0056)
4.7GB50202-2002
4.8GB50204-2002
5.计量器具、工具及机械Measuringinstrument,toolsandmachinery
计量器具:
全站仪、水准仪、钢卷尺
Measuringinstrument:
Totalstation,waterlever,ribbon
工具:
铁锹、镐、小推车、锤头
Tools:
shovel,pickaxe,smallhandcart,hammerhead
机械:
混凝土泵车一台、搅拌车三台、砼振动器4台、4米振动棒6个、钢筋切断机2台、弯钢机3台、辊丝机一台、吸尘器1台(所有机械进厂前进行认真检查,并报有关部门审查通过后方能进入现场施工)。
Machinery:
1concretepumptruck,3agitatortrucks,4concretevibrators,6piecesofvibratingrod(4m),2rebarcutters,3steelbenders,1roller,1dustcollector(Allmachineryshouldbeinspectedcarefullyandreportedtorelativedepartmentbeforemobilizingintothesite).
6.劳动力组织Laborforce
技术员2人,施工员5人,测量员2名、质检员2名,安全员1名,壮工20名,熟练操作工3名,驾驶员3人,电工2人,焊工4人,木工50人,钢筋工25人,瓦工(砼工)25人
2technicians,5constructors,2surveyors,2inspectors,1HSEpersonnel,20laborers,3skilledoperators,3drivers,2electricians,4welders,50woodworkers,25rebarworkers,25concreteworkers
7.主要工程量Mainamountofengineering
基础砼总量Grossoffoundationconcrete:
1185m3
钢筋总量Rebaramountofengineering:
230t
模板工程量Formworkamountofengineering:
950㎡
8.计划施工工期Scheduledconstructiontermofworks
计划工期:
土方开挖5天、垫层1天、基础钢筋7天、基础模板4天、基础砼浇灌养护7天、柱头钢筋绑扎5天、柱头模板3天、柱头砼浇灌养护7天、土方回填6天。
Thescheduledconstructiontermofworksis:
excavation5d,base1d,rebaroffoundation7d,formworkoffoundation4d,concreteandconserveoffoundation7d,rebarofchapiter5d,formworkofchapiter3d,concreteandconserveofchapiter7d,backfill6d.
9.施工工序和施工方法Constructionprocedureandplans
9.1施工工序Constructionprocedure
除氧器支架基础施工工序为:
测量放线(土方开挖边线)→土方开挖→垫层施工→测量放线(轴线定位,模板边线)→基础钢筋、柱头预埋钢筋绑扎→模板支设、加固→质量验收→砼浇灌、养护→拆模清理→测量放线(中心线、标高)→柱头钢筋绑扎→模板支设、加固→质量验收→砼浇灌、养护→拆模清理→测量放线(中心线、标高)整体验收→土方回填
Theconstructionprocedureofdeaeratorbracketfoundationis:
measuringandmarking(sidelineofearthworkexcavation)→earthworkexcavation→cushioningconstruction→measuringandmarking(locatingaxes,formworksideline)→Bindingthefoundationrebarandembeddedrebarofchapiter→settingandreinforcingtheformwork→qualityacceptance→pouringandcuringconcrete→formremovalandcleaningup→measuringandmarking(centralline,elevation)→bindingchapiterrebar→settingandreinforcingformwork→qualityacceptance→pouringandcuringconcrete→formremovalandcleaningup→measuringandmarking(centralline,elevation)wholeacceptance→earthworkbackfill
9.2施工方法Constructionplans
9.2.1土方开挖及回填Excavationandbackfill
土方开挖及回填要求见现场开挖及回填Siteexcavationandbackfill(PR-8710-8100-0013)
9.2.2垫层施工Cushioningconstruction
清基完成经验收合格后,进行垫层施工,可用5×10cm枋木或模板支好侧模,木枋接头处固定,防止混凝土浇注时偏位。
用水准仪打上标高线,垫层浇砼时必须压实、压平。
Starttocarryoutthecushioningconstructionaftercleaningupthefoundationandaccepting.Installsideformworkwith5×10cmwoodortemplate,andfixitatthejunctionofwoodinordertopreventtheconcretefromreplacementwhenpouring.Marktheelevationlinewithwaterlevel.Compactandpressitevenwhenpouringcushioning.
9.2.3测量放线Measuringandmarking
施工前将垫层顶部清理干净,由测量人员组织木工在垫层上放出各中轴线及基础各中心线,红油漆涂三角符号标志,经复核无误后交验收。
中轴线及基础中心线经复核验收后,木工人员根据各基础中心线分别将基础模板边线(模板内边线)、上部柱段模板边线及预留孔等部位边线用墨线弹出,必要时四角用红油漆三角符号标志,经复核无误后方可进行模板施工。
Cleanupthetopofcushioncoatbeforeconstruction.Thesurveyorsorganizewoodworkertomarkeachcentralaxesandcentrallineoffoundationonthecushioncoat,thentobrushthesignoftriangularsymbolwithredpaintingandthentodeliveritforacceptancethroughchecking.Aftercheckingandacceptingthecentralaxesandfoundationcentralline,thewoodworkerwillflipthesidelineoffoundationtemplatesideline(insidelineoftemplate),templatesidelineoftopcolumnsectionandpre-leftholewithinkthread,evenbrushthesignoftriangularwithredpaintingatthefoursquarelocationifnecessary.Thenstarttocarryoutthetemplateconstructionafterchecking.
9.2.4模板工程Formworkengineering
除氧器支架模板均采用1220×2440标准镜光面胶合板,模板表面应干净,无污渍及缺棱掉角现象。
模板相互拼装时在拼缝内侧封贴封箱带,防止拼缝处漏浆,影响砼质量。
模板(包括支撑)应根据具体要求画出几何图形以便支模时能保证他们正确的位置、形状及横断面,从而使得最终的砼构件能够在允许的尺寸偏差之内。
施工时在地面预先按设计尺寸进行组合,与设计尺寸不符时按设计尺寸进行切割,要求断面整齐,校核无误后再进行组合安装。
重复使用的模板要求进行编号。
模板缝采用封箱纸封堵。
模板安装前应涂刷隔离剂,应涂刷均匀。
涂刷后应由专人检查,避免局部漏刷,影响砼表面观感。
Thedeaeratorbracketformworkadoptsthe1220×2440standardmirrorveneer.Thesurfaceofformworkshouldbecleanandnobesmirchmentornotbeingshortofedges.Tosealthejointsealingstrapinsideofthejointwhencombiningthetemplatesoastoavoidleakingtoimpacttheconcretequalityaccordingly.Drawthegeometryoftemplates(includingsupport)accordingtothedrawingdimensionsoastoascertaintheexactposition,shapeandtransectwhentemplateinstallation.Accordinglymakethefinalconcretecomponentbewithintheallowabledimensiondeviation.Combineitaccordingtodesigndimensiononthegroundinadvanceinconstruction.Tocutformworkaccordingtothedesigndimensionifitdoesn’tagreewiththedesigndimension.Thecrosssectionshouldbetrim.Combineandinstallthetemplateafterchecking.Numbertheformworkwhichareusedrepeatedly.Blockingupthetemplateaperturewiththesealingpaper.Paintdustingagentequablypriortoinstalltemplates.Alsocheckitafterpaintinginordertoavoidomissiontoimpacttheexternalvision.
支撑系统用直径48mm、长3.5m钢管搭设脚手架。
模板支撑要求具有足够的强度、刚度和稳定性。
固定模板用背枋净空尺寸为150mm。
柱模横向钢管,从垫层上100mm布置第一道横钢管,然后间距500mm一道,最后一道离上口不得超过100mm。
支模后,模板几何尺寸应减少5mm,以减少混凝土胀模对混凝土尺寸的影响。
Tobuildthescaffoldingwiththesteeltubewhichis48mmindiameter,3.5mlong.Theformworksupportshouldhaveenoughstrength,rigidityandstabilityastherequirements.Theheadroomdimensionofwoodusedforfixingformworkis150mm.Tosetthefirstrowoflateralsteeltubefrom100mmabovethecushioncoat,thensetarowofthematintervalsof500mm.Thelastrowofsteeltubecan’tbeover100mmawayfromtheupper.Thegeometricaldimensionofformworkshoulddecreaseinby5mmafterinstallingformworkinordertopreventtheconcretebulgingdiefromimpactingtheconcretedimension.
除氧器支架基础承台模板支撑详见附图。
Seetheattacheddrawingofthecapformworksupportfordeaeratorbracketfoundation
模板安装的允许偏差按下表控制:
Controltheallowabledeviationofformworkinstallationaccordingto