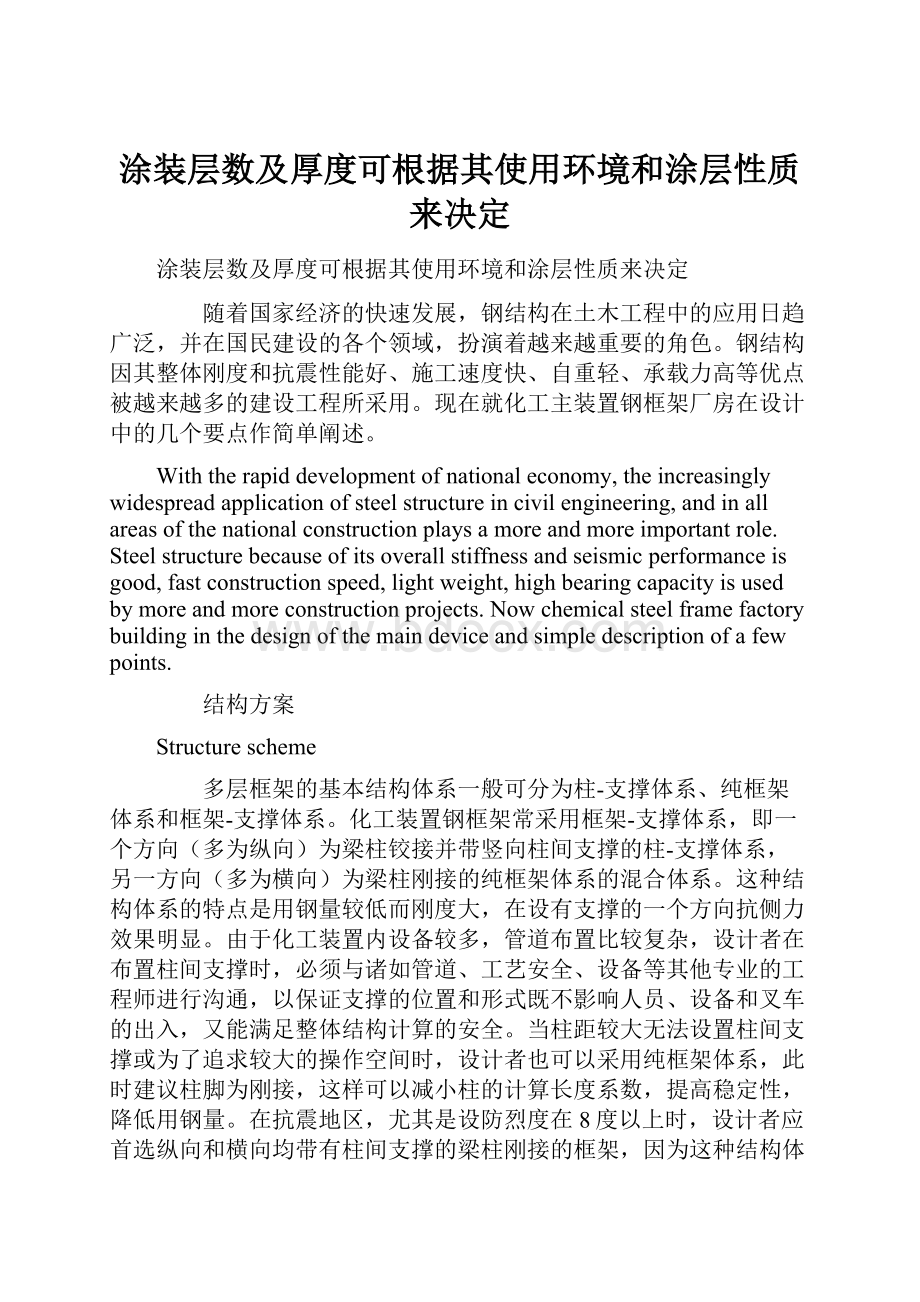涂装层数及厚度可根据其使用环境和涂层性质来决定.docx
《涂装层数及厚度可根据其使用环境和涂层性质来决定.docx》由会员分享,可在线阅读,更多相关《涂装层数及厚度可根据其使用环境和涂层性质来决定.docx(12页珍藏版)》请在冰豆网上搜索。

涂装层数及厚度可根据其使用环境和涂层性质来决定
涂装层数及厚度可根据其使用环境和涂层性质来决定
随着国家经济的快速发展,钢结构在土木工程中的应用日趋广泛,并在国民建设的各个领域,扮演着越来越重要的角色。
钢结构因其整体刚度和抗震性能好、施工速度快、自重轻、承载力高等优点被越来越多的建设工程所采用。
现在就化工主装置钢框架厂房在设计中的几个要点作简单阐述。
Withtherapiddevelopmentofnationaleconomy,theincreasinglywidespreadapplicationofsteelstructureincivilengineering,andinallareasofthenationalconstructionplaysamoreandmoreimportantrole.Steelstructurebecauseofitsoverallstiffnessandseismicperformanceisgood,fastconstructionspeed,lightweight,highbearingcapacityisusedbymoreandmoreconstructionprojects.Nowchemicalsteelframefactorybuildinginthedesignofthemaindeviceandsimpledescriptionofafewpoints.
结构方案
Structurescheme
多层框架的基本结构体系一般可分为柱-支撑体系、纯框架体系和框架-支撑体系。
化工装置钢框架常采用框架-支撑体系,即一个方向(多为纵向)为梁柱铰接并带竖向柱间支撑的柱-支撑体系,另一方向(多为横向)为梁柱刚接的纯框架体系的混合体系。
这种结构体系的特点是用钢量较低而刚度大,在设有支撑的一个方向抗侧力效果明显。
由于化工装置内设备较多,管道布置比较复杂,设计者在布置柱间支撑时,必须与诸如管道、工艺安全、设备等其他专业的工程师进行沟通,以保证支撑的位置和形式既不影响人员、设备和叉车的出入,又能满足整体结构计算的安全。
当柱距较大无法设置柱间支撑或为了追求较大的操作空间时,设计者也可以采用纯框架体系,此时建议柱脚为刚接,这样可以减小柱的计算长度系数,提高稳定性,降低用钢量。
在抗震地区,尤其是设防烈度在8度以上时,设计者应首选纵向和横向均带有柱间支撑的梁柱刚接的框架,因为这种结构体系具有良好的抗震特性和较大的侧向刚度,支撑结构可起到剪力墙的作用,承担大部分水平侧力,从而形成双重抗侧力体系。
此外,钢框架还应遵守强柱弱梁、强剪弱弯和强节点弱构件的抗震设计基本原则。
Multilayerframesystemofthebasicstructureofthegeneralcanbedividedintothecolumn-supportsystem,thepureframesystemandframework-supportsystem.SteelframechemicalplantoftenUSEStheframework-supportingsystem,thatis,adirectionisvertical(mostly)forarticulatedbeamsandbracingcolumn-supportingsystemwithverticalcolumn,theother(mostly)horizontaldirectionforLiangZhugangansweredthepureframesystemofthehybridsystem.Thiskindofsteelweightofthestructureischaracterizedbylowstiffnessbig,withadirectionofthesupportresistancetolateralforceeffectisobvious.Duetothechemicalequipmentismore,theplantpipinglayoutismorecomplex,designersinthelayoutbetweencolumnsupport,shouldsuchaspiping,processsafety,equipment,andotherprofessionalengineers,toensurethepositionandformofsupportdoesnotaffectthepersonnel,equipmentandforklift,andcansatisfythestructuralcalculationofsafetyasawhole.Whenthecolumndistancebetweenlargerunabletosetthecolumnsupport,orinpursuitoflargeroperatingspace,thedesignercanusepureframework,advicecolumnfootisjustanswerrightnow,socanreducethecolumneffectivelengthcoefficient,improvestabilityandreducetheamountofsteel.Inseismicareas,especiallythefortificationintensityformorethan8degrees,thedesignershouldbethepreferredbothlongitudinalandtransverseLiangZhugangconnectwithcolumnbracingframe,becausethiskindofstructurehasgoodseismicpropertiesandlargerlateralstiffness,supportstructuremayhavetheeffectofshearwall,shoulderthebulkofthehorizontallateralforce,thusformingadoubleresistancetolateralforcesystem.Inaddition,thesteelframeshallcomplywiththestrongcolumnweakbeam,strongshearweakbendingandstrongnodeweakcomponentseismicdesignbasicprinciples.
在考虑结构布局时,设计者应强调“概念设计”,特别是对一些难以精确理性分析或规范未规定的问题,可以依据整体结构体系、传力途径、破坏机理、震害和工程经验等,从全局的角度来确定“控制结构”的布置及细部措施;在进行平面布置时,应考虑柱网及梁系的合理性、纵向及横向刚度的均匀可靠,并力求构件传力明确;在进行框架结构的竖向布置时,可以根据结构特征,分析薄弱层可能出现的位置,采用分段变截面(柱及支撑)的作法,但应同时防止楼层间侧向刚度的突然变化。
其中,针对化工装置内的楼板多为钢格栅板这一特点,在设计中应考虑增设水平支撑。
构件之间通过水平支撑的连接,可以较好地传递整个楼层横向和纵向两个方向的水平力,使整个楼面协同作用,并与框架结构共同工作。
下面两组列表,是笔者设计的某化工项目主装置钢框架厂房在使用STS软件计算后,结构周期、地震力与振型的输出结果。
表-1和表-2分别是进行楼面水平撑优化前后的计算结果。
可以看出,通过水平撑的合理布置,只需计算较少的振型个数,就有90%以上的有效质量参与了地震力的计算。
另外,在支撑设备的钢梁侧面增设水平撑,还能将设备产生的水平力直接传至框架梁或框架柱,减小了支撑设备的钢梁的平面外弯矩,所以怎样布置水平支撑以使结构整体更为合理,应是值得设计者关注的一个问题。
Whenconsideringstructurelayout,designersshouldemphasize"conceptdesign",especiallyforsomedifficulttopreciserationalanalysisornotnorms,canbebasedontheoverallsystemstructure,forcetransformationpath,failuremechanism,earthquakeandengineeringexperience,fromaglobalperspectivetodeterminethecontrolstructurearrangementanddetailmeasures;Shouldbeconsideredinthelayout,therationalityofthebeamandcolumngridsystem,thelongitudinalandlateralstiffnessofuniformandreliable,andmakeseveryefforttoforcecomponentsclear;Inverticallayoutoftheframestructure,canaccordingtothecharacteristicsofthestructureanalysisofpossibleposition,weaklayerbysubsectionvariablecross-sectioncolumn(andsupport),butshouldpreventasuddenchangeinthelateralstiffnessbetweentheflooratthesametime.Amongthem,inviewofthechemicaldeviceinsidethefloorforthefeatureofsteelgridplate,addhorizontalsupportshouldbeconsideredinthedesign.Throughhorizontalsupportconnectionbetweencomponents,canbetterpasstheentirefloorhorizontalandverticaldirectionsofhorizontalforce,makethewholefloorsynergy,andworktogetherwiththeframestructure.Twogrouplist,belowistheauthordesignasteelframebuildingintheuseoftheSTSchemicalprojectsthemaindevicesoftwarecalculation,structuralcycle,seismicforceandvibrationmodeoutput.Table1andtable2areonfloorlevelsupportbeforeandaftertheoptimizationcalculationresults.Asyoucansee,throughthereasonabledecoratehorizontalbracings,onlyneedtocalculatethenumberofthemodesofless,thereismorethan90%oftheeffectivemassinvolvedinthecalculationoftheforceofearthquake.Inaddition,inadditionalhorizontalbracingsonthesideofthesupportequipmentofsteelbeam,alsoequipmentcanbeproducedbyhorizontalforcetransferdirectlytotheframebeamorframecolumn,reducetheout-of-planebendingmomentofgirdersupportequipment,sohowtodecoratelevelsupporttomaketheoverallstructureismorereasonable,shouldbeworththedesignersfocusonanissue.
表-1
Table1
表-2
Table2
结构计算
Structuralcalculation
在确定结构方案及大致的结构布置后,就需对结构进行计算。
一般地,化工装置厂房多为带有内管廊和较多管道支架的多层或有错层的结构,设计者在建模前要对结构模型做一定的简化,去除一些次要结构如置于楼面上的小操作平台,管道支架,设备基础等,通过分析它们与主要支撑构件间的连接方式、受力特点,以外加荷载的形式出现在模型中,然后运行程序做详细的结构计算分析。
设计者在做具体结构计算分析时,可以从整体结构计算、构件计算、节点计算等不同层面加以考虑。
Afterdeterminethestructureschemeandthestructureofgenerallayout,forstructureisneededtocalculate.Generally,chemicalequipmentfactoryiswithinnerpipegallerymoreandmoremultilayerpipebracketorhavewronglayerstructure,thedesignerbeforemodelingtodocertainsimplifiedstructuremodel,removingsomeofthesecondarystructuresuchasunderflooronthesmallplatform,piperacks,equipmentfoundation,etc.,throughtheanalysisoftheirconnectionwithmainsupportcomponents,mechanicalcharacteristics,intheformofimposedloadinthemodel,thenruntheprogramtododetailedanalysisofthestructuralcalculation.Concretestructuredesignersaredoingcalculationandanalysis,canfromoverallstructurecalculationandcomponentssuchasdifferentlevel,nodecalculationintoconsideration.
整体结构计算
Theoverallstructureofthecalculation
整体结构计算分析,包括结构的整体稳定性、周期、地震力和结构的位移等。
通过结构整体计算分析,可大致估计框架梁,框架柱,柱间支撑等主要结构构件的大小,并通过不同计算模型的比较以确定最优结构方案。
由于化工钢框架往往是带有错层的,如果设计不当,会出现多个结构薄弱层,甚至第一振型出现扭转,这时设计者可考虑通过支撑调整而使整个结构动力特征达到合理的正常状态。
同时设计者应注意的是,根据化工荷载规范,与地震力组合计算输入的设备荷载均应是设备的操作荷载,楼面活荷载也是正常操作时发生的荷载,并且当楼面活荷载按实际情况计算时,其活载的重力荷载代表值组合系数应取1.0,否则为0.5。
此外,虽然该厂房一般是无封闭或部分封闭的,风荷载体型系数可适当折减,但因楼面上有较多的设备及管道,考虑到它们的遮挡作用,在整体计算时,风荷载体型系数建议仍取为1.3。
Overallstructurecalculationandanalysis,includingtheoverallstabilityofstructure,cycle,seismicforceanddisplacementofstructure,etc.Throughcalculatingandanalyzingthestructureasawholecanroughlyestimatetheframebeamandframecolumn,columnsupportbetweenmainstructuressuchassize,andthroughthecomparisonofdifferentcalculationmodelstodeterminetheoptimumstructurescheme.Duetochemicalsteelframeisoftenawronglayer,iftheimproperdesign,therewillbemultiplethinlayerstructure,eventhefirstvibrationmodeinreverse,thenthedesignercanconsiderthroughsupportadjustmenttoachievereasonablethroughoutthestructuredynamiccharacteristicsofnormalstate.Designersshouldpayattentiontoisatthesametime,accordingtothechemicalloadspecification,andtheequipmentloadofearthquakeforcecalculationinputsshallbeistheoperationoftheequipmentload,floorliveloadarealsooccurswhennormaloperatingload,andwhenthefloorliveloadcalculationaccordingtotheactualsituation,theliveloadofgravityloadcombinationcoefficientsrepresentvalueshouldtake1.0,or0.5.Inaddition,althoughthefactoryisnotclosedorpartiallyclosed,windloadshapecoefficientcanbeappropriatelyreduction,butbecausetherearemoreonfloorequipmentandpipe,consideringtheyareblockingeffect,onthewholecalculation,windloadshapecoefficientadvicestillpickup1.3.
构件计算
Componentsarecalculated
钢构件的计算包括构件的强度计算,构件整体和局部稳定计算,受弯构件的挠度验算等。
构件设计需注意控制构件板件的宽厚比,控制受压构件的长细比和受弯构件侧向支撑点间的长细比。
由于无论是框架梁还是楼面钢梁一般常用H型钢或槽钢,它们在平面外的刚度较平面内要弱很多,水平支撑作为梁的侧向支撑,可以减小梁受压翼缘的自由长度,提高粱的整体稳定。
因此设计者应在支撑设备的钢梁侧面增设水平撑,减小梁的尺寸,使构件设计更经济合理。
Strengthcalculationofsteelmemberscalculatedincludingcomponents,componentasawholeandpartialstabilitycalculationofthedeflectioncalculationofflexuralmember,etc.Componentdesignmustpayattentiontothecharitythanpanelcontrolcomponents,controlcompressionmemberslendernessratioandslendernessratiobetweenflexuralmemberlateralsupport.Becausetheframebeamandfloorbeamcommonlycommonlyh-beamorchannelsteel,theyareontheout-of-planestiffnessoftheplanetoweaker,levelofsupportasalateralsupportbeam,canreducethetrabecularcompressionflangefreelength,toenhancetheoverallstabilityofthebeam.Sothedesignershouldbeinadditionalhorizontalbracingsonthesideofthesupportequipmentofsteelbeam,decreasethesizeofthetrabecular,makecomponentdesignmoreeconomican