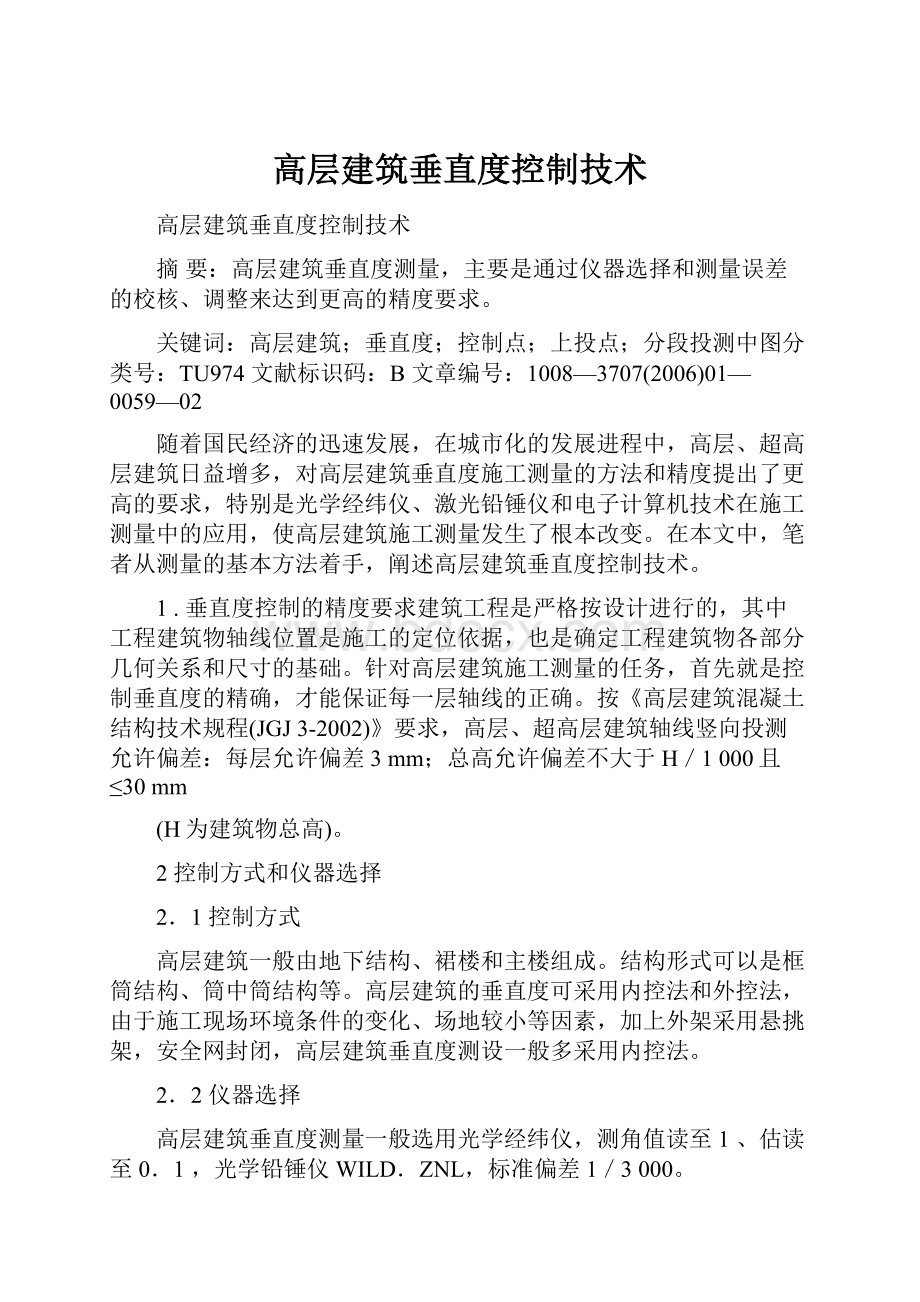高层建筑垂直度控制技术.docx
《高层建筑垂直度控制技术.docx》由会员分享,可在线阅读,更多相关《高层建筑垂直度控制技术.docx(7页珍藏版)》请在冰豆网上搜索。

高层建筑垂直度控制技术
高层建筑垂直度控制技术
摘要:
高层建筑垂直度测量,主要是通过仪器选择和测量误差的校核、调整来达到更高的精度要求。
关键词:
高层建筑;垂直度;控制点;上投点;分段投测中图分类号:
TU974文献标识码:
B文章编号:
1008—3707(2006)01—0059—02
随着国民经济的迅速发展,在城市化的发展进程中,高层、超高层建筑日益增多,对高层建筑垂直度施工测量的方法和精度提出了更高的要求,特别是光学经纬仪、激光铅锤仪和电子计算机技术在施工测量中的应用,使高层建筑施工测量发生了根本改变。
在本文中,笔者从测量的基本方法着手,阐述高层建筑垂直度控制技术。
1.垂直度控制的精度要求建筑工程是严格按设计进行的,其中工程建筑物轴线位置是施工的定位依据,也是确定工程建筑物各部分几何关系和尺寸的基础。
针对高层建筑施工测量的任务,首先就是控制垂直度的精确,才能保证每一层轴线的正确。
按《高层建筑混凝土结构技术规程(JGJ3-2002)》要求,高层、超高层建筑轴线竖向投测允许偏差:
每层允许偏差3mm;总高允许偏差不大于H/1000且≤30mm
(H为建筑物总高)。
2控制方式和仪器选择
2.1控制方式
高层建筑一般由地下结构、裙楼和主楼组成。
结构形式可以是框筒结构、筒中筒结构等。
高层建筑的垂直度可采用内控法和外控法,由于施工现场环境条件的变化、场地较小等因素,加上外架采用悬挑架,安全网封闭,高层建筑垂直度测设一般多采用内控法。
2.2仪器选择
高层建筑垂直度测量一般选用光学经纬仪,测角值读至1、估读至0.1,光学铅锤仪WILD.ZNL,标准偏差1/3000。
3.控制网的布设.以规划局提供的建筑物的角点坐标为基线,用光学经纬仪引至建筑外固定的位置,作好标记和保
护,作为地下结构测量和上部结构垂直度测量的首级控制点。
地下结构测量采用光学经纬仪测设,普通重锤法校核。
±0.000层结构完成后,通过首级控制点,把轴线定位到楼面上(可设在2层或转换层上),根据建筑物的情况,在平面图上找出3—4个合理的上投控制点(图1)。
一般选择在距离轴线500—800mm处混凝土板上,这样便于留孔和进行上投传递。
控制标志采用钢筋加工制成,埋设到楼面内,上加盖保护。
4.垂直度控制要点
4.1传递孔设置
在上投控制点上方留设200mm×200mm孔洞,在孔洞四周做好上翻50mm的防水圈(可砌砖),平时孑L洞处须盖好板,以保安全。
4.2投测每次投测时,应将激光经纬仪仔细对中,严格整平,然后接通激光电源,使激光器起辉即可发射出铅直的激光束。
与此同时,在所测设层的楼板预留孔300mm的有机玻璃板),激光铅锤仪发出的激光束在靶上形成一个小圆形光斑,通过调整发射器的焦距,使靶标上形成的激光光斑达到最小。
为清除激光经纬仪本身的缺陷对测量精度的影响,投测后,将仪器在水平方向作360。
回转,这时在靶标上出现光斑移动的圆形轨迹(如仪器本身没有缺陷,则光斑
将始终如一)。
其圆形的圆t2,对准靶标的十字线交点,用细铅笔跟踪在靶标上描绘出圆形轨迹图,这时圆形的圆心即为竖向传递点。
4.3分段投测为了提高工效和防止激光束点的误差,顾及仪器性能条件和施工环境的影响,缩短投影测程,采取分段控制,分段投点的方式,以竖向每60~l20m为一段。
当第一段施工完毕,将此段首层控制点的点位精确地投至上一段的起始楼层上,并进行控制网的检测和校正,确认控制点准确无误后,重新埋点。
这相当于将下段首层的控制网垂直升至此段首层并锁定,作为上段各层的投测依据。
4.4校核
(1)段垂直度校核:
每投测段施工完毕后,采用lmm钢丝、l5kg铅锤人工投点进行对比校核。
(2)总垂直度校核:
每投测段施工完毕后,在首
级控制点上架好光至最高的结构层,与控制线进行校核。
5垂直度偏差计算各层结构完成后,用钢尺直接量取外筒各柱列轴线(柱中线垂足)与相应的控制轴线(墨线)的垂距,此垂距对应于首层垂距(即设计垂距)之差,即为其纵、横偏差和Y,记人固定表格中,作为计算确定每层偏差及建筑物垂直度的依据。
xi为构件轴方向的偏差值,=Σ△x,/n(n为测点数);
yi为构件Y轴方向的偏差值,Y=ΣAyi/n。
各层偏差s=、//+y,
各层垂直度K:
S/h。
全高垂直度K=s⋯/H,其中s为最大偏差值,为相应楼层的建筑物最大高度。
如垂直度偏差超出规范要求,应以首级控制点为基准重新进行投测。
5.结语
(1)内测法速度快,效率高,加快了施工进度,是高层、超高层建筑垂直度控制的有效方法。
同时测量控制精度高,提高了工程质量。
(2)分段投测,缩短了测程,有效地削弱风力、温度对建筑物垂直度测量的干扰。
因此,用分段投测方法确保高层建筑测量精度更有效,但应密切关注建筑物地基的不均匀沉降的影响。
(3)投点时既用高精度的激光铅锤仪投测,分段又用超重锤校核,分段总高外测法校核,互相补充,对比检验,有效地解决施测的具体问题。
(4)加密投点次数、频率,加强检验,是高层建筑垂直度保证的关键。
(5)以结构完成平面实际形心与设计形心坐标差作为建筑物垂直度的评价标准,较之过去工程上以测外墙轴线来确定垂直度的方法,能更确切地反映出建筑物整体垂直度。
High-risebuildingverticalcontroltechnology
Abstract:
Thehigh-risebuildings,theverticalmeasurementinstrumentselectionandmeasurementerrorchecking,adjustmenttoachievehigheraccuracyrequirements.
Keywords:
high-risebuildings;verticality;controlpoints;votepoints;CLCnumber:
TU974-sectionallymeasured:
BArticleID:
1008-3707(2006)01-0059-02
Withtherapiddevelopmentofthenationaleconomy,thedevelopmentprocessofurbanization,high-rise,ultra-high-risebuildingsgrowingnumberputforwardhigherrequirementsonthemeasurementoftheverticaldegreesofhigh-risebuildingconstructionmethodsandaccuracy,especiallyinopticaltheodolite,laserplumbinstrumentandcomputertechnologyintheconstructionsurvey,measuringafundamentalchangetothehigh-risebuildingconstruction.Inthisarticle,Iproceedfromthebasicmeasurementonhigh-risebuildingsverticalitycontroltechnology.
1
Averticaldegreeofcontrolprecisionconstructionworkinstrictaccordancewiththedesign,engineeringstructuresaxispositionisthebasisofconstructionpositioning,butalsotodeterminethebasisoftheengineeringbuildingvariouspartsofthegeometryandsize.Thetaskofmeasurementforhigh-risebuildingconstruction,thefirstistocontroltheverticaldegreeofprecision,inordertoensurethecorrectaxisofeachlayer.High-risebuildingsofconcretestructuresTechnicalspecification(JGJ3-2002)therequirementsofhigh-level,ultra-high-risebuildingsaxisverticalcastmeasurementtolerances:
eachallowabledeviationof3mm;totalheightoftheallowabledeviationisnotgreaterthanH/1000and≤30mm(Histotalheightforbuildings).
2.controlmethodsandequipmentselection
2.1Controlmode
High-risebuildingsaregenerallyoftheundergroundstructure,podiumandmainbuilding.Thestructureisthestructureoftheframetube,tubeintubestructure.Verticalhigh-risebuildingscanbeinternalcontrolmethodandexternalcontrolmethod,duetochangesinenvironmentalconditionsoftheconstructionsite,asmallervenueandotherfactors,coupledwiththeouterframewithcantileverframe,safetynetsclosed,high-risebuildingsverticalitysurveyanddesigningeneralandmoreTheuseofinternalcontrolmethod.
2.2InstrumentSelection
Theverticalmeasurementofthehigh-risebuildingsisgenerallyusedinopticaltheodoliteanglemeasurementvaluereadtoanestimatedreadto0.1,opticalplumbInstrumenttheWILD.TheZNLstandarddeviationof1/3000.
3
Controlthelayoutofthenetwork.OpticaltheodolitetothebuildingexteriorbuildingcornercoordinatesprovidedbythePlanningBureauasthebaseline,fixedposition,taggedandPaulCare,measuredastheverticalityoftheundergroundstructuremeasurementsandtheupperstructure,theheadsofcontrolpoints.Undergroundstructuresmeasuredbyopticaltheodolitetosetup,thecheckoftheordinaryhammermethod.±0.000structureiscompleted,bytheheadsofcontrolpoints,theaxisoforientationtothefloorsurface(canbesetintheLayer2orconversion),accordingtothesituationofthebuilding,theplantoidentify3-4reasonableontheinvestmentandthecontrolpoint(Figure1).Generalchoiceoftheaxisatadistanceof500-800mmfromtheconcreteboard,itiseasytostayintheholeandthevotepassed.Controlflagsmadeofsteelprocessing,buriedtothefloor,stampedwiththeprotection.
4.Verticalitycontrolpoints
4.1passholeset
Abovethecontrolpointinthecasttostaylocated200mm×200mmhole,turnthewaterlapsof50mm(bricklaying)doagoodjobontheholefourweeks,usuallylarvaeL-dongDepartmentisrequiredtocovertheboard,toensuresafety.
4.2castmeasuredeachcastmeasuredwhenthelasertheodoliteshouldbecarefulonstrictleveling,andthenconnectedtothelaserpower,laserstartertolaunchaverticallaserbeam.Atthesametime,reservedinthesurveyanddesignlevelofthefloorhole300mmplexiglassplate),thelaserbeamlaserplumbinstrumentissuedintheformasmallroundspotonthetarget,adjustthefocallengthofthetransmitter,sothatthetargetTheformationofthelaserspottoaminimum.Fortheremovalofthedefectsofthelasertheodoliteitselfonmeasurementaccuracy,thecastmeasurements,theinstrumentinthehorizontaldirection360.Rotation,thistimeonthetargetspotmovinginacircularpath(suchastheinstrumentitselfisnotdefective,thenthespot
Willbeconsistent).Roundroundt2,alignmenttargetscrosshairsintersectionoftrackwithafinepenciltodepictthecirculartrajectoriesinthetarget,thenthecenterofthecircleisverticaldeliverypoint.
4.3sectionallymeasuredinordertoimproveworkefficiencyandtopreventtheerrorofthelaserbeampointstotakeintoaccounttheperformanceoftheinstrumentconditionsandconstructionoftheenvironmentalimpactofshorteningthemeasurementrangeoftheprojectortotakethesegmentcontrol,segmentedcastpoint,toverticalforevery60~l20mforaperiod.Thefirstparagraphoftheconstructioniscompleted,thissectionthefirstfloorofcontrolpointsofaccuratelycastthefirstperiodofthestartonthefloor,andthedetectionandcorrectionofthecontrolnetworktoconfirmthecontrolpointisaccurate,re-buriedpoint.Thisisequivalenttothatunderthefirstfloorofthecontrolnetverticalrisetothisparagraphthefirstfloorandlocked,asinvestmentandmeasuredinaccordancewithparagraphlayers.
4.4check
(1)oftheverticalitycheck:
everyvoteinthemeasuredsectionsoftheconstructioniscompleted,lmm,wire,l5kgplumbartificialfeedingpointcomparisonchecking.
(2)totalverticalcheck:
everyvoteinthemeasuredsectionsoftheconstructioniscompletedinthefirst
Levelcontrolpointwasaddedtoourcatalogongoodlighttothehigheststructurallayer,checktheLineofControl.5verticaldeviationcalculationofthecompletionofthelayersofthestructure,usingsteelrulertomeasuretheoutertubecolumncolumnaxis(columnmidlinepedal)andthecontrolaxis(blackline)verticaldistance,thisoffsetcorrespondstothefirstfloorverticaldistance(ie,thedesignverticaldistance)thedifferencebetweenitsverticalandhorizontaldeviationandY,denotedfixedform,asthebasisofcalculatedanddeterminedoneachdeviationandbuildingverticality.
xiisthedeviationofthecomponentaxis,=Σ△x/n(nmeasuringpoints);
yiisthedeviationoftheY-axisdirectioncomponent,Y=ΣAyi,/n.
Layersdeviations=//+y,
LayerstheverticalityK:
S/h.
Full-heightverticalK=s/H,wheresisthemaximumdeviation,maximumheightforthecorrespondingfloorofthebuilding.Suchastheverticaldeviationexceedsregulatoryrequirementsshouldbere-castthePrimaryControlPointmeasurement.
5.Conclusion
(1)measuredmethodspeed,highefficiency,acceleratetheconstructionscheduleisaneffectivemethodofcontroloftheseniorhigh-risebuildingverticaldegrees.Measurementandcontrolofhighprecision,improvethequalityoftheproject.
(2)tosectionallymeasuretoshortenthemeasurementrange,effectivelyweakeningthewind,temperatureinterferenceonthemeasurementoftheverticalityofthebuilding.Sectionallymeasurementmethodstoensurehigh-risebuildingmeasurementaccuracymoreeffective,butshouldpaycloseattentiontotheimpactoftheunevensettlementofthefoundationsofbuildings.
(3)theinvestmentpointofbothinvestmentandhigh-precisionlaserplumbinstrumentmeasurement,segmentationalsocheck