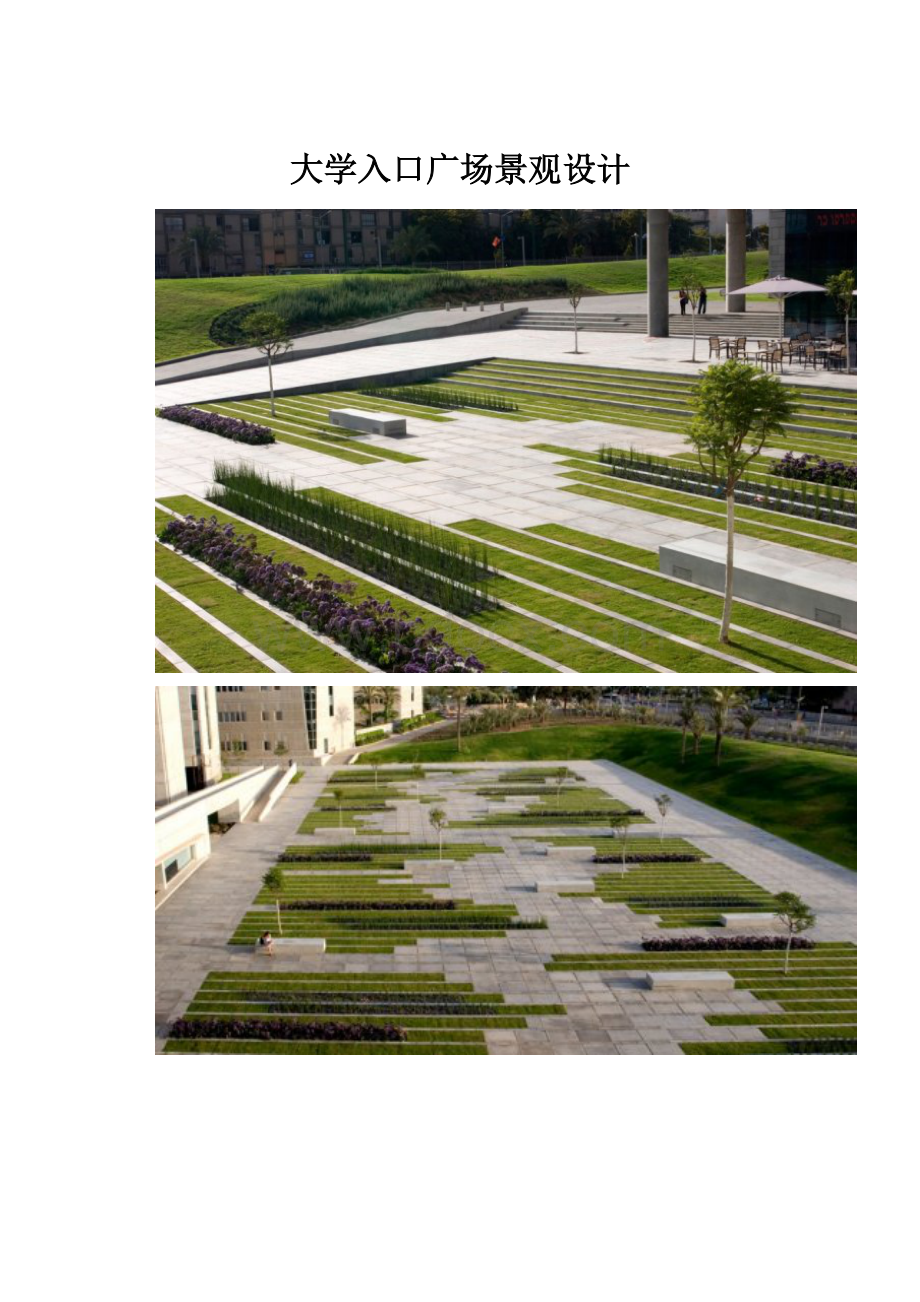大学入口广场景观设计.docx
《大学入口广场景观设计.docx》由会员分享,可在线阅读,更多相关《大学入口广场景观设计.docx(9页珍藏版)》请在冰豆网上搜索。

大学入口广场景观设计
Stripesofpaving,plantsandlightingformtheentrancetoBen-GurionUniversitycampusinBe’erSheba,Israel,designedbyIsraelifirmChyutinArchitects.Thelandscapedgardensitsinasunkenplazawithalonglawnareaononeside.
广场的草坪和灯光都是以长条状铺设,这个就是以色列的建筑事务所Chyutin所设计的BGU大学校园入口广场。
景观公园建在一个下沉的广场上,广场的一侧是大片的草坪区。
Rectangularconcreteplinthscomingupfromthegroundserveasbenches.
长方形的混凝土底座从地下升起,看上去象公园的长凳。
BGUUniversityEntranceSquare&ArtGallery
TheDeichmannsquareandtheNegevGalleryconstitutealinkbetweenBen-GurionUniversitycampusandthecityofBe’erSheva.Thesquareservesasanentrancegatetothewesternsideofthecampus,surroundedbyexistingbuildingsandthefutureNegevGallery.Thesquareoffersanoutdoorspaceforculturalandsocialactivitiesforstudentsandforthecitypopulation.
BGU大学入口广场&美术馆
Deichmann广场和Negev美术馆将BGU大学校园与Be'erSheva城市相连接。
广场位于校园的西门,周遭被现有的建筑和未来的美术馆环抱。
广场为学生和城市的市民提供了文化和社会活动的室外空间。
Thesquareisborderedbytheelongatedstructureofthegalleryfacingboththecityandthecampus.Towardsthecity,thegallery’scontinuousfaçade(160meterinlength)unifiestheheterogeneousappearanceoftheexistingbuildingsbehindthegalleryintoacohesiveurbanunit.Thecityfaçadeisaccompaniedbyasculpturegardencreatingagreenedgetothecampus.Thetwostoryhighmonolithicbodyofexposedconcreteemergesfromlawnytopographyofthenorthernpartofthecampusandhoversaboveanentrancecourtyardinthesouthernpart,whereitappearstobeleapingtowardstheurbanspace.
狭长结构的美术馆与广场相邻,同时也面对城市和校园。
美术馆连续的外墙(长为160米)将周围形态各异的现有建筑统一到一个紧凑的城市空间中。
雕塑公园界定出了校园的绿色边界,并形成了城市的外墙。
校园的北部,两层高的混凝土的整体结构矗立在草坪地势之上。
Thegalleryhostsexhibitionspaces,museologyfaculty,workshopsandauditoriumcontributingtotheoutdooractivitiesonDeichmannSquare.Sincethesquarewasdesignatedtoaccommodateintensivecongregationofyouthandstudents,thepreferredsolutionwastoallocatelimitedareasforvegetation.Thedesignofthesquarewithvariouselementsofexposedconcreteconnectsthesurroundingbuildingsbothphysicallyandvisually,accentuatingtheircommonfeatures.
美术馆拥有展览空间,博物馆的工作人员,工作坊和礼堂,同时Deichmann广场又为室外的活动提供良好的空间。
由于广场的设计是为年轻人学生提供聚会的场所,最好的方法是在有限的空间多分配绿色的空间。
广场的设计在物理上和视觉上把周围现有的混凝土建筑的诸多元素相结合,并强调了它们的共性。
Thesquareappearsasacarpetofintegratedstripsofconcretepaving,vegetationandlightingwithconcretebenchesandtreesscatteredrandomly.Thestripsofvegetationconsistoflawn,Equisetopsidaandseasonalplants.ThefirstphasetoberealizedwastheDeichmannsquaretobefollowedbytheNegevGallery.
广场看上去象混凝土路面的绿色地毯,植物,灯光和石凳、树木错综交替。
长条的绿色植被由草坪,木绒钢以及季节性的植物组成。
建设Deichmann广场是工程的第一个阶段,之后将是Negev美术馆的建造。
ProjectName:
BGUUniversityEntranceSquare&ArtGallery
项目名称:
BGU大学入口广场&美术馆
Architects:
ChyutinArchitectsLtd.
建筑师:
Chyutin建筑师事务所
Location:
Beersheba,Israel
地点:
以色列BeerSheba
Client:
Ben-GurionUniversity
客户:
BGU大学
Deichmannsquareteam:
BrachaChyutin,MichaelChyutin,EthelRosenhek,JosephPerez
Deichmann广场设计团队:
BrachaChyutin,MichaelChyutin,EthelRosenhek,JosephPerez
ArtGalleryteam:
BrachaChyutin,MichaelChyutin,EthelRosenhek,JosephPerez,JacquesDahan,
美术馆设计团队:
BrachaChyutin,MichaelChyutin,EthelRosenhek,JosephPerez,JacquesDahan
GalleryArea:
2500Sq.M
美术馆占地面积:
2500平方米
SquareArea:
4500Sq.M
广场占地面积:
4500平方米
Projectyeargallery:
2008-
项目开始时间:
2008年
Projectyearsquare:
2009
广场建造时间:
2009年