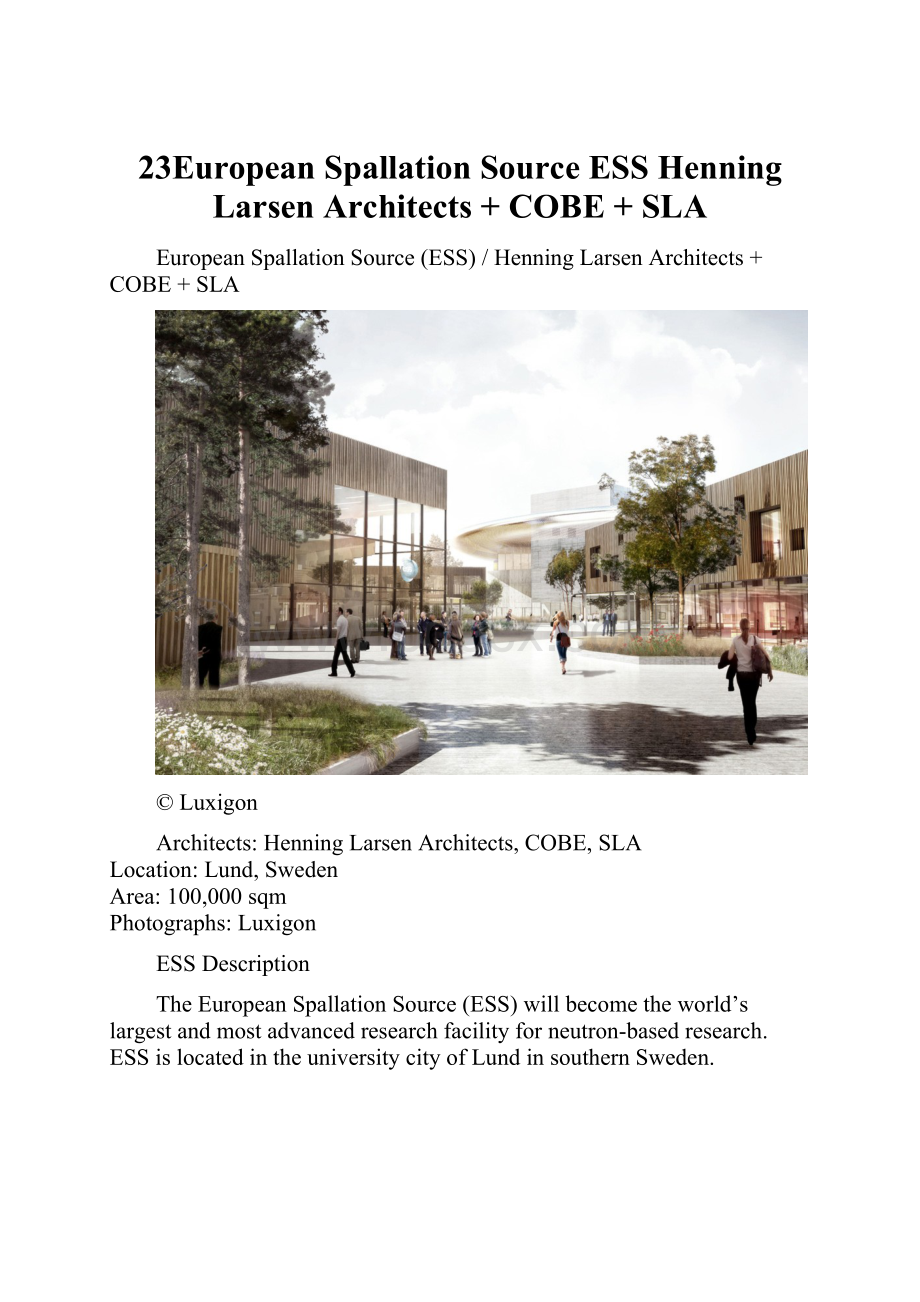23European Spallation Source ESSHenning Larsen Architects + COBE + SLA.docx
《23European Spallation Source ESSHenning Larsen Architects + COBE + SLA.docx》由会员分享,可在线阅读,更多相关《23European Spallation Source ESSHenning Larsen Architects + COBE + SLA.docx(10页珍藏版)》请在冰豆网上搜索。

23EuropeanSpallationSourceESSHenningLarsenArchitects+COBE+SLA
EuropeanSpallationSource(ESS)/HenningLarsenArchitects+COBE+SLA
©Luxigon
Architects:
HenningLarsenArchitects,COBE,SLA
Location:
Lund,Sweden
Area:
100,000sqm
Photographs:
Luxigon
ESSDescription
TheEuropeanSpallationSource(ESS)willbecometheworld’slargestandmostadvancedresearchfacilityforneutron-basedresearch.ESSislocatedintheuniversitycityofLundinsouthernSweden.
DesignTeamFromHenningLarsenArchitects:
JacobKurek(responsiblepartner),MichaelSørensen(leaddesignarchitect),HelleBasseLarsen(projectmanager),MikkelEskildsen,DanielBaumann,MarthaLewis,SilkeJörgenshaus,HananGhizzaui,MagnusKramhøft,KydKitchaiya,SebastianMardi,GraceXu,UyenPhanandErlendLindstad(model)
DesignTeamFromCobe:
DanStubbergaard(responsiblepartner),ThomasKrarup(leaddesignarchitect),DavidEngellJessen,JohanneHolmsberg,RuneVeile,FrederikLyng,GretaTiedje,LouiseBossMortensenandDimitrieGridorescu
DesignTeamFromSla:
StigL.Andersson(responsiblepartnerandleaddesignarchitect),KatrineSandstrømandLauraParsons
Engineers:
BuroHappold,NNEPharmaplanandTranssolar
Consultant:
HeadofProgrammeBentLauritzen,DTUNutech
3DIllustrations:
ChristianSchjøll
ConceptForSustainability:
JakobStrømann-Andersen
Client:
ESS–EuropeanSpallationSource
©Luxigon
ESSwillbearesearchcampuswithamorethan600meterslongprotonacceleratoranda180meterslonghallinwhichtheprotonshitatargetandsendneutronsofftoanumberofhallswithmeasuringinstruments.Intheinstruments,theneutronsareusedtoanalyzethematerialsthattheresearchersarestudying.ESSwillalsocontainanumberoffacilitiesforresearchers:
laboratories,officesandalecturehall.
©Luxigon
AtESS,researcherswillworkinasettingthatsupportsmeetingsacrossdisciplinesandresearchfields.Intheatriumsfoundinthebuildings,visitingresearcherswillbeabletomeeteachotherinformally,inspireeachother,exchangeideasandsharetheirknowledge.Whentheweatherpermits,theoutdoorareaswillalsoofferaplethoraofplacestostayin.
©Luxigon
Thearchitectureisinspiredbyoneofthemostimportantelementsinthespallationprocess,thetungstendisc.Thediscandthetungstenmetalareusedasvisualmetaphorsthatmarkthecentreoftheresearchfacility:
alarge,circularroofabovethehallthatholdsthetungstendisc.ThiswillbecomeapointoforientationforthecampusareaatESS,anditwillmakeESSstandoutinrelationtotheresearchfacilityMaxIVandLundScienceVillage.
©Luxigon
Sustainability
Thefacadesonalllaboratoriesandofficebuildingshavebeendesignedwithaviewtocreatingthebestpossiblerelationbetweenindoorclimate,daylightandenergyconsumption.Considerationhasbeenpaidtotherooms’functionsandtheorientationofthefacades.Daylightanalysesoftheroomshelptocreateoptimumworkingconditionsfortheusersandensurelowenergyconsumption.
©Luxigon
Thepartofthecampusareacomprisingofficesandlaboratorieshasbeenanalyzedintermsofwindconditionssothatthebuildingswillcreateshelterandmakeitpossibletostayoutdoorsfor2-3weeksmoreperyearthanwouldbethecasewithaconventionalplan.Thewindanalysesalsocontributetoimprovingthemicroclimatesothatithasapositiveeffectonthebuildings’energyconsumption.
SitePlan
©Luxigon
©Luxigon
©Luxigon
©Luxigon
©Luxigon
©Luxigon
©Luxigon
©Luxigon
Model
Section
Plan
SitePlan