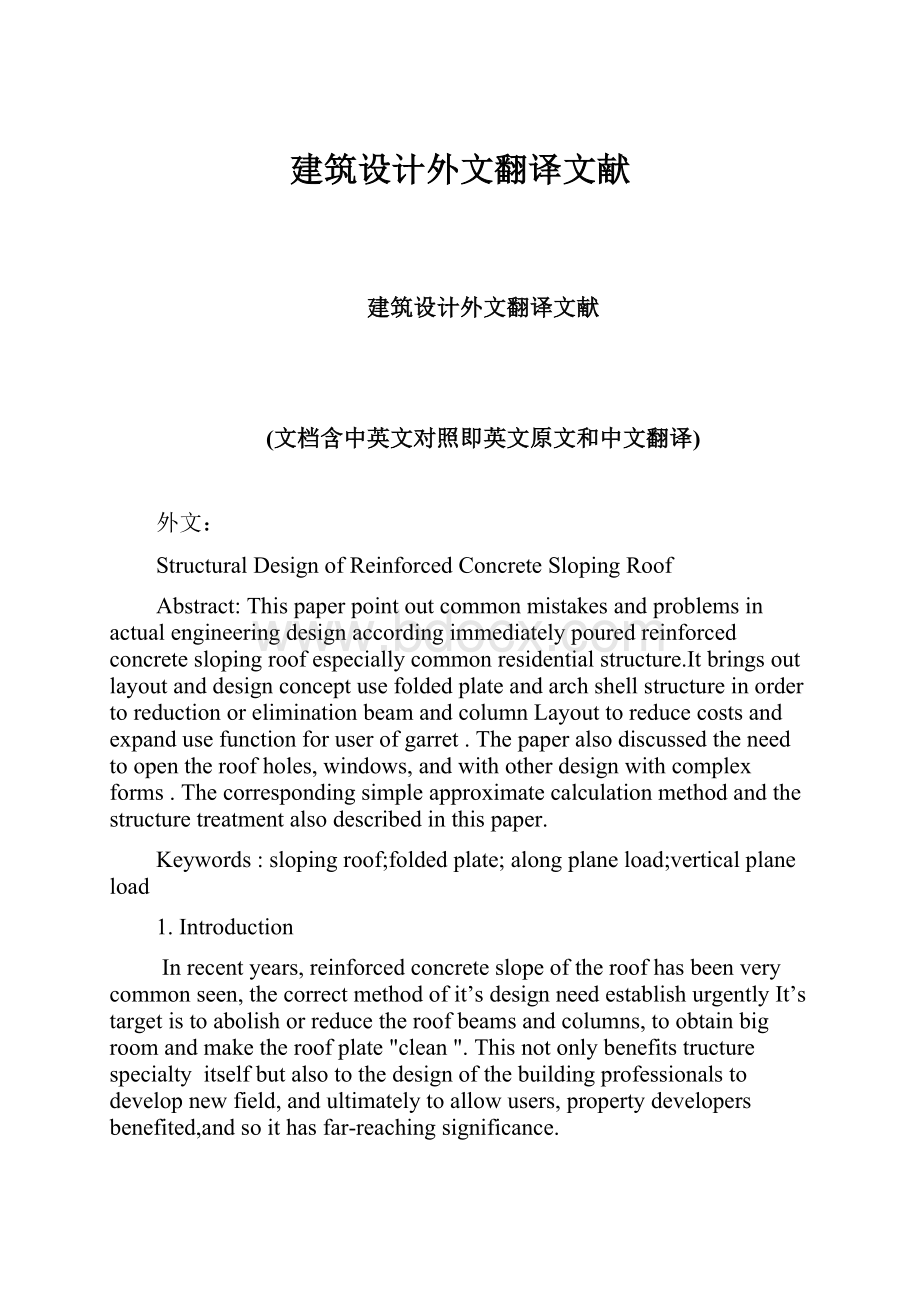建筑设计外文翻译文献.docx
《建筑设计外文翻译文献.docx》由会员分享,可在线阅读,更多相关《建筑设计外文翻译文献.docx(32页珍藏版)》请在冰豆网上搜索。

建筑设计外文翻译文献
建筑设计外文翻译文献
(文档含中英文对照即英文原文和中文翻译)
外文:
StructuralDesignofReinforcedConcreteSlopingRoof
Abstract:
Thispaperpointoutcommonmistakesandproblemsinactualengineeringdesignaccordingimmediatelypouredreinforcedconcreteslopingroofespeciallycommonresidentialstructure.ItbringsoutlayoutanddesignconceptusefoldedplateandarchshellstructureinordertoreductionoreliminationbeamandcolumnLayouttoreducecostsandexpandusefunctionforuserofgarret.Thepaperalsodiscussedtheneedtoopentheroofholes,windows,andwithotherdesignwithcomplexforms.Thecorrespondingsimpleapproximatecalculationmethodandthestructuretreatmentalsodescribedinthispaper.
Keywords:
slopingroof;foldedplate;alongplaneload;verticalplaneload
1.Introduction
Inrecentyears,reinforcedconcreteslopeoftheroofhasbeenverycommonseen,thecorrectmethodofit’sdesignneedestablishurgentlyIt’stargetistoabolishorreducetheroofbeamsandcolumns,toobtainbigroomandmaketheroofplate"clean".Thisnotonlybenefitstructurespecialtyitselfbutalsotothedesignofthebuildingprofessionalstodevelopnewfield,andultimatelytoallowusers,propertydevelopersbenefited,andsoithasfar-reachingsignificance.
Inthecommonpracticeengineeringpractice,adesignerinthecalculationofthemechanicalmodeloftenreferredslopingroofasverticalslopingroofundertheprojectionplaneBeam,ortakelevelridge,rampsridgecontourasaframeworkandincreaseunnecessarybeamandtiltcolumn.Infact,thestressissimilarbetweenGeneralsquareplanarhousing,doubleslope,multi-sloperoofandarch,shell.Pingandobliqueridgearefoldedplatelike“A”,whetherlayoutbeamsandcolumns,itsridgelineofthedeformationpatternisdifferentfromtheframeworkfundamentally.Allthesemethodwillmakethedifferencebetweencalculationresultsandrealinternalstructureforce.Duringtheconstructionprocess,housingbackbone,platebiasdepartmenttemplatehascomplexshapes,multi-anglebarsoverlap,installationandcastingisverydifficult.Theseprojectsarecommoninconstructionandisatypicalsuperfluous.Somescholarsusetheelasticshelltheorytoanalyzefoldedplateroof、internalforceanddeformation,revealstheverticalloadslawofsurroundingthebaseisneitherlevelrisenortheverticaldisplacementwhichtosomeextentreflectsthehumpsandshell’sfeatures.Butassumethatboundaryconditionswhichisverydifferentfromgeneralengineeringactualsituationandcoveredtheeavesofaverticalcross-settlementandbottomedgeunderthefundamentalcharacteristicsofrally,soitisnotforgeneralengineeringdesign.
2.OutlinesofMethods
Formostfrequentlyspan,thewaytocancelthebackboneofhousing,didn’taddaxillaryoften.Butintheperipheryundertheeavestotheframeworkneedestablishedgrid-beamorbeamsoverwindows.Forlongrectangularplanarmulti-room,multi-column,buildingprofessionalsinahorizontallayoutofthepartitionwallbetweeneachpairofcolumnsandthedirectionsetdeepintothesamethicknesswidthhavepossessionofagatheringoftherafahbeamprofiles.Pullbeamabovehasatwo-sloperoofplateaffixedslopingbeamsexpectsmallerspan.Forresidential,ifithasnoneedsaccordingconstructionprofessional,wewillbeabletoachievewithinthehouseholdnoceilingbeamsexposed,seefigure1.Similarlatticetheory,thisapproachemphasizestheuseofaxialforcecomponenteffect,Butisdifferentwiththetrussbecauseit’sloaddistributionalongthebarnotonlysinglebutalsoalongtheaxisoftheplate.Generallyeachplatehasforcecharacteristicsoffoldedplate,forbeargravityattheroof,wind,earthquakeloads,causedtheplatealongwiththeinternalforcecomponents,eachplateisequivalenttostrengthenthethinflangebeams.Amongverticalbearing,itisthin-walledbeamsanti-edgehorizontalcomponenttobalanceWangthrustformedbyarchshelleffect.Whenplatesbearthetheverticalcomponentload,eachplateisequivalenttoasolidedgeembeddedmultilateralbearingplates.Thedesignfeatureofthismethodisestablishandperfecttheslopingroofofthearch,foldedplatesystemConsciously,attopoftheroof,usingaminimallevelofrafahbalancebeamrampatthelevelofthrust.It’scalculationmethodscanbedividedintohandalgorithmandcomputerpaper,thispaperfocusonthehandalgorithm.Handalgorithmtakethesingle-slopeplateofslopingroofplateasslider,throughapproximateoverallanalysis,Simplifiedboundaryconditionsofdetermineplate,solvingloadeffectalonglevelandverticalplane,Internalforcesofvariouslinearsuperpositionundertheconditionofassumptionofnormalstraight,testingstabilityandintegratedreinforcement.Themethodpursuitofoperational,usegeneralengineerfamiliarcalculationstepstoaddressmorecomplexissues.
Thismethodissuitablefortheframeworkstructure,littlemodificationsalsoapplytomasonrystructureorFrame-wallstructure.Generalarchstructurehavegoodanti-seismicperformance,ifdesignedproperly,theslopingroofwillalsodoso.Inthispaperthepseudo-staticisusedtoanalysisearthquakeeffects.
3.AnalysisandDesignforAlongPlaneEffectofLoads
Firstregardtocrossprofileoffigure1,weanalysisequalwidthrectangularpartsoflongtrapezoidalpanels1、2.asforapproximatecalculation,itistakeplaneloadsalongplaneasaconstantjustlikefourrectangularplatecanbesimplifiedtoone-wayslab,wetakealongtolongunitwidthnarrowstructureasanalysisobject,takehingedarchmodelshowninfigure2.
InFigure2therightsupportsverticallinkagerepresentativesroofbeamssupportingrole,rampsconnectingrodonbehalfoftheboarditselfthinbeamreactioneffectwhichisvirtualandapproximateequivalent.Wewouldliketocalculatetwoanti-bearing.Becausethetotalpressureofphysicalprojectthroughtwoplateroofbeamsandtransfertotheendscolumn,SoAntitwonumericaldifferencecanbeseenastwoplatesbearalongwiththeplaneloadandroofbeamsbeartheverticalloadpressure.TwoAntipowerlinkexpressionsinVariousconditionsweregivenasfollows,becausethemodeltakeunitswidth,sotheresultsislineaverageloaddistributionexceptithasFocusqualityinhouse.TheyarebouthrepresentbyN,Englishleftoversubscripts,b,representtheplanealongtheroofpanelsandverticalroleintheroofbeam,g,w,e,representgravity,airpressureandthelevelofearthquakeseparately.d,c,representdistributionofconcentratedloadoreffectseparately,Intheformulahisthicnessofeveryplate,gisgravitationacceleration,aisroofforthehorizontalseismicaccelerationvalueformula,WkrepresentthestandardvaluePressure.mwithnumberfootnotes
representeverynumberedrampthequalitydistributionperunitarea,mwithenglishfootnotesrepresentqualityofperlocation.astotwosymmetricalslopes,theformulacanbemoreconcise.Figure2arepresentsituationofverticalgravityload,theseformulasasfollows:
Figure2brepresentsituationofbearwindload,theseformulasasfollows:
Figure2crepresentsituationofroleoflevelearthquake,theseformulasasfollows:
WhenverticalseismiccalculationrequiredbySeismicDesignParameters
It’scalculateformulagenerallysimilarasformula1to4whichonlyneedtakegravitygasverticalseismicaccelerationa.Aboveformulasapplytorightbearingsinfigure2andalsotoleftwhenexchangedataoftwoplate.
AsendtriangleofMulti-sloperoof,forsimplifyandapproximatecalculationneed,weassumetwolinesdistributionloadonlyproducedbyroofboardofseveralload,effect.nowII-IIcross-sectionfromfigureistooktoanalysisLongtrapezoidalplatetwo’sendtriangle,assumingthestructuresymmetryapproximately,takehalfofstructuretoestablishmodel(figure3).Becauselinkedwiththeendtriangularplate-3planehasgreatlateralstiffness,thereforeassumethemodelleftiststrongholdalongthecentralcomponentaroundwhichcannotbeshifteddirection.CentralPlateverticalstiffnesssmall,ingeneralgravityloadofroughlysymmetricmidpointonlynextmovementhappenedpossible,Therefore,themodelusedparalleltwo-linkconnection.Windloading,andthegeneralroleoftheearthquakeintwoslopewasroughlyantisymmetric,soplatemodelinthecentralusefixedhingebearingswhichallowrotationandtranstlateralforcetoplate3neartheplatebeam.Underplatetwotriangularareaiseavesofverticalbeamsandplatesitselfalongwithplaneloaddistributionisfunction
showninFigure1takethevariablexasanargument,assumethedistancefrompositionofsectionIItoendpartisx0ssotheslopelevellengthisy0=x0L2/L3,formula11to14isthevalueofVerticaltriangleofgravityalongthexdirectionarbitrarylocationofthetwoloaddistribution,whereh3 isSlittingverticalthicknessofplate3.
Aswindloadandearthquakeeffect,sketchcoulduseapproximatefigure3b、3candusemethodofstructuralmechanicstosolveButtheprocessiscumbersomeandreasonableextentislimited.thewindandearthquakeeffectisnotimportantcomparewiththeloadeffect.Moreover,thetriangleareaissmallAsapproximatecalculation,suchdirect-userectangularplateslopecalculationismoreconvenientandnotobviouswaste.ThemethodofsolvetwoloaddistributionofplatethreeissameasthesolutionofLongtrapezoidalplateareajustmakethechangeofxandy、L2andL3infigure1.TheactualprofileispartIII-IIIshowninfigure1
Figure4isverticallaunchplanandbearloadportfoliovalueofrooframpshow