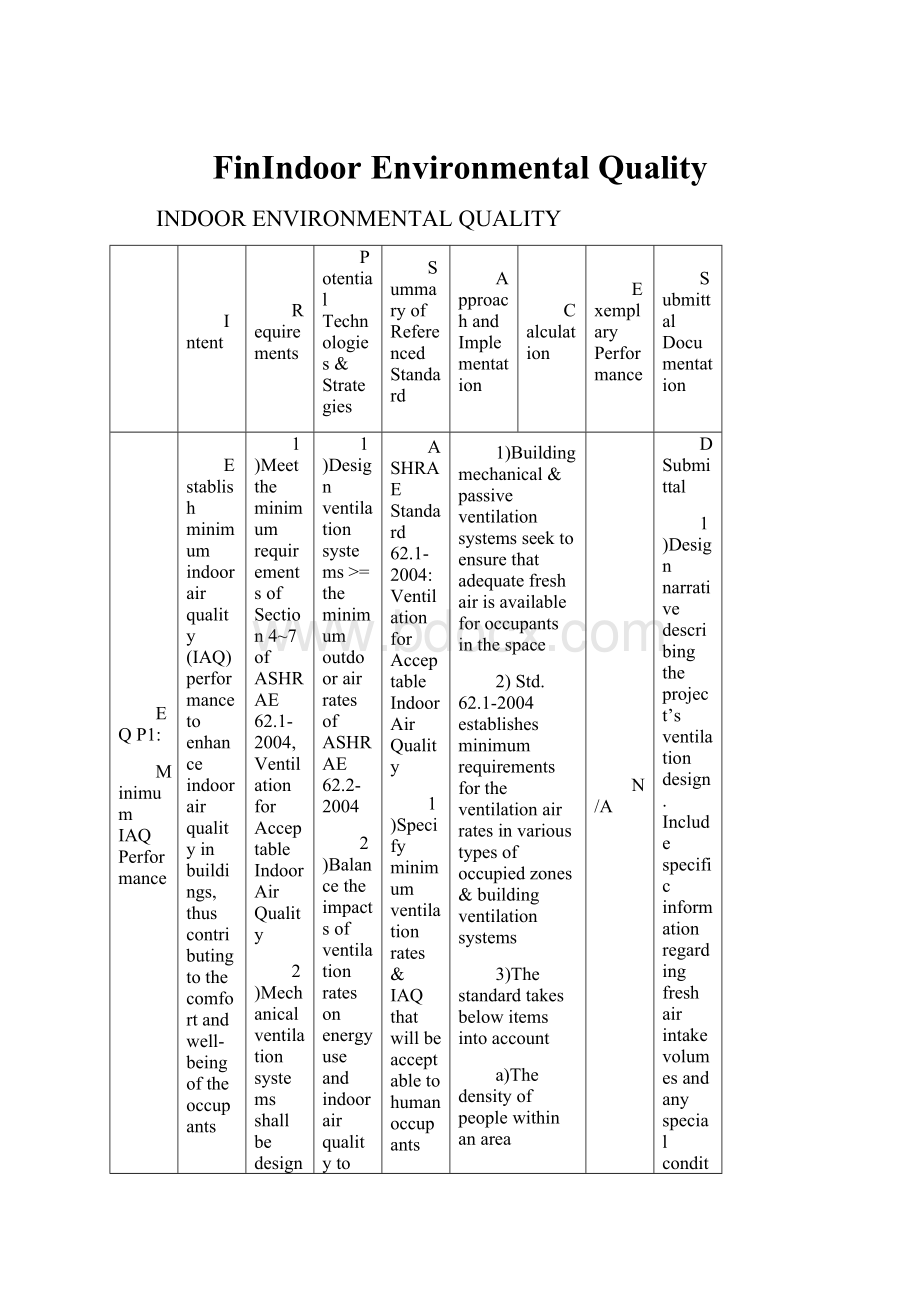FinIndoor Environmental Quality.docx
《FinIndoor Environmental Quality.docx》由会员分享,可在线阅读,更多相关《FinIndoor Environmental Quality.docx(86页珍藏版)》请在冰豆网上搜索。

FinIndoorEnvironmentalQuality
INDOORENVIRONMENTALQUALITY
Intent
Requirements
PotentialTechnologies&Strategies
SummaryofReferencedStandard
ApproachandImplementation
Calculation
ExemplaryPerformance
SubmittalDocumentation
EQP1:
MinimumIAQPerformance
Establishminimumindoorairquality(IAQ)performancetoenhanceindoorairqualityinbuildings,thuscontributingtothecomfortandwell-beingoftheoccupants
1)MeettheminimumrequirementsofSection4~7ofASHRAE62.1-2004,VentilationforAcceptableIndoorAirQuality
2)MechanicalventilationsystemsshallbedesignedusingtheVentilationRateProcedureortheapplicablelocalcode,whicheverismorestringent
3)NaturallyventilatedbuildingsshallcomplywithASHRAE62.4-2004,paragraph5.1
1)Designventilationsystems>=theminimumoutdoorairratesofASHRAE62.2-2004
2)Balancetheimpactsofventilationratesonenergyuseandindoorairqualitytooptimizeforenergyefficiencyandoccupanthealth
3)UsetheASHRAE62UsersManualfordetailedguidanceonmeetingthereferencesrequirements
ASHRAEStandard62.1-2004:
VentilationforAcceptableIndoorAirQuality
1)Specifyminimumventilationrates&IAQthatwillbeacceptabletohumanoccupants
2)Tominimizethepotentialforadversehealtheffects
3)Appliestoallindoororenclosedspacesthatpeoplemayoccupy,exceptwhereotherapplicablestandards&requirementsdictatelargeramountsofventilationthanStd.62.1
4)Releaseofmoistureinresidentialkitchens&bathrooms,lockerrooms,andswimmingpoolsisincludedinthescopeofthisstandard
5)Additionalrequirementsforlaboratory,industrial,andotherspacesmaybedictatedbyworkplaceandotherstandards,aswellasbytheprocessoccurringwithinthespace
6)Considerschemical,physical,andbiologicalcontaminantsthatcanaffectairquality
7)ThermalcomfortrequirementsareNOTincludedinstd.62.1
8)Std.62.4istherelevantstandardforthevastmajorityofprojects,certainlow-riseresidentialprojectspursuingcertificationunderLEEDforNCmayuseStd.62.2
1)Buildingmechanical&passiveventilationsystemsseektoensurethatadequatefreshairisavailableforoccupantsinthespace
2)Std.62.1-2004establishesminimumrequirementsfortheventilationairratesinvarioustypesofoccupiedzones&buildingventilationsystems
3)Thestandardtakesbelowitemsintoaccount
a)Thedensityofpeoplewithinanarea
b)Thetypeofactivitythatisexpectedtooccurinthespace
c)Thenatureoftheventilationairdeliverysystem
Strategies
ActiveVentilation:
MechanicallyVentilatedSpaces—VentilationRateProcedure
1)ASHRAEStandard62.1-2004,Section6:
presentsproceduresfordeterminingtheminimumrequiredventilationratesforvariousapplications,usingeithertheVentilationRateProcedureortheIndoorAirQualityProcedure
2)TheVentilationRateProcedureis:
a)Morestraightforwardtoapplyand
b)Muchmorecommoninpracticeand
c)IstheprescribedapproachrequiredbyEQPrerequisite1
c)Breathingzoneoutdoorairflow=
Sum[outdoorairflowraterequiredperperson]xZonepopulation+OutdoorairflowraterequiredperunitareaxZonefloorarea
3)Std.62.1Table6-1“MinimumVentilationRatesinBreathingZone”
a)providesinformationbyoccupancycategorytodetermineboththeamountofoutdoorairneededtoventilatedpeople-relatedsourcecontaminants&area-relatedsourcecontaminants
b)people-relatedsource:
--addressesactualoccupancydensityandactivity
c)area-relatedsource:
--accountsforbackgroundoff-gaddingfrombuildingmaterials,furniture&materialstypicallyfoundinthatparticularoccupancy
d)therequiredzoneoutdoorairflow:
--isthebreathingzoneoutdoorairflowadjustedtoreflectthe“zoneairdistributioneffectiveness”usingadjustmentfactorsinTable6-2
4)Formultiple-zonesystems,outdoorairintakeflowisadjustedtoreflectthe“systemventilationefficiency”oftheairdistributionconfiguration,usingadjustmentfactorsinTable6-3
5)RequiredapplicantsdemonstratethatthedeliveredminimumzoneoutdoorairflowforeachzoneandtheoutdoorairintakeflowforthesystemmeetsorexceedsthatrequiredbyASHRAE62.1-2004foreachzone
PassiveVentilation--NaturallyVentilatedPaces
1)Section5.1providesrequirementsonthelocation&sizeofventilationopeningsfornaturallyventilationbuildings
2)Requiresthatallnaturallyventilatedspacesshallbepermanentlyopentoandwithin25feetofoperablewallorroofopeningsand
3)Theoperablearea>=4%ofthenetoccupiablefloorarea
4)Allothernon-ventilation-relatedrequirementsinthestandardmustbemettocomplywiththisprerequisite
3)Mixed-modeVentilatedSpaces
1)NeedtomeettheminimumventilationratesrequiredbyChapter6ofStd.62.1regardlessofventilationmode
CALCULATION
N/A
N/A
DSubmittal
1)Designnarrativedescribingtheproject’sventilationdesign.Includespecificinformationregardingfreshairintakevolumesandanyspecialconditionsthataffectedtheproject’sventilationdesign
AND
2)ForMechanicalVentilationBuildings:
a)ConfirmationthattheprojecthasbeendesignedtomeettheminimumrequirementsofASHRAE62.1-2004
b)VentilationforAcceptableIndoorAirQuality,usingtheVentilationRateProcedure.
OR
3)ForNaturalVentilationBuildings:
a)Confirmationthattheprojecthasbeendesignedtocomplywiththerequirementsforlocation&sizeofwindowopeningsperSection5.1
b)Provideapplicableprojectdrawingstoshowthenaturallyventilatedbuildingzones&theoperablewindowareas
EQP2:
EnvironmentalTobaccoSmoke(ETS)Control
Minimizeexposureofbuildingoccupants,indoorsurfaces,andventilationairdistributionsystemstoETS
Option1—NoSmoking
1)Prohibitsmokinginthebuilding
2)Exteriordesignationsmokingareas>=25feetawayfromentries,outdoorairintakesandoperablewindows
Option2—DesignatedInteriorSmokingArea
1)Prohibitsmokinginthebuildingexceptindesignatedsmokingareas
2)Exteriordesignationsmokingareasatleast25feetawayfromentries,outdoorairintakesandoperablewindows
3)Locatedesignationsmokingroomstoeffectivelycontain,capture&removeETSfromthebuilding
a)Mustbedirectlyexhaustedtotheoutdoorswithnore-circulationairtothenon-smokingareaofthebuilding
b)Enclosedwithimpermeabledeck-to-deckpartitions
c)Createanegativepressurewithrespecttotheadjacentspacesofatleastanaverageof5Pa(0.02inchesofwatergauge)andwithaminimumof1Pa
d)Performanceofthesmokingroomshallbeverifiedbyconducting15minutesofmeasurement,withaminimumof1measurementevery10seconds
4)Thetestingwillbeconductedwitheachspaceconfiguredforworstcaseconditionsoftransportofair
Option3(ForResidentialBuildingsOnly)
1)Prohibitsmokinginallcommonareasofthebuilding
2)Exteriordesignationsmokingareasatleast25feetawayfromentries,outdoorairintakesandoperablewindows
3)MinimizeuncontrolledpathwaysforETStransferbetweenindividualresidentialunitsby:
a)Sealingpenetrationsinwalls
b)Ceilingsandfloorsintheresidentialunits
c)Sealingverticalchasesadjacenttotheunits
4)Alldoorsleadingtocommonhallwaysshallbeweather-strippedtominimizeairleakageinthehallway
1)Prohibitsmokingincommercialbuildings
2)Effectivelycontroltheventilationairinsmokingrooms
3)Prohibitsmokinginresidentialbuilding’scommonarea,designbuildingenvelope&systemtominimizeETStransferamongdwellingunits
ANSI/ASTM-E779-03,StandardTestMethodforDeterminingAirLeakageRateByFanPressurization
1)Coversastandardizedtechniqueformeasuringair-leakageratesthroughabuildingenvelopeundercontrolledpressurization&de-pressurization
2)Intendstoproduceameasureofairtightnessofabuildingenvelope
ResidentialManualforCompliancewithCalifornia’s2001EnergyEfficiencyStandards(ForLowRiseResidentialBuildings),Chapter4
1)RequirequalitydesignandconstructionofHVACsystem&airdistributionsystems
2)Offercompliancecreditfortheconstructionoflessleakybuildingenvelopes
3)Requireinstallerdiagnostictesting&certification,andindependentdiagnostictestingandfieldverificationbyacertifiedHomeEnergyRater
1)Prohibitsmokinginthebuilding
2)Providedesignatedsmokingareas
a)OutsideofthebuildinginlocationswhereETSwillnotenterthebuildingorventilationsystem
b)Belocatedawayfromconcentrationsofbuildingoccupantsorpedestriantraffic
1)Interiorsmokingareas
a)Separateventilationsystemmustbeinstalled
b)Effectivenessmustbetestedtoensurethattheyareisolatedfromthenon-smokingportionsofthebuilding
N/A
N/A
DSubmittal
1)Confirmationthattheprojecthasmettherequirementsfortheappropriateprojectcategory
2)Forbuildingswithinteriorsmokingroomsorforresidentialprojects:
Provideappropriatecopiesofconstructiondrawingstodocumentthelocationofthesmokingrooms,designedareaseparations,anddedicatedventilationsystems
3)Provideoptionalnarrativetofurtherdescribethetestingprotocols/results&compliancemethodsimplementedbyproject
EQC1:
OutdoorAirDeliveryMonitoring
Providecapacityforventilationsystemmonitoringtohelpsustainoccupantcomfortandwell-being
1)Installpermanentmonitoringsystemthatprovidefeedbackonventilationsystemperformance
2)Configureallmonitoringequipmenttogeneratedanalarmwhentheconditionsvaryby10%ormoreforsetpoint,via
a)Buildingautomationsystemalarmtothebuildingoperator
b)Visualoraudiblealerttothebuildingoccupants
ForMechanicallyVentilatedSpaces
1)MonitorCO2concentrationswithinalldenselyoccupiedspaces
a)Withadesignoccupantde