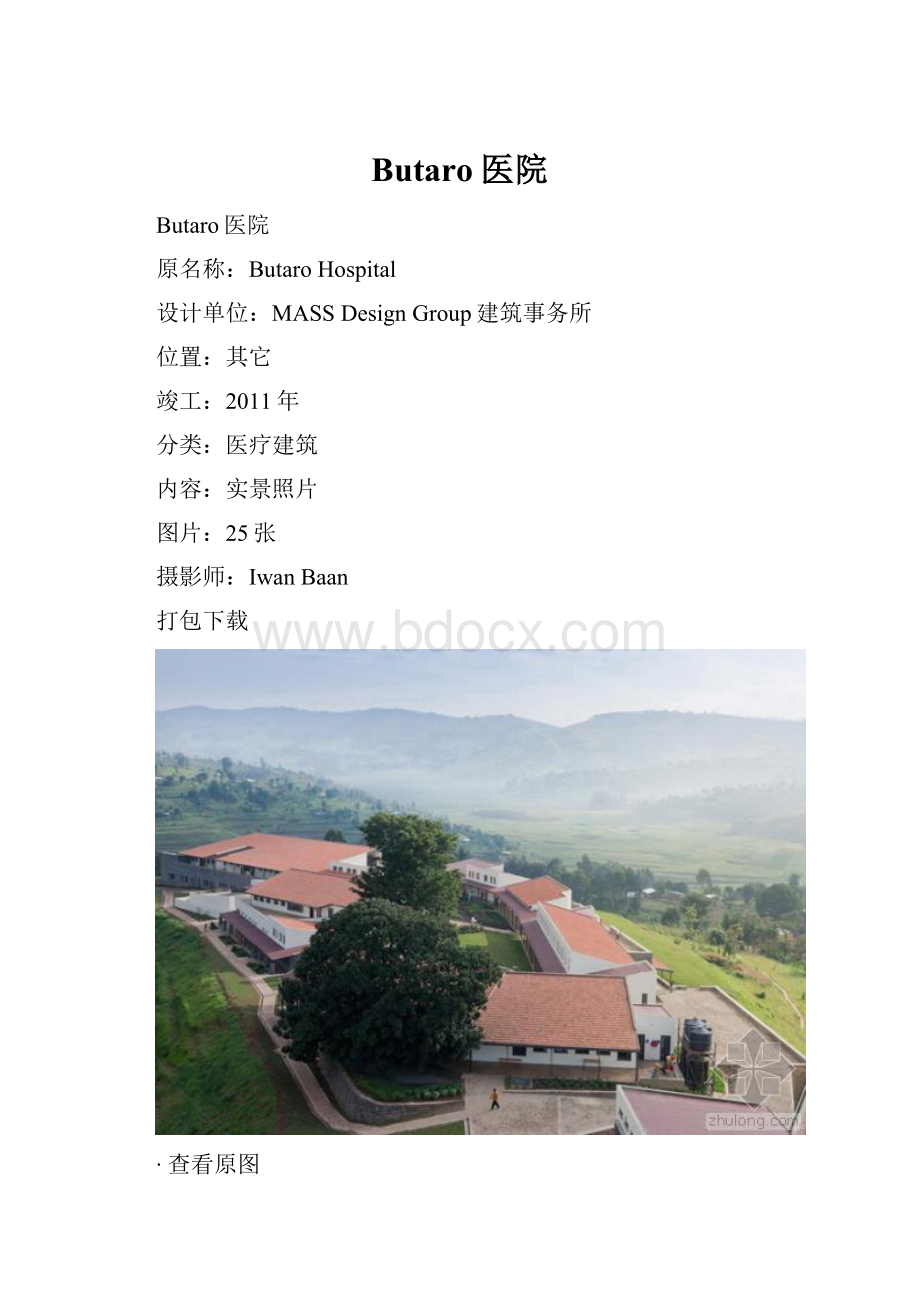Butaro医院.docx
《Butaro医院.docx》由会员分享,可在线阅读,更多相关《Butaro医院.docx(20页珍藏版)》请在冰豆网上搜索。

Butaro医院
Butaro医院
原名称:
ButaroHospital
设计单位:
MASSDesignGroup建筑事务所
位置:
其它
竣工:
2011年
分类:
医疗建筑
内容:
实景照片
图片:
25张
摄影师:
IwanBaan
打包下载
∙查看原图
标签:
医疗建筑实景照片
建筑面积:
6040平方米
ProjectArea:
6,040sqm
2011年1月卢旺达卫生部和卫生伙伴组织开启了一个包含有140个床位的Butaro医院,这个医院位于卢旺达的Burera地区,这里人口超过340000,是有名的医疗设施极差地区,也是卢旺达最贫穷的地区之一。
在卫生伙伴组织(PIH)到达之前,Burera地区是卢旺达国家内最后两个没有地区医疗设施和没有任何医师的地区。
2008年PIH委任MASSDesignGroup事务所规划和设计一个一等医疗设施,用来帮助当地的病患,并改变极恶的医疗环境。
在这个设计中,MASS和PIH旨在创造一个更加整体的建筑模型,其中包括一个更加合适的,更高级别的设施,同时在建造过程中融入,教育和强大当地的社区成员。
InJanuary2011,theRwandanMinistryofHealthandPartnersInHealth(PIH)openedthe140-bedButaroHospitalintheBureraDistrictofRwanda.BureraDistrict,whichhasapopulationofover340,000,hashistoricallyhadverypoorhealthindicatorscomparedtootherareasofRwanda,andisoneofthemostimpoverisheddistrictsinthecountry.PriortoPIH’sarrivalin2007,Burerawasoneofthelasttwodistrictsinthecountrywithoutafunctioningdistricthospitalandwaswithoutasingledoctor.MASSDesignGroupwasbroughtinbyPIHin2008tohelpplananddesignafirst-ratefacilitythatwouldhelpreversetheseconditions.Inthedesignofthehospital,MASSDesignGroupandPIHsoughttocreateamoreholisticmodelofarchitecturethatincludedthedesignofanappropriate,stateofthearthospitalwhilealsofullychoreographingtheprocessofconstructiontoemploy,educateandempowerthelocalcommunity.
Butaro医院-2
∙查看原图
Butaro医院-3
∙查看原图
Butaro医院-4
∙查看原图
Butaro医院-5
∙查看原图
Butaro医院-6
∙查看原图
Butaro医院-7
∙查看原图
Butaro医院-8
∙查看原图
Butaro医院-9
∙查看原图
Butaro医院-10
∙查看原图
Butaro医院-11
∙查看原图
Butaro医院-12
∙查看原图
Butaro医院-13
∙查看原图
Butaro医院-14
∙查看原图
Butaro医院-15
∙查看原图
Butaro医院-16
∙查看原图
Butaro医院-17
∙查看原图
北立面图northelevation
∙查看原图
场地平面图低层SitePlanLower
∙查看原图
场地平面图上层SitePlanUpper
∙查看原图
东立面图eastelevation
∙查看原图
东立面图eastelevations
∙查看原图
南立面图southelevation
∙查看原图
剖面透视图SectionalPerspective
∙查看原图
天窗细节SkylightDetail
∙查看原图