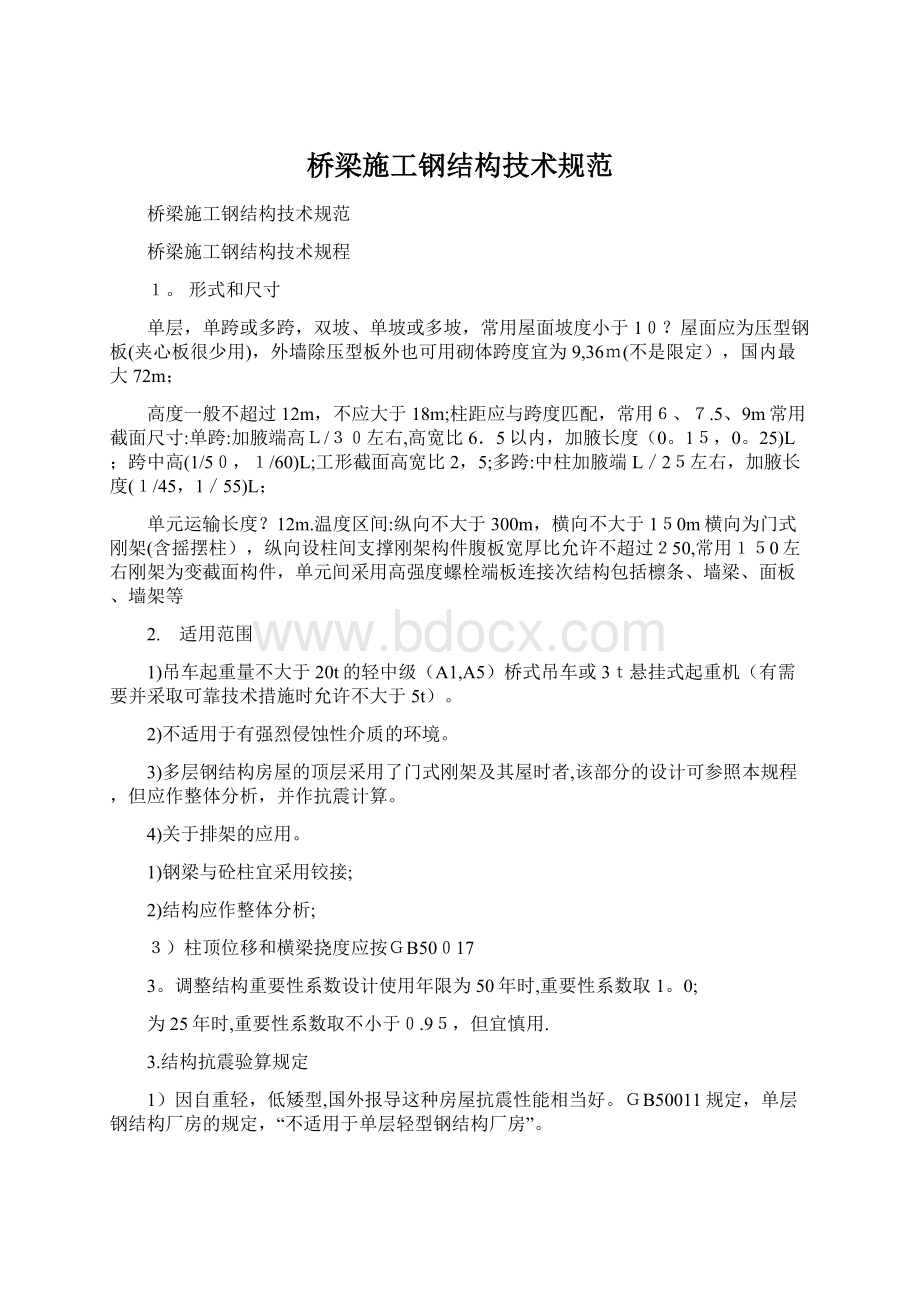桥梁施工钢结构技术规范Word文件下载.docx
《桥梁施工钢结构技术规范Word文件下载.docx》由会员分享,可在线阅读,更多相关《桥梁施工钢结构技术规范Word文件下载.docx(9页珍藏版)》请在冰豆网上搜索。

单元运输长度?
12m.温度区间:
纵向不大于300m,横向不大于150m横向为门式刚架(含摇摆柱),纵向设柱间支撑刚架构件腹板宽厚比允许不超过250,常用150左右刚架为变截面构件,单元间采用高强度螺栓端板连接次结构包括檩条、墙梁、面板、墙架等
2. 适用范围
1)吊车起重量不大于20t的轻中级(A1,A5)桥式吊车或3t悬挂式起重机(有需要并采取可靠技术措施时允许不大于5t)。
2)不适用于有强烈侵蚀性介质的环境。
3)多层钢结构房屋的顶层采用了门式刚架及其屋时者,该部分的设计可参照本规程,但应作整体分析,并作抗震计算。
4)关于排架的应用。
1)钢梁与砼柱宜采用铰接;
2)结构应作整体分析;
3)柱顶位移和横梁挠度应按GB50017
3。
调整结构重要性系数设计使用年限为50年时,重要性系数取1。
0;
为25年时,重要性系数取不小于0.95,但宜慎用.
3.结构抗震验算规定
1)因自重轻,低矮型,国外报导这种房屋抗震性能相当好。
GB50011规定,单层钢结构厂房的规定,“不适用于单层轻型钢结构厂房”。
2)地震对单层钢结构厂房有时控制有时不控制,试设计表明,跨高比大于3.5时一般不控制。
地震不控制时宽厚比可按《门规》,地震控制时翼缘和柱长细比应适当减小,斜梁檐口部位和柱的翼缘宽厚比应特别注意,本规程对不同烈度时的要求未作具体规定。
attention toimproving thequalityandefficiencyofdevelopmentandpaymoreattentiontosecurityandreformthepeople’s livelihood, morefocus onmaintainingsocial harmony andstability,andpromote the developmentoftownshipeconomyin abetter andfaster,createanew normalXXdevelopment and laya moresolidfoundationforXXbuildawell-offsociety.Completedtasksthis year,wemustalways payspecialattentiontothe primarytask ofdevelopment.XX weakeconomicbase, lowlevels ofdevelopment,economicconstructionistheCenter,wehavetocreateconditionsforfastereconomicdevelopment,accumulating more wealth,betterpeople'
s lives。
Effortshouldbemadetothisyear'
seconomicgrowth, revenuegrowth,peoplehavemaintainedahigh rateofincomegrowth,GDPgrowth of morethan 15per centrespectively。
Alwaysgraspthefundamentalimpetusfor reform.Wearenow"
no soldiers behind"
manyindicatorsrankedinthebottomofthecountyfromgettingbigger。
Only bygoing allouttohard work,hard work,innovation,reformdoesnotadaptto institutionalmechanisms,practices,itispossibletochangethefaceof XXpoor, intoawell-offsocietytogetherwithpeopleacross thecountry。
Wewant to breaktheold patternsofthinking,methodsand organizationofwork,bravelyandboldlyinto,making fulluseofalltheadvantages, comprehensive reforms,tomakeallitsvitalityfor developmentimpulse,let fullplay toallsourcesofwealthcreation。
Should alwaysstability
3)试设计表明,无吊车时横向和纵向框架7度可不作抗震验算,但有吊车时,和无吊车8度时,一律应作抗震验算。
4)横向刚架和纵向框架应分别进行抗震计算
5)抗震计算宜采用底部剪力法;
反应谱计算时阻尼比取0.05;
6)大跨度结构应按规定考虑竖向地震作用。
7)当有局部多于一层并与门式刚架相连接的附属房屋时,应按有关规范进行抗震验算(重型楼盖尤其应重视);
8)当设计由抗震控制时,应采取相应的抗震构造措施。
构件之间应尽量采用螺栓连接;
斜梁下翼缘与刚架柱连接处的腋部宜加强,承载力宜留有余地;
该处附近翼缘受压区的宽厚比应适当减小;
柱间支撑的连接是关键部位,角钢连接要考虑单面连接和净截面对承载力影响,按高于支撑屈服承载力设计;
柱脚锚栓充分考虑抗剪和抗拔要求等。
4。
调整钢材设计指标
1)承重结构原则上应采用Q235B级或Q345B级以上钢材制作.
受静荷载的次要构件,允许用Q345A.(Q235A和Q345A都不做冲击韧性试验, B级规定做常温(20?
)冲击,C级规定做0?
冲击,D级规定做-20?
冲击)
2)Q345钢材16mm以下的,由315 N/mm2改为310N/mm2。
3)高强度螺栓连接应为摩擦型,承压型很少用.
5。
屋面活荷载标准值由0。
3kN/m2提高到0.5kN/m2,荷载面积,60m2的构件取0.3 kN/m2.两级荷载的必要性。
6。
补充檩条风荷载体型系数规定
1)低矮型和非低矮型房屋风荷载的划分和适用条件
2)低矮型房屋风荷载的特点
3)两套荷载不能混用
4)《门规》采用MBMA规定得到荷载规范组支持
5)对檩条受风面积小于10m2风荷载的体型系数作了补充。
例如,角部檩条受风面积A,10m2时为—1。
4, A,1m2时为-2.9.墙面风载对受风面积不attentiontoimproving thequality andefficiencyofdevelopment andpaymoreattentiontosecurityandreformthepeople’s livelihood,morefocus onmaintainingsocialharmonyandstability,andpromotethedevelopment oftownshipeconomyinabetterandfaster, create anewnormal XXdevelopmentandlayamoresolidfoundationforXXbuilda well—off society.Completed tasksthisyear,wemustalwayspayspecialattention totheprimarytaskof development。
XXweakeconomicbase,low levelsof development,economicconstructionistheCenter,we haveto create conditionsforfastereconomicdevelopment,accumulating morewealth,betterpeople’s lives.Effortshouldbemade tothis year’seconomicgrowth, revenuegrowth, people havemaintained a highrateofincomegrowth,GDPgrowthofmorethan15 percentrespectively. Always graspthefundamentalimpetusforreform。
Weare now"nosoldiers behind"
manyindicatorsranked in thebottomofthecountyfrom getting bigger.Onlybygoingallout to hardwork,hardwork,innovation,reformdoesnot adapttoinstitutional mechanisms,practices, it ispossibletochangethefaceof XXpoor,intoa well-offsociety togetherwith peopleacrossthecountry。
Wewant to breakthe oldpatternsof thinking,methodsand organizationofwork,bravelyandboldlyinto,makingfulluseofall theadvantages, comprehensivereforms, tomakeall itsvitalityfordevelopmentimpulse,let fullplaytoallsourcesofwealth creation。
Shouldalwaysstability
敏感.
6)风荷载改用50年一遇,基本风压调整系数由1.1改为1。
05。
7)风荷载附录简介,封闭式房屋,部分封闭式房屋,敞开式房屋
7.调整结构刚度指标
1)刚架柱顶位移限值,无吊车且采用轻型钢墙板时由1,50改为1/60,有桥式吊车且有驾驶室时由1,240改为1/400,有桥式吊车由地面操作时仍取1/180。
2)斜梁竖向挠度表3。
2,2注1有误,应采用GB50018如下规定:
“对单跨山形门式刚架,L系一侧斜梁的坡面长度”,而不是构件跨度.此外,由于柱顶位移和构件挠度产生的屋面坡度改变值,不应大于坡度设计值的1/3。
3) 跨度大于30m的斜梁宜起拱。
4)表3.4.2—2应为刚架柱顶位移(计算值)的限值。
8.支撑布置要求
1)圆钢支撑仅能用于无吊车厂房,直径应由计算确定,考虑净截面要求,不得小于10mm.
?
5mm时应腹板补强。
宜采用专用楔形连接件,宜设置花兰圆钢支撑与构件腹板的连接处,t
螺丝.
2)有5t及以上吊车时,柱间支撑应采用型钢支撑。
3)有15t以上吊车时,应设置屋盖纵向支撑和增加吊车梁的侧向刚度。
4)无吊车时柱间支撑间距不大于30,45米,应与屋盖横向支撑位于同一开间。
5)建筑物宽度大于60米时,在内柱宜适当设置柱间支撑。
(在外柱支撑相应位置设置)。
内柱不能设置交叉支撑时,可改用角撑或纵向刚架。
6)有吊车时,下柱支撑设在温度区间中部或三分点处,端部不设。
7)保证房屋纵向刚度的措施。
9.刚架构件计算主要规定1)弹性设计,不能考虑塑性。
2)板件最大宽厚比,翼缘为15/,腹板250/
3)通常改变腹板高度,不改变翼缘。
4)刚架的稳定归结为楔形柱的稳定,注意计处公式特点,摇摆柱和柱脚连接对计算长度的影响。
attentiontoimprovingthequalityandefficiencyofdevelopmentandpaymoreattentiontosecurityandreformthe people'
slivelihood,morefocuson maintaining socialharmony andstability,andpromotethedevelopmentoftownship economyina betterandfaster,createanewnormalXX developmentandlaya moresolidfoundationforXXbuildawell-offsociety.Completedtasksthisyear,we mustalways payspecialattentiontotheprimary taskofdevelopment。
XXweakeconomic base,low levels ofdevelopment, economicconstructionis the Center,wehaveto create conditionsforfastereconomicdevelopment,accumulatingmorewealth, betterpeople’slives。
Effort shouldbe made to thisyear’seconomic growth,revenue growth,peoplehave maintainedahigh rateofincomegrowth,GDPgrowthofmorethan15percentrespectively。
Alwaysgraspthefundamentalimpetus forreform。
We arenow"
nosoldiersbehind” manyindicatorsranked inthebottomofthe countyfromgettingbigger。
Onlyby goingall out tohardwork,hard work, innovation,reformdoesnotadaptto institutionalmechanisms,practices,it is possible tochangethefaceofXXpoor,intoa well—off societytogetherwithpeopleacrossthecountry。
We want to breaktheoldpatterns ofthinking, methodsand organizationofwork, bravely andboldlyinto,makingfulluseofallthe advantages,comprehensive reforms,tomakeallitsvitality fordevelopmentimpulse,let fullplaytoall sourcesof wealthcreation。
Shouldalwaysstability
5)腹板受弯时的有效宽度计算,受剪时的屈后强度计算方法和加劲肋设置。
6)刚架柱的平面外稳定计算.
7)斜梁平面内只计算强度,不计算稳定.平面外稳定归结为下翼缘的隅撑设置。
8)考虑屈后抗剪强度时,变截面构件楔率应小于60mm/m.
9)无吊车时柱脚铰接,下部最小宽度200mm,注意抗剪计算.有桥吊时柱脚刚接,宜用等截面柱.
10。
檩条计算
1)受力特点,风吸力使下翼缘受压,上翼缘为弹性嵌固。
2)截面有冷弯C形和Z形,高频电焊H型钢;
构件有简支、搭接连续、悬臂式几种.
3)檩条的作用和设置,Z形檩时的设置特点。
4)简支檩条不同情况的几种计算方法:
1)搭接板可考虑面板约束;
5)浮动式面板不考虑面板约束,3)有可靠檩间支撑可仅计算强度.
6)附录E的计算特点.
算例勘误:
P.113,末行?
应为?
。
P.115,第1行,公式根号中的“,”应为“,"。
7)搭接连续柃条的计算建议,搭接长度达到跨度10%时,可基本满足均匀连续梁模式;
支座处基本上具有双柃承载力,因连接松动可考虑支座弯矩降低10%;
风吸力作用下可仅计算跨中反弯点间的梁段稳定。
8)悬臂式檩条隔跨布置,悬臂端部设铰接段,弯矩可比简支减少一半,仅有计算建议。
11。
隅撑计算规定
1)用隅撑代替通长系杆,减小受压翼缘侧向自由长度.
2)仅在斜梁下翼缘和柱内翼缘翼缘受压区布置。
3)斜梁下翼缘与刚架柱内侧相交处为关键点,此点附近应确保设置隅撑。
attentiontoimprovingthequalityand efficiencyof developmentandpaymoreattentiontosecurityandreformthepeople’slivelihood, morefocusonmaintaining socialharmonyand stability,andpromotethedevelopment of townshipeconomyinabetterand faster,create anewnormalXX development andlayamoresolidfoundation forXXbuild a well-offsociety。
Completed tasksthisyear,wemustalways payspecialattentionto theprimarytask ofdevelopment。
XX weakeconomic base, lowlevelsofdevelopment,economicconstructionistheCenter,wehavetocreateconditionsforfaster economic development,accumulatingmore wealth,betterpeople'slives. Effortshould bemadetothisyear'
seconomicgrowth,revenue growth, peoplehavemaintainedahighrate ofincomegrowth,GDPgrowthofmorethan15percent respectively. Alwaysgraspthefundamentalimpetusforreform。
Wearenow"
nosoldiers behind"
manyindicatorsrankedin thebottomofthecountyfromgettingbigger。
Onlybygoingalloutto hardwork,hardwork, innovation,reform doesnotadapttoinstitutionalmechanisms, practices,it is possibletochangetheface ofXXpoor,into a well-offsocietytogetherwithpeopleacrossthe country.Wewanttobreaktheold patternsofthinking,methodsandorganizationofwork,bravely andboldlyinto, makingfulluseofall the advantages,comprehensivereforms,tomakeallitsvitality fordevelopmentimpulse, letfullplaytoallsourcesofwealth creation. Should alwaysstability
4)在斜梁下翼缘受压区均应设置隅撑,其间距不应大于相应受压翼缘宽度的16 倍。
沿柱高应适当设置。
5)业主不愿设隅撑时,应采取保证刚架稳定的其它可靠措施,如设置刚性撑杆或加大截面等。
6)隅撑允许单面设置,但承载力应符合下式要求。
7)隅撑轴力N按下式计算,A为斜梁被支撑翼缘的截面面积。
12.柱脚锚栓抗拔抗剪设计
1)存在只重视上部结构,不重视锚栓设计现象。
2)锚栓上拔力计算应计入柱间支撑产生拉力的竖向量。
3)柱脚锚栓不宜用于承受柱脚底部的水平剪力。
4)柱肢抗剪键的设置。
5)日本柱脚设计规定13.工形截面构件T形连接单面焊
1)补充了单面焊的规定,列入附录。
2)单面焊的应用条件和适用范围:
在设备和其它技术条件具备时才能采用。
仅可用于承受静荷载和间接动荷载、非露天和无强腐蚀性介质的结构构件。
底板的连接、柱与牛腿的连接、梁端板的连接、吊车梁及支承局部悬挂荷载的吊架等,不得采用单面焊。
单面焊适用于腹板厚度不大于8mm的板件,经工艺评定合格后方可采用.
3)业界对单面焊的看法
14.高强度螺栓端板连接的设计规定
1)端板优点安装方便.超过设计承载力时为半刚性连接。
不建议用普通拼接形式代替.
2)厚度计算公式简述。
3)端板的三种布置形式.
4)外伸式和齐平式,后者是半刚性连接。
5)当端板连接只受轴力和弯矩,或剪力小于其实际抗滑移承载力(此时抗滑移系数取0.3)时,表面可不作专门处理。
attention toimprovingthequalityandefficiencyofdevelopmentandpaymoreattentionto securityand reformthepeople’slivelihood,morefocusonmaintainingsocialharmonyand stability,andpromote the develop