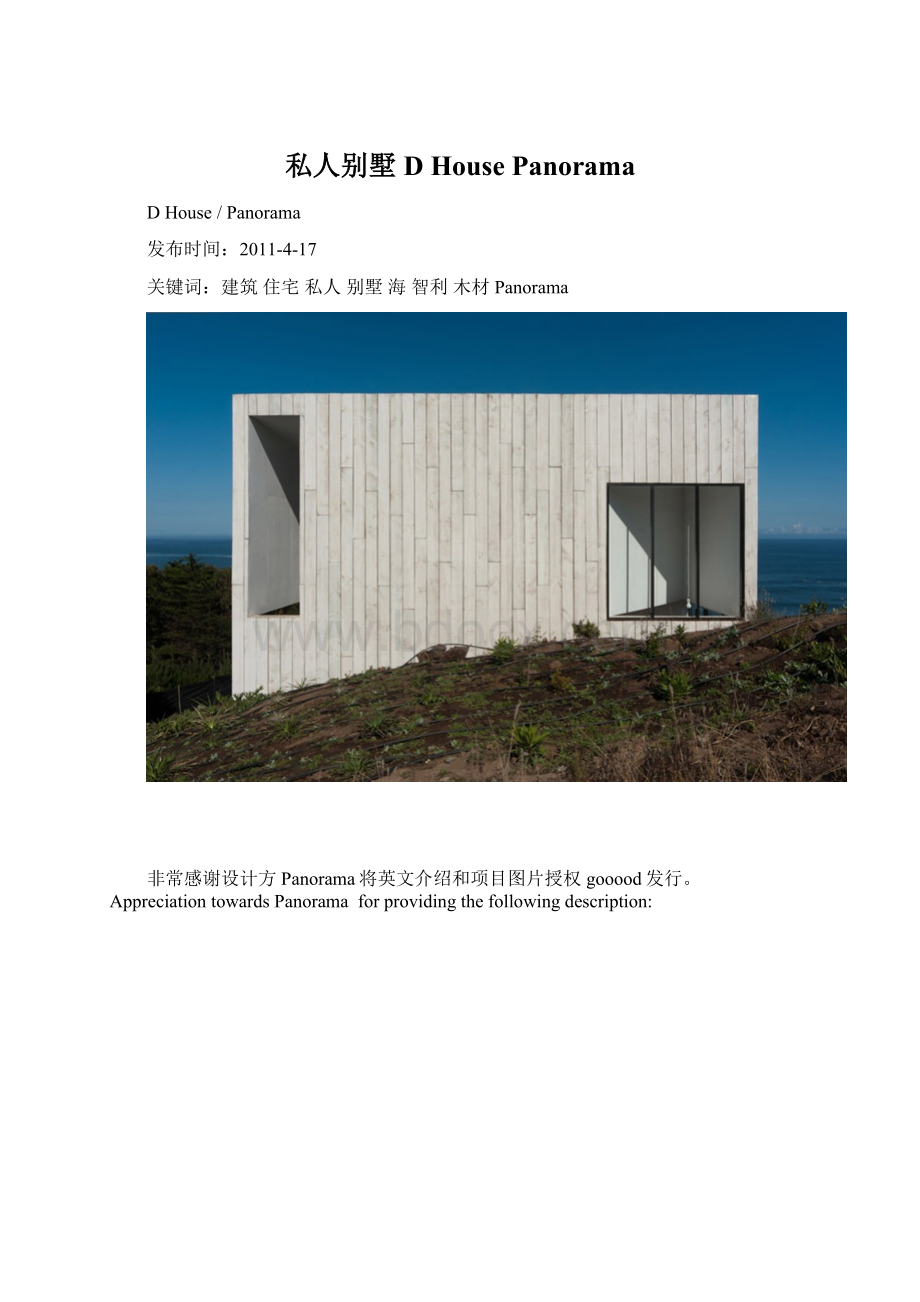私人别墅D HousePanoramaWord文档格式.docx
《私人别墅D HousePanoramaWord文档格式.docx》由会员分享,可在线阅读,更多相关《私人别墅D HousePanoramaWord文档格式.docx(15页珍藏版)》请在冰豆网上搜索。

关键词:
建筑住宅私人别墅海智利木材Panorama
非常感谢设计方Panorama将英文介绍和项目图片授权gooood发行。
AppreciationtowardsPanoramaforprovidingthefollowingdescription:
Architects:
Panorama(Nicolá
sValdé
s+ConstanzaHagemann)
Location:
Matanzas,Chile
ProjectArea:
96M2
ProjectYear:
2009-2010
Photographs:
CristobalValdé
s
ThishouseinMatanzas,ChilebyPanorama,issituatedatthetopofacliff,65mts.
approximatelyabovesealevel.
Atwostoreyhouse,foracoupleandtheirson,isstructuredwithinasquarevolumeof9by
9mts.Insideintersectsanothervolumeatahigherlevel,whichisrotated45degreesin
relationtothefloorplan,allowingdoubleheightsandtheorganisationofspaceinthe
firstfloor.
Theprogramisorderedinasimpleway,asinglespaceforthelivingroom,dinningroomand
kitchenandonthebackasleepingareaandthestairstothesecondfloor.Then,totheside
andfacingnorththeterrace,partlyenclosed,allowingtheuserstobeoutsidethedaysof
extremewind.
Finally,inthediagonalvolume,theroomandthetoilet.
Threedefinedsectorsastheresultoftheorientationtothepanoramicviewsofthe
landscape,theisle,thebeachandtheforestinfrontoftheocean.
这是在智利马坦萨斯一处悬崖边的两层宅子。
宅子是9米乘以9米的立方体,住着一对夫妇和他们的儿子,二层平面以45度状斜放,让宅子空间变化丰富。
平面布局简单,一层有客厅,厨房,饭厅,卧室,露台。
露台部分是封闭的,可以在不是风和日丽的时期去享用。
二层是主卧和卫生间。
最后这个宅子享有三种景观全景:
海岛景色,海滩景色,森林景色。