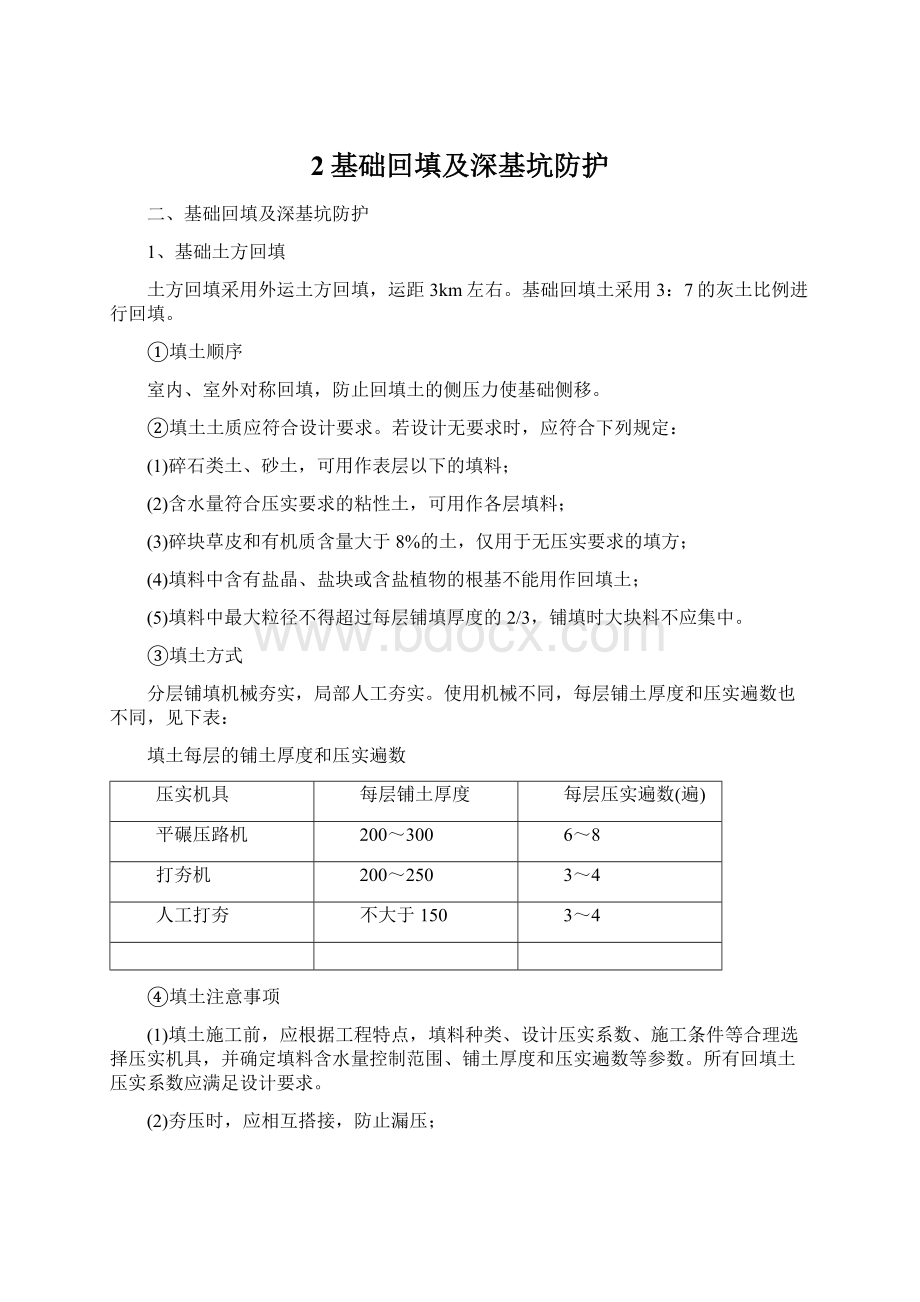2基础回填及深基坑防护Word下载.docx
《2基础回填及深基坑防护Word下载.docx》由会员分享,可在线阅读,更多相关《2基础回填及深基坑防护Word下载.docx(21页珍藏版)》请在冰豆网上搜索。

③填土方式
分层铺填机械夯实,局部人工夯实。
使用机械不同,每层铺土厚度和压实遍数也不同,见下表:
填土每层的铺土厚度和压实遍数
压实机具
每层铺土厚度
每层压实遍数(遍)
平碾压路机
200~300
6~8
打夯机
200~250
3~4
人工打夯
不大于150
④填土注意事项
(1)填土施工前,应根据工程特点,填料种类、设计压实系数、施工条件等合理选择压实机具,并确定填料含水量控制范围、铺土厚度和压实遍数等参数。
所有回填土压实系数应满足设计要求。
(2)夯压时,应相互搭接,防止漏压;
(3)分段填土时,每层接缝处应做成斜坡形,夯压边迹重迭0.5~1m。
上、下层错开不小于1m;
(4)填方应按设计要求预留沉降量,若设计无要求时,沉降量一般不超过填方高度的3%。
⑤填土压实后的质量要求
应有90%以上符合设计要求,其余10%的最低值与设计值的差,不得大于0.08g/cm3,且应分散不得集中。
采用环刀取样时,基坑回填每层按100~500m2取样一组;
室外回填每层按400~900m2取样一组。
所有取样部位应在每层压实后的下半部。
2、深基坑防护
基坑开挖采用放坡开挖,但根据实际开挖时发现的地质情况和周边情况,做好边坡土钉墙支护的预案。
具体施工方案如下
2.1土钉墙施工
锚管:
采用48×
3.0的普通钢管制作,土钉施工时应将钢管前端敲扁封闭,在钢管沿长度方向每隔0.6m旋转90度设一个¢8mm圆孔,圆孔从钢管端头1.0m开始设置,直至钢管前端。
为提高土钉的抗拔力,在钢管上每个出浆孔处焊接一块等边角钢护住孔口并作为倒刺。
锚管入土方式分两种,在流塑状淤泥层及流砂层时,用普通风镐将锚管振入土层内。
如土质较硬时,则先行开孔再击入。
成孔
对锚管、采用打入法施工。
本工程主要采用锚杆钻孔机开孔,钻头直径选用100mm(成孔直径可为120~140mm)。
成孔后插入钢管,然后用风镐打入土中。
成孔过程中,遇有障碍物需调整孔位时,不得影响支护安全。
编扎钢筋网
钢筋网片由焊绑而成。
因编网是随开挖分层进行,故下层的竖向钢筋须用焊接接头,单面焊长不小于网筋直径的10d,横向钢筋可用绑扎接头,其搭接长度不小于200mm。
钢筋网片应牢固固定在边壁上,并符合规定的保护层厚度要求。
注浆
土钉成梅花形布置,注浆料为水泥砂浆,强度为M10。
锚管(φ48×
3.0)注浆
注浆之前应排出管内泥水,用压力水进行洗孔,用胶管从钢管出入口处逐渐冲洗到管底,直至管内流出清水为止;
最后对锚管注浆,即把注浆导管插入孔内注浆,进行加压注浆,土钉注浆开始压力不小于0.5Mpa,终了压力不小于0.3Mpa,注浆须慢速进行,注浆量按土钉长度计算确定(孔径按80算)确保注浆充盈系数不小于1.1。
锚钉端部焊接
3.0)端部应与加强筋、钢筋网片、及井字垫块等相互焊接。
各钢筋的位置由里向外依次是:
钢筋网、水平加强筋、端头井字垫块。
喷射混凝土
喷混凝土的喷射顺序应是自下而上,以开挖层底部向上施喷。
喷头与受喷面距离控制在0.8~1.5m范围内,射流方向垂直指向喷射面,但在钢筋部位,应先喷填钢筋和锚钉后方,然后再喷其前方,以免其后出现空隙。
在继续下层喷射作业时,应仔细清除预留施工缝接合面上的浮浆层和松散碎屑,并喷水之潮湿。
土钉墙面采用干喷法喷射混凝土,分两层施工,喷射第一层混凝土厚30-50mm后,打入钢管土钉,钢管内应及时注浆,然后绑扎钢筋网,最后喷射混凝土至设计厚度。
面层钢筋至坑底须插入土中30cm,喷射混凝土时,可根据坑壁土层含水量和挖土速度,添加3%左右的速凝剂。
喷射混凝土强度等级采用C20,一般其配合比为水泥∶砂∶碎石∶水=1∶2∶2∶0.45,水泥为普通硅酸盐32.5水泥,碎石的最大粒径不超过15mm,砂为中粗黄砂,空压机风量不小于6m3/h,喷头水压不小于0.15Mpa。
2.2、支护施工要点及施工动态监测
⑴、施工要点
①施工前必须进行技术交底,搞清土钉排数,孔位高低、孔距、孔深及高度。
②测量出土钉正确位置,打入土钉,进行压力灌浆。
灌浆是土钉墙施工中的一道关键工序,必须认真进行,并做好记录。
③待第一次喷射砼初凝后固定钢筋网及钢筋骨架,并将钢筋骨架与土钉焊接牢固,逐个检查焊接点,焊接质量必须符合要求。
④土钉施工时应分段分层进行。
第一层每段不得超过20米。
挖至淤泥层时,每段开挖不得超过8米,并采用间隔开挖;
分层土方开挖时每层超挖于同层锚杆0.3-0.5m。
⑤最后一层错杆施工完应立即施工地下室垫层,并进行基坑封底。
⑵、施工动态监测
①监测的主要内容:
基坑周边、基坑顶的沉降与水平位移;
基坑内外的地下水位观测;
基坑土钉墙基坑深度的侧向位移及坑底以下的位移量。
②拟订监测计划。
在基坑开挖与支护施工前,通过现场调查,拟出监测范围、项目、位置和观测点,明确观测人员、设备和时间。
③认真收集资料。
做好原始状况的资料收集、拍照、设置观测标志,做好观测记录。
④一般情况下,对不同的部位按常规进行观测,但在雨后或有明显位移、沉降反映等特殊情况下,应相应增加观测次数,并做到及时观测与及时整改相结合。
⑤做好综合分析,指导下步工作。
及时记录、整理观测数据。
绘制位移、沉降、裂缝随时间、季节的变化曲线,综合分析基坑及周边环境的整体稳定性、安全性,根据实际情况,采取相应的技术措施。
2.3、土方开挖方案
⑴、准备工作
①组织项目部全体管理人员认真学习地质勘察资料,设计图纸及现场场地察看情况,确定最科学、经济合理的挖土方案。
②土方开挖前对施工现场、地下、地上障碍物进行全面调查,及时清理。
③根据场地情况及支护要求,确定挖土范围,根据建设单位提供的水准点及规划坐标,引测出桩位控制网络,并引测至施工机械活动范围外并做好标记。
④根据施工进度计划,充分利用土钉墙喷锚支护需挖土机配合的特点,利用时间、空间做到各工种、各工序的配合,保证机械施工的连续作业,确保预期完成全部土方分项的施工服务,充分体现机械化施工的高效率、高速度,针对以上特点,决定选择反铲挖土机2台,自卸载重车15辆。
⑵、基坑开挖
①挖土机械选用2台反铲挖土机,10辆汽车。
根据土钉墙的施工,分层分段由北向南逐步退挖。
②挖土前要向挖土作业组作详细的技术交底。
挖掘机的挖土速度应基本保持一致,不得局部一次深挖,造成卸荷过快。
③基坑四周应严格控制堆放荷载,不得超过15Kpa。
基坑周围的地表水要及时排除,防止地表水流入基础。
④开挖时,下层土或相邻段土的开挖须分别待上层或相邻段土钉施工完毕24小时后方可进行。
土方开挖须与土钉墙施工全过程密切配合。
⑤机械挖土挖至设计板底下300mm处时,以下部分由人工挖土,若承台低于基础底板,由人工进行挖槽,运土至挖土机工作范围,抓出运出。
⑥在基坑挖土时要及时观察周边环境变化,加强周边环境的观察,及时反馈信息,根据观察结果进行计算,对发生异常情况及时处理。
Second,backfillfoundationanddeepfoundationpitprotection
1,backfillfoundationearthwork
Theearthworkbackfillingsinotransearthworkbackfilling,3kmdistancetotheleft.Basisofbackfillsoilandtheproportionofbackfillingthere.
①fillingorder
Indoorandoutdoorsymmetricbackfilling,preventthelateralpressureofbackfillsoillateralbasis.
②Thefillingsoilshouldcomplywiththedesignrequirements.Ifnorequestdesign,shallcomplywiththefollowingprovisions:
(1)Ofgravelsoil,sandysoil,canbeusedasthesurfaceofthepacking;
(2)Watercontentconformtotherequirementsofthecohesivesoilcompaction,canbeusedforeachlayerofpacking;
(3)Thefragmentsgrassandmorethan8%ofsoilorganicmattercontent,notonlyforthecompactionrequirementsofthefill;
(4)Packingcontainssaltcrystal,saltpiecesorsaltplantscannotbeusedasthefoundationofbackfillsoil;
(5)Packingineachlayerofmaximumdiametershallnotbemorethantwo-thirdsofthefillthicknessshop,theshopwhenfillmaterialshouldnotfocusonlarge.
③Fillingway
Layeredfillmechanicalshopramming,localartificialramming,Usemachineryisdifferent,everylayerthicknessandspreadsoilcompactionisdifferentalso,seetable:
Eachofthefilledsoillayerthicknessandspreadsoilcompaction
Compactionmachine
Eachlayerthicknesssoilspread
Eachlayercompaction
Flatgrindingroller
rammingmachine
Artificialramming
Notmorethan150
④Thefillingthemattersneedingattention
(1)Fillingbeforeconstruction,shouldaccordingtothefeaturesoftheproject,packingkinds,designcompactioncoefficient,constructionconditionandreasonablechoicecompactionmachine,anddeterminedthepackingwatercontent,thecontrolrangethicknessandsoilcompactionparameters.Allbackfillsoilcompactioncoefficientshouldmeetthedesignrequirements.
(2)Rammingpressure,shouldbemutuallylap,preventleakagepressure;
(3)Sectionofthefilledsoil,eachlayerjunctureplaceshouldpressedgetracingoverlapping0.5~1m.Onthelowerstagger,notlessthan1m;
(4)Fillshouldpressthedesignrequirementstoreservethesettlement,ifdesignwithouttherequirement,thesettlementingeneralnotmorethanfilltheheightofthe3%.
(5)Afterthefilledsoilcompactionqualityrequirements
Shouldcomplywiththedesignrequirementsofmorethan90%,andtheremaining10%ofthelowestofthepoorandthedesignvalue,andshallnotbemorethan0.08g/cm3,andshouldnotfocusonscattered.Thesampling,eachlayerofbackfillfoundationpitin100~500m2samplingagroup;
Outdoorbackfillingeverylayerof400~900m2samplinginagroup.Allsamplingineachlayerpartshouldbecompactedlowerhalf.
2,Deepfoundationpitprotection
Thefoundationpitexcavationputslopeexcavation,butaccordingtoactualexcavationdiscoveredwhengeologicalconditionandsurroundingsituation,completestheslopesoilnailingwalloftheplan.Specificconstructionschemeasfollows:
2.1thesoilnailedwallconstruction
Anchortube:
the48x3.0ordinarysteeltubeismade,soilnailwhenconstructionshouldbeclosedflatsteelpipeonthefront,insteelalongthelengthdirectionevery0.6mrotating90degreesseta¢8mmroundhole,roundholefromsteeltubeend1.0mbeginstosetuntilthesteelpipefrontend.Inordertoimprovetheresistanceofthesoilnailingpullforce,inthesteelpipeonthepulpouteachholeinasteelweldingequilateralcoveredorificeandasathorn.
Thewaytocomebackastheanchoroftwo,inplasticflowofsiltlayerandflowofsandlayer,usecommonpneumaticpickswillanchorwithinthesoil.Suchassoilharder,thefirstholeandintotheagain.Intohole.Anchoredbytube,constructionmethodinto.TheprojectmainlyUSEStheboltholedrillingmachine,choose100mmdiameterdrill(intoholediametercanbefor120~140mm).Afterthesteeltubeinsertedintoahole,andthenintothesoilwithpneumaticpicks.Intoholesintheprocess,iftheobstaclesneedtoadjustahole,shallnotaffectthesafetysupport.
Makeupfirmsteel
Byweldingofsteeltie.Makeupnetsisbecausewiththeexcavationlayered,sotheverticalsteelweldingjointmustuse,one-sidedweldinglongnotlessthanthediameterofthe10dsteelnets,steellocallyavailabletransversejoint,thelaplengthnotlessthan200mm.
Steelmeshpieceshallbefirmlyonthewalls,andinconformitywiththeprovisionscoverthicknessrequirements.
Grouting
Soilnailintotheplumflowerformtodecorate,noteslurryforcementmortar.
Anchortube(phi48x3.0)grouting
Beforedischargetubeshouldbethegrouting,withpressurewaterwashhole,withhosefromtheentrancetoasteelpipeflushingtothebottomofthetubegradually,untiltheoutflowwaterpipesofar;
Thelasttoanchorthegrouting,thatofgroutingcatheterinsertedholegrouting,thepressuregrouting,soilnailgroutingbegantopressureisnotlessthan0.5Mpa,pressureisnottheendoflessthan0.3Mpa,groutingmustbeslowerspeed,groutingquantityofsoilnailingaccordingtocalculateanddeterminethelength(apertureby80calculate)ensurethatfilledwithgroutingcoefficientisnotlessthan1.1.
Anchorwasattheendofthewelding
Anchortube(phi48x3.0)shouldbereinforcedandattheendofthepiece,reinforcementfabric,andthewellcharacterpadismutualweldingetc.Thepositionofthereinforcedbyoutwardinorder:
steelmesh,horizontalreinforcingwellcharacterspacers.
Sprayedconcrete
Spraytheordershouldbesprayedconcretebottom-up,excavationlayertothebottomwasupsprays.Theshowernozzleandthespraysurfacedistancecontrolin0.8~1.5mrange,verticaldirectiontospraysurfacejet,butinreinforcedpart,shouldfirstfillinsteelandanchorspraynailrear,thenspraythefront,lestappearafterthegap.Thehomeworkincontinuetospray,carefullyremovereserveconstructionseamonbondingfloatingcementlayerandtheloosedebris,andthewetwater.SoilnailmetopeUSESdryspraymethodjetconcrete,twolayerconstruction,spraythefirstlayerofconcretethick30to50mm,soilnailintothesteelpipe,steelpipeshalltimelygrouting,thenbindingreinforcementfabric,finallysprayedconcretethicknesstodesign.Thesurfacemustbereinforcedtoinsertthesoilintheden30cm,jetconcretebasedonsoilmoisturecontentanddiggingpitwallspeed,add3%ofaccelerating.JetconcretestrengthlevelusingC20,generaltheceme