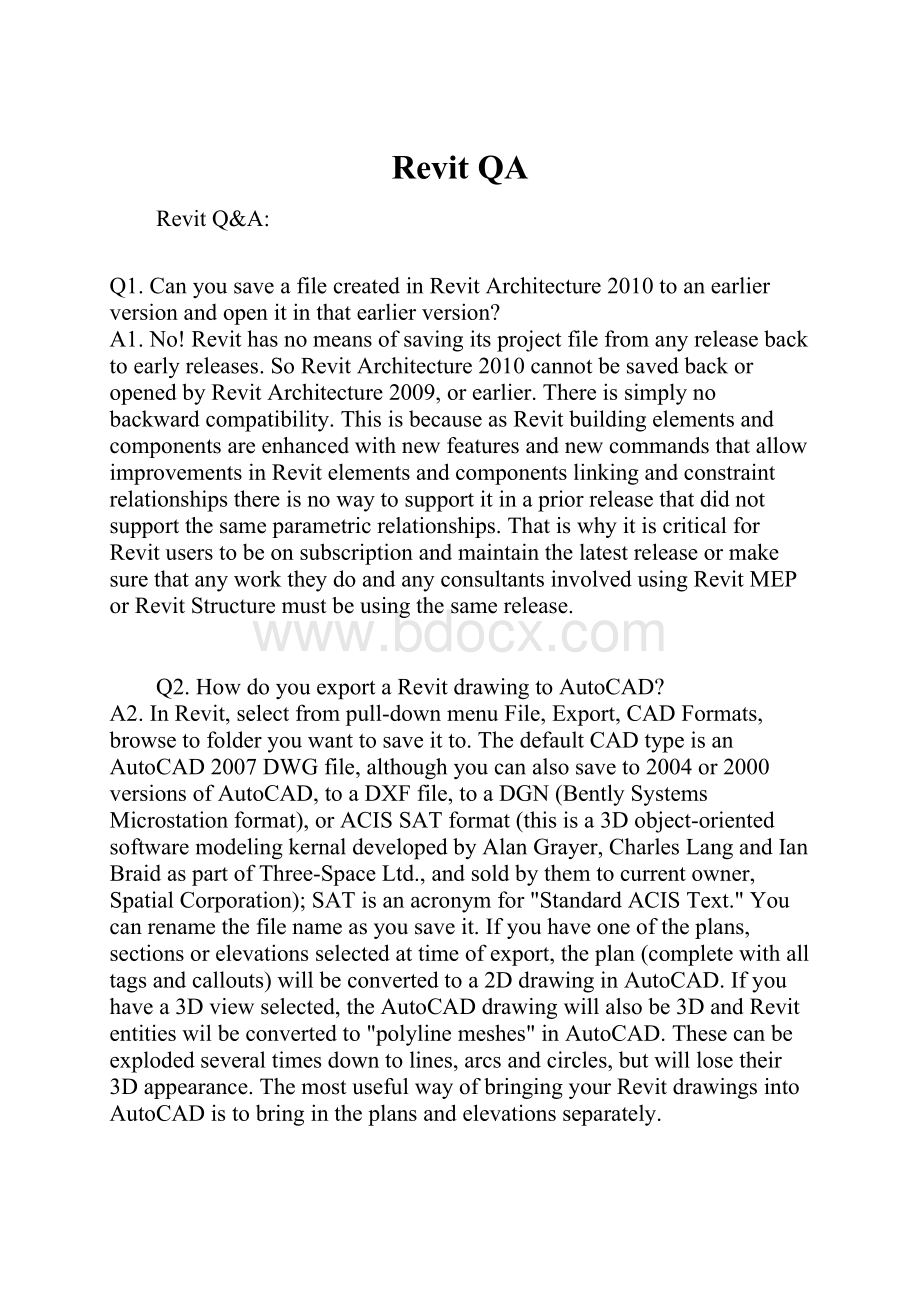Revit QA.docx
《Revit QA.docx》由会员分享,可在线阅读,更多相关《Revit QA.docx(14页珍藏版)》请在冰豆网上搜索。

RevitQA
RevitQ&A:
Q1.CanyousaveafilecreatedinRevitArchitecture2010toanearlierversionandopenitinthatearlierversion?
A1.No!
Revithasnomeansofsavingitsprojectfilefromanyreleasebacktoearlyreleases.SoRevitArchitecture2010cannotbesavedbackoropenedbyRevitArchitecture2009,orearlier.Thereissimplynobackwardcompatibility.ThisisbecauseasRevitbuildingelementsandcomponentsareenhancedwithnewfeaturesandnewcommandsthatallowimprovementsinRevitelementsandcomponentslinkingandconstraintrelationshipsthereisnowaytosupportitinapriorreleasethatdidnotsupportthesameparametricrelationships.ThatiswhyitiscriticalforRevituserstobeonsubscriptionandmaintainthelatestreleaseormakesurethatanyworktheydoandanyconsultantsinvolvedusingRevitMEPorRevitStructuremustbeusingthesamerelease.
Q2.HowdoyouexportaRevitdrawingtoAutoCAD?
A2.InRevit,selectfrompull-downmenuFile,Export,CADFormats,browsetofolderyouwanttosaveitto.ThedefaultCADtypeisanAutoCAD2007DWGfile,althoughyoucanalsosaveto2004or2000versionsofAutoCAD,toaDXFfile,toaDGN(BentlySystemsMicrostationformat),orACISSATformat(thisisa3Dobject-orientedsoftwaremodelingkernaldevelopedbyAlanGrayer,CharlesLangandIanBraidaspartofThree-SpaceLtd.,andsoldbythemtocurrentowner,SpatialCorporation);SATisanacronymfor"StandardACISText."Youcanrenamethefilenameasyousaveit.Ifyouhaveoneoftheplans,sectionsorelevationsselectedattimeofexport,theplan(completewithalltagsandcallouts)willbeconvertedtoa2DdrawinginAutoCAD.Ifyouhavea3Dviewselected,theAutoCADdrawingwillalsobe3DandRevitentitieswilbeconvertedto"polylinemeshes"inAutoCAD.Thesecanbeexplodedseveraltimesdowntolines,arcsandcircles,butwilllosetheir3Dappearance.ThemostusefulwayofbringingyourRevitdrawingsintoAutoCADistobringintheplansandelevationsseparately.
Q3.HowdoyouimportanAutoCADplanorelevationdrawingintoRevit?
A3.InRevit,selectfrompull-downmenuFile,Import/Link,CADFormats,thenbrowsetoandselectthedrawingyouwanttoimport.Beforeyouimportthedrawing,inAutoCADdothefollowing:
1.IfyouareusingArchitecturalDesktoporAutoCADArchitecture2009,setthevariable"proxygraphics"to1(itis0bydefault).Todothis,simplytypeproxygraphicsattheCommand:
lineandthen1.Thiswillallowwalls,doorsandwindowsinplantobeimported.
2.Irecommendfreezingnotesanddimensions.ThesedonottranslatewellintoRevitanditiseasiertoredotheminRevititself.
3.Thedrawingcomesinasa2Ddrawingevenifitis3Dtobeginwith,soyouwillneedtoretracewallsandinsertdoorsandwindowsintotheRevitdrawingafterimporting.Thedrawingcomesinasa"block"inRevit,soifyouwanttomoveanythingaroundinRevityouhavetoexplodeit.Todothis,selecttheplanandthenselectthe"PartialExplode"buttonintheOptionsbar.The"fullexplode"optionisnotnecessaryunlessyouwantalltheAutoCADblocksandXrefstobeexplodedaswell.Itisamess.IrecommendthatyouonlyusetheimporteddrawingasaguidetotraceoverintoRevit.
Q4.HowcanyoubringAutoCADdetailsintoaRevitdrawing?
A4.FromtheViewDesignBar,selectDraftingView.TheNewDraftingViewdialogboxwillappear.Setthescalefortheview.ThiswillcreateablankpageontowhichyoumayimportanyAutoCaddetailyouhave.ToimportanAutoCADdrawing,selectFilepull-downmenu,Import/Link,andthenCADFormats.YoucanimportanyDWG,DXF,DGN(Microstation),ACISSAT,orSKP(Sketchup)files.Navigatetowherethefileisstoredandselectit.YoucanputasmanydrawingsontheDraftingViewasyouwant,however,eachDraftingViewwillonlygetonelabelonthesheetyouplaceiton.Togetthedetailontoasheet,openasheetanddragthedraftingviewontoit.EachDraftingViewisgivenadetailnumberautomaticallybyRevit.
Clickonthislinktowatchavideothatshowshowtodothis:
Q5.Howdoyoucreateadrawingindex?
A5.Tocreateadrawinglist:
1.ClickView(pulldown)menu>New>DrawingList.
2.SelecttheFieldstoappearinthedrawinglist.SometypicalfieldsincludeSheetNumber,SheetName,CheckedBy,DrawnBy,andSheetIssueDate.
3.Tocreateuser-definedfields,clickAddParameter.
4.SpecifytheFields,Filter,Sorting/Grouping,Formatting,andAppearanceoptionswithineachtab.
5.ClickOK.
6.DragthedrawingListontoasheet.
Q6.HowdoyouhideandunhideobjectsinRevit?
A6.Therearethreemethods:
MethodNo.1:
Tohideanobject"temporarily"(untilyouprintorclosethedrawing)leftclicktheobjecttoselectitandselectthe“TemporaryHide/Isolate”iconintheViewControlBaratthebottomofthescreen(theonethatlookslikesunglasses),thenselect“HideElement.”
Tounhideanobjectthathasbeen"temporarily"hidden:
Selectthe“TemporaryHide/Isolate”iconintheviewcontrolbaratthebottomofthescreen,thenselect“ResetTemporaryHide/Isolate.”NotethatthiswillworkaslongasthetemporaryHide/Isolatehasnotbeenmadepermanent(thatis,thereisabluelinearoundtheviewandthe“TemporaryHide/Isolate”iconisblue).Ifitisnot,thenyouwillhavetousethemethodinsteponeabove.
MethodNo.2:
Tohideanobject"permanently"(untilyouunhideit)inoneviewonlyclickontheobjecttobehidden-itwillturnitred.Ifyouwanttohideallobjectsofthesametype,suchasallofthesamedesignofwallsordoorsorwindows),rightclickandselect"SelectAllInstances."Rightclickagainandselect"HideinView>""Elements."Oryoumayalsoselect"Category"insteadof"Elements"ifyoumeantohideallwalls,doors,orwindows,forexample.
Tounhideanobjectthathasbeen"permanently"hiddenclickonthe“RevealHiddenElements”lightbulbintheViewControlBaratthebottomofthescreen;changethe“ModelGraphicsStyle”intheviewcontrolbaratthebottomofthescreento“Wireframe”(becauseanotherelementmightbecoveringandhidingthehiddenelement);anyandallhiddenelementswillappearascoloredlines;rightclicktheelementtobe“unhidden;”select“Unhideinview”and“”Elements;”turnthelightbulbintheviewcontrolbaroffbyclickingonit.
MethodNo.3:
Tohideallobjectsofthesametype(suchaswalls,doorsorbeams)"permanently"(untilyouunhidethem)usethe“Visibility/Graphicsoverride”(typeVVorVG)anduncheckthe"Walls"or"Doors"or“Framing”box.Notethatwhenyouusethismethodtohideelements,youcannotusethe“RevealHiddenElements”lightbulbintheviewcontrolbaratthebottomofthescreentoturnthembackon.YouwillhavetogobacktoVVandchecktheboxtoturnthecategoryofelementson.
Notethatallhidingandunhidingofallsortsareview-specific.
Q7.HowcanyoumakebeamsandbarjoistsbevisibleinReflectedCeilingPlan?
A7.Forsomeunknownreason,theprogrammersofRevitdecidedtohidebeamsandbarjoistsinReflectedCeilingPlans,evenifthereisnoceiling.TomakesteelbeamsandbarjoistsvisibleinaReflectedCeilingPlan,gototheReflectedCeilingPlaninwhichthebeamsandbarjoistsshouldappear.Forveryhighceilingsyouwillneedtochangetheviewrangetothelevelabove.Todothis,intheReflectedCeilingPlan,right-clickinthedrawingarea,select"ViewProperties"(ortypeVP)selectthe"Edit"buttontotherightof"ViewRange."Makesurethatthe"PrimaryRange"issettotheLevelAbove,andthattheViewDepthissettotheLevelAbove.ClickOK,thenOK.Nowclickonthe“RevealHiddenElements”lightbulbintheviewcontrolbaratthebottomofthescreen.Thebeamsandbarjoistswillappearasmagentacoloredlines.Hoverthemousecursoraboveoneofthejoists,rightclickandselect“UnhideinView”then“Category.”
Toshowtheactualwidthofthebeamorbarjoist,changethe“DetailLevel:
”intheviewcontrolbaratthebottomofthescreento“Fine.”
Notethatallhidingandunhidingisview-specific.
Q8.Howcanyoumakestructuralelements(beamsandbarjoists)visibleinafloororroofplanview?
A9.Bringupthefloororroofplanviewinwhichyouwanttomakethestructuralframingvisible.Right-clickinthedrawingarea,select"ViewProperties"(ortypeVP).UndertheGraphicssection,theDisciplinenormallylistedis"Architecture."Selectthedrop-downboxtotherightoftheword"Architectural"andselect"Structural."Allframingwillbeshowndashedinthestructuraldiscipline.
Q9.HowcanyouborrowaTitleblocksheettouseinanewdrawingfromanotherdrawingyouhave?
A9.OpenthedrawingwiththeTitleblock.Inthebrowser,goto"Families,""AnnotationSymbols,""Triton_D_sized_titleblock,"thenclickonthe"Triton_D_sized_tttleblock."Rightclickandselect"CopytoClipboard."Openanewdrawing.Type^V(thismeans"pastefromclipboard"andisthesameasifyouselectedfromtheEditpull-downmenu,then"PastefromClipboard").Nowyouwillhavethattitleblockavailabletouseinthenewdrawing.
Q10.Howcanyouapplyagravelhatchpatterntoareasofgravel(suchassubfillmaterialunderaslabongrade),ifRevitdoesnothaveit?
A10.YoucanimportAutoCADhatchpatterns.Selectthe"Settings"pull-downmenu,then"FillPatterns"then"New."Thiswillbringupthe"NewPattern"dialoguebox.Selectthe"Custom"radiobutton.UnderName,typeinGravel.Underthecustomarea,selectthe"Import"button.ThiswillallowyoutoopentheAutoCADhatchpatternfile.Tofin