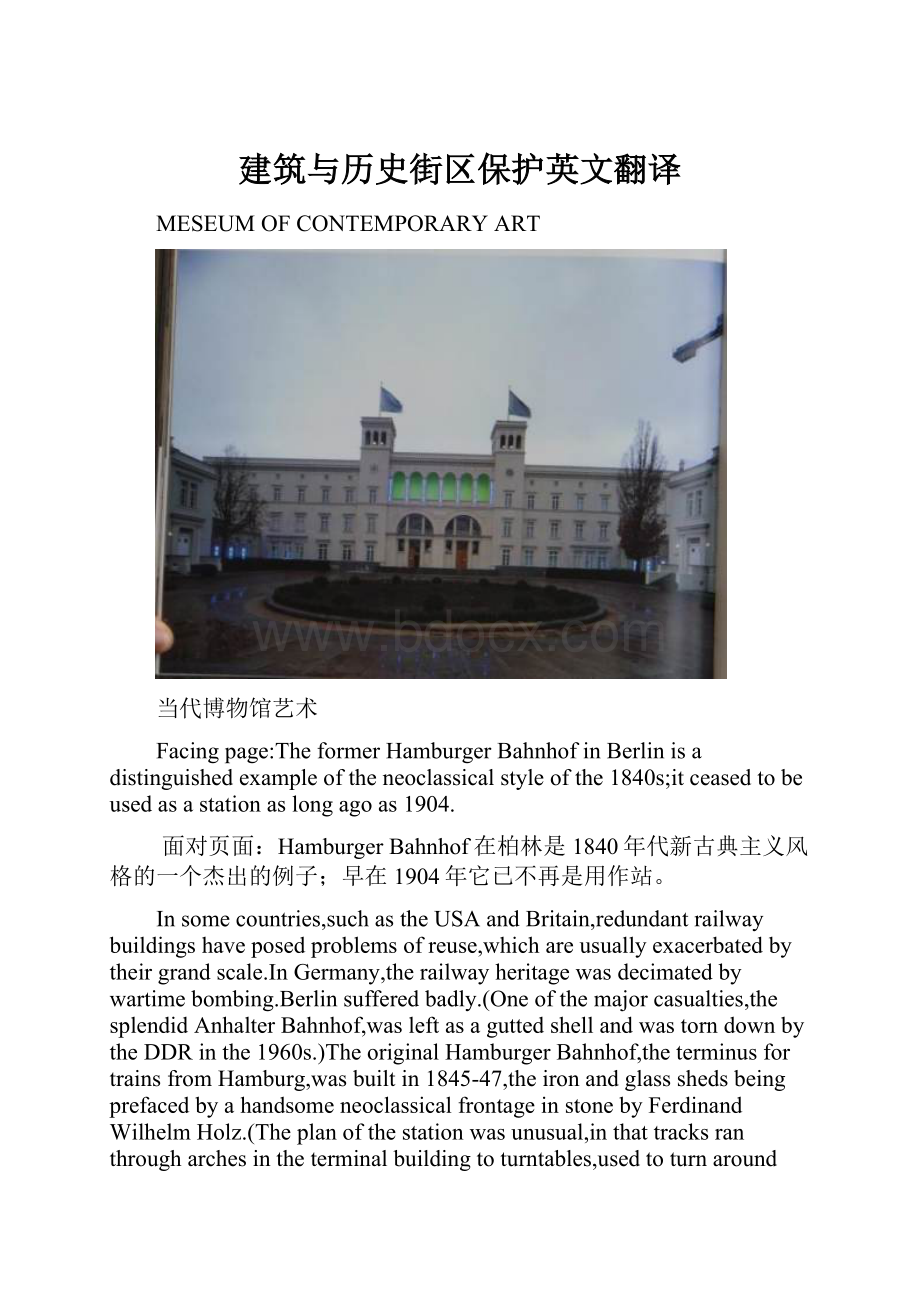建筑与历史街区保护英文翻译.docx
《建筑与历史街区保护英文翻译.docx》由会员分享,可在线阅读,更多相关《建筑与历史街区保护英文翻译.docx(20页珍藏版)》请在冰豆网上搜索。

建筑与历史街区保护英文翻译
MESEUMOFCONTEMPORARYART
当代博物馆艺术
Facingpage:
TheformerHamburgerBahnhofinBerlinisadistinguishedexampleoftheneoclassicalstyleofthe1840s;itceasedtobeusedasastationaslongagoas1904.
面对页面:
HamburgerBahnhof在柏林是1840年代新古典主义风格的一个杰出的例子;早在1904年它已不再是用作站。
Insomecountries,suchastheUSAandBritain,redundantrailwaybuildingshaveposedproblemsofreuse,whichareusuallyexacerbatedbytheirgrandscale.InGermany,therailwayheritagewasdecimatedbywartimebombing.Berlinsufferedbadly.(Oneofthemajorcasualties,thesplendidAnhalterBahnhof,wasleftasaguttedshellandwastorndownbytheDDRinthe1960s.)TheoriginalHamburgerBahnhof,theterminusfortrainsfromHamburg,wasbuiltin1845-47,theironandglassshedsbeingprefacedbyahandsomeneoclassicalfrontageinstonebyFerdinandWilhelmHolz.(Theplanofthestationwasunusual,inthattracksranthrougharchesintheterminalbuildingtoturntables,usedtoturnaroundlocomotives.)ThebuildingwasakeymonumentofthefirstGermanrailwayage,butafterlessthan40yearsofuseitwasclosedandtrainsweredivertedtoanewstation.In1904-6thebuildingwasconvertedtoamuseumoftransportandengineering,ausewhichcontinueduntiltheSecondWorldWar,whenitwasdamagedbutnotdestroyed.Themuseumconversion,designedbyErnstSchwartz,includedtheconstructionin1912-15ofgallerywingsflankingthemainfrontage,whichwereinkeepingwiththeoriginalbuilding.
在一些国家,如美国和英国,多余的铁路建筑已经构成重用的问题,这种问题通常加剧了其规模宏大。
在德国,铁路遗产被战时炸弹摧毁,柏林受到严重影响。
(一个主要的伤亡,富丽堂皇的安哈尔特巴赫夫,被烧毁的外壳,在1960年代被拆除的DDR)。
最开始的HamburgerBahnhof,建于1845-47年,列车的终点站起始于Hamburger,铁和玻璃棚被一个英俊的新古典主义者费迪南德威廉霍尔兹点缀在临街石头上。
(空间站的计划是不寻常的,在这个追踪中,穿过航站楼的拱门到转盘,用于扭转机车。
)建筑是德国第一个铁路时代的一个重要纪念碑,但不到40年的使用它就关闭了,火车转变成一个新车站。
在1904到1906年,建筑交通和工程转变成一个博物馆。
当它被破坏而不是摧毁的时候,这种使用一直持续到第二次世界大战期间。
博物馆的功能转换,包括建设1912-15的画廊,是由恩斯特施瓦茨设计,通过将它的翅膀置于主要的正面的侧面,和原始建筑保持一致。
TheHanburgerBahnhofsurvivedinasemi-moribundcocoon,withmanyofitsexhibitsstillextantbutwithnopublicaccess,from1945until1984,whenitpassedintothehandsoftheWestGermanauthorities.Awell-attendedseriesoftrialexhibitionsledtoadecisiontoconvertitintoamodernartmuseum.A1989competitionwaswonbyKleihues.Whilethetransformationofthebuildingwasunderway,theWallcamedownandtheprojecttookitsplaceaspartoftherenaissanceofthenewcapitalofaunitedGermany.(JustacrosstheInvalidenstrasse,theLehrterBahnhof-anotherwartimeloss-isbeingrebuiltbyvonGerkan.MargasakeyelementinBerlin’spublictransportstrategy.)Kleihuessoughttoretainthehistoricidentityofthestationtransportmuseum,whileradicallytransfiguringitsimage.Railwayswerethesymbolofthechangeinnineteenth-centuryGermany.Now,contemporaryarthasasimilarroleinchallengingestablishedpatternsoflifeandthought.
巴赫夫在semi-moribundHanburger茧中幸存,它的许多展品现在仍然存在但没有公共访问的权限。
在1945年到1984年,它传递到了西德当局手中。
通过多人参加一系列的试验展览,最终决定将它转变成一个现代艺术博物馆。
1989年这项竞赛项目由Kleihues胜出。
虽然建筑的转变正在进行中,但是柏林墙壁倒塌和这个项目在文艺复兴时期德国统一的新资本中占据了一部分位置。
(正如Invalidenstrasse时期,LehrterBahnhof,是另一个战时的损失,后期被vonGerkan重建。
玛格在柏林的公共交通策略是一个关键的要素。
)Kleihues试图保留车站交通博物馆的历史身份,而从根本上美化其形象。
铁路是19世纪德国变化的象征。
现在,当代艺术在具有挑战性的生活和思想的建立模式上也有类似的作用。
Kleihuesmuchadmiredtheexistingbuildingsfortheirrationalelegance,partofatraditionwhichlinkedSchinkelandvonKlenze,viaBenhrens,toMiesandtheModernMovement.Thetrainshed(latermainexhibitionhall)hadbeenflankedbytwosolidwingswhichKleihuesreplacedwithnewgalleryblocks.Thesegalleriesaretop-litandbarrel-vaultedindeferencetothetraditionofrailwayarchitecture.Externallytheyarecladinthinaluminum(orglass)panelscontainedwithinasteel-framed,stronglyexpressedstructuralsystem,ofgreatsteelbuttressessittingonalimestonebaseandtoppedbyastoneparapet.(perhapstherearememorieshereofBehrens’sfamousturbinefactory.)Servicezonesseparatethenewgalleriesfromthemainhall,whichhasbeencleaned,repaintedandreflooredbutnototherwisealtered.Thearchitect’sintentionwastoechothegeometryoftheoriginalstructure:
thesectionofthenewgalleriesistheclassicsVItruviancirclewithinasquare.Kleihues’sownsublimegeometryisconcernedwiththedialogue,centraltoallhiswork,betweentheclassicaltraditionandmodernity.
Kleihues备受推崇现有建筑进行理性的优雅,部分的传统,它通过Benhrens到Mies以及现代运动和vonKlenze辛克尔相连。
火车棚(后主展览馆)的两侧是两个固体的翅膀,她被Kleihues用新画廊块代替。
这些画廊被顶部点缀和隧道化,考虑到传统的铁路建筑。
外部他们用一个含钢架薄铝(或玻璃)面板包裹,强烈表达结构体系,这个伟大钢拱坐落在石灰石基地和一个石头栏杆上。
(也许有Bbehren的著名涡轮工厂的记忆)。
服务区域独立于主要大厅的新画廊,它已经被清洗,重新粉刷和重装地板,但却从不改变。
建筑师的意图是回波原始的几何结构:
新画廊的部分经典使用在一个广场上,它维特着鲁威的样式。
Kleihues自身崇高几何是被关心的话题,他所有工作的中心,大都在古典传统与现代之间。
Interventionstothenineteenth-centurybuildingswerekepttoaminimumanddetailedwithfastidiouscare.Theextrememinimalismofthenewfit-out-granitepaving,white-paintedsteelstairsandrailsandwhiteplasterwalls-providesaneutralcontextnotonlyforpaintingsbutforlarge-scaleinstallationart.KleihueshasbeenanactiveandsometimesacerbiccommentatoronthereconstructionofBerlin.HisreassemblageofBerlin’s‘lost’railwayterminushasproducednotonlyanexcellentcontainerforcontemporaryart,butanexemplarofthewaythatuncompromisingmoderndesigncanenhanceanoldbuilding.
十九世纪的建筑物的介入被保持到最低限度和认真详细考究。
这个极端简约的用新的花岗岩铺平道路,用白色的钢楼梯、钢轨和白色石膏墙体的方式提供了一个中立的环境,不仅用于作画,而且作为大型装置艺术。
在柏林的重建上,Kleihues曾经是一个活跃的,有时尖刻的评论员。
他的作品,关于柏林的“失去”铁路终点站的重装配,这种被认为不妥协的现代设计加强了一个老建筑建设,不仅是当代艺术的一个优秀的文本,而且是一个方式方法的范例。
Above:
Sectionthroughthetransformedbuilding;newgalleries-onlyonehasbeenbuiltsofar-flanktherefurbishedtrainshed.
Facingpage:
Thebridgeovertheentrancedoorsconnectsthetwonewstaircases.
上图:
从改造后的建筑选择:
只有一个新画廊,到目前为止建立了有侧翼的翻新列车棚。
页:
桥梁横跨入口门连接两个新楼梯。
Ground-floorplan地面平面图
1、JosephBeuysgallery博伊斯画廊
2、Lobby序厅
3、Staffentrance员工入口
4、Exhibitionspace展览空间
5、Bookshop书店
6、Largegallery大画廊
7、Historicalhall历史馆
Thenineteenthcenturytrainshedhasarareelegancethathasbeenrespectedinthetransformationprojectandwhichwellcomplementsthedisplayoflargeworks.
十九世纪的火车棚有一种罕见的优雅,它在改造工程中得到尊重,并充分补充了大型作品的展示环节。
Above:
Thebarrelvaultinthenewgalleryadmitsbothartificiallightandcontrolleddaylight.
Facingpage:
Thefirstoftheflankinggalleriestobebuiltprovidesacontrastinmaterialsandformtotheexistingfabric.
上图:
新画廊的桶库既有人为的光照,也有控制的日光。
面对页面:
建立的第一个侧翼画廊在现有织物的材料和形式上形成对比。
CHAPTER4
THEFUTURE
Theprocessoftransformationisopen-ended.Limitedonlybytheenduranceofthecomponentsthatmakeupabuilding.Theuseofabuildingmaychangemanytimesduringitslifetime,buttransformationdoesnotnecessarilyimplyachangeofuse.Theideaofamuseum,aparliamenthouseorevenarailwaystationisdifferenttodayfromthatwhichprevailedevenafewdecadesago.NormanFoster’sreconstructionoftheBritishMuseumprovidesanenlargedandimprovedspaceforeducation,lectures,drinkingcoffee,buyingbooksandsouvenirsandevenmerelysittingdownandwatchingothervisitors.Allarepartofthemuseumexperienceofthelatetwentiethcentury.(ThedirectoroftheMuseumofModernArt,NewYork,foreseesthefutureofMOMAas‘aloud,cacophonousenvironmentinwhichfunishadbyall’.)Beyondtherazzmatazz,however,Foster’sschemehasarchitecturalintegrity,notleastinrestoringagreatcentralcourtlosttopublicviewforwelloveracentury.
第四章节:
未来
转译的过程是开放性的,仅受组成建筑的构建的使用年限的限制。
对建筑的使用在它存在的日子里可能会发生多次改变,但是建筑转译并不一定意味着功能的变化。
当今对博物馆、议会大厦甚至火车站的认识可能与几十年前盛行的观点有着很大的不同。
诺曼福斯特对大英博物馆的改造设计,提出了扩大和提升教育、沿江、喝咖啡、志愿活动甚至仅仅是坐下以及观看其他参加者的空间的方案。
这一切都是20世纪晚期的博物馆参加体验的组成部分。
但是除了富丽堂皇的空间,福斯特的方案仍具备建筑学的品性,绝不仅仅是他修复了消失在公众视线中超过一个世纪的伟大中庭。
Foster’sothergreattransformationalprojectdueforcompletionatthecloseofthetwentiethcentury,theBerlinReichstag,alsoreinforcesthehistoricuseofabuilding.YettheReichstaghasbeenasadshellsinceitsburningontheeveoftheSecondWorldWar,itsinteriorbanallyreconstructedduringthe1950s.Theschemeeschewsrestoration,externalorinternal,infavourofanewgrandeurwhichisentirelydemocratic.ThebuildingispurgedofmemoriesofKaiserism,NazismandofadividedGermanyandrebornasasymbolofunity-andoftherenaissanceofBerlinaspossiblythekeycityinthenewEurope.TherestorationofNewYork’sGrandCentralTerminalisequallysymbolicinaparticularityAmericanway,theprojectcombinespublicandcommercialobjectivesanddrawsonfundingfrompublicandprivatesectors.Thereisapricetobepaid:
intensiveretailandrestaurantuses.Yetthebalanceisheldandasymbolofcivicpridereborn.
福斯特其它伟大的建筑转译作品,在20世纪末期就已经完成。
例如柏林国会大厦,同样强化了对历史建筑的使用。
尽管国会大厦因为二战前夕的大火遭到了破坏,它的内部结构在20世纪50年代得到了重建。
设计巧妙的避开了修复的主题,无论是外部还是内部。
主要关注的是一个新的富丽堂皇的结构,它是完全当代且民主的。
这座建筑消除了独裁统治、纳粹主义以及德国分裂带来的影响,而成为重新统一的象征意义。
这个项目采用了非常美国化的处理方式,从公共和私人组织那里募集资金,将公共场所和商业场所混合布置。
虽然各种空间保持了平衡,并作为城市荣耀的象征得以再现,不过这也产生了一个问题:
零售空间和餐饮空间有些紧张。
InWesterncountries,thefutureofarchitectureappearstolielargelyintransformingexitingbuildings.Often,thatprocesswillbematteroffact,aproperuseofresources.Underlyingitistheimperativetoreduceenergyconsumptionandprotectsupplies-compactcitiesmakesense.Occasionallytherewillbeopportunitiesforlandmarkschemeswhichcanbolsternotjustthephysicalfabric,butalsothespirit,ofacity.Thevalueofthepastisbeingunderstood,notjustinLondonandParisbutalsoinTokyoandShanghai.AsFarEasterneconomiesmature,thetruevalueofbuildingandwholecitieswillbeappreciated.Thepotentialforcombiningoldfabricandnewideastocreatearesourceforthefutureisalmostlimitless.
在西方国家,建筑学的未来更多的是在对既有建筑的改造上面。
通常,这一过程会变成事实,那就是对资源的正确利用。
人们迫切的希望减少能源的排放,保障供给并压缩城市,这具有重要意义。
不过人们偶尔也有机会去建造一个新的地标建筑,这不仅仅会加强城市生活的物质品质,还会增加精神层面的因素。
过去的价值正被理解,不只是在伦敦和巴黎,也包括纽约和上海。
随着远东经济体的成熟,建筑和城市的真正价值会被欣赏。
将过去的建筑和新的想法相结合来创造一种新的资源具有无限的发展潜力。
TATEGALLERYOFMODERNART
Facingpage:
Herz