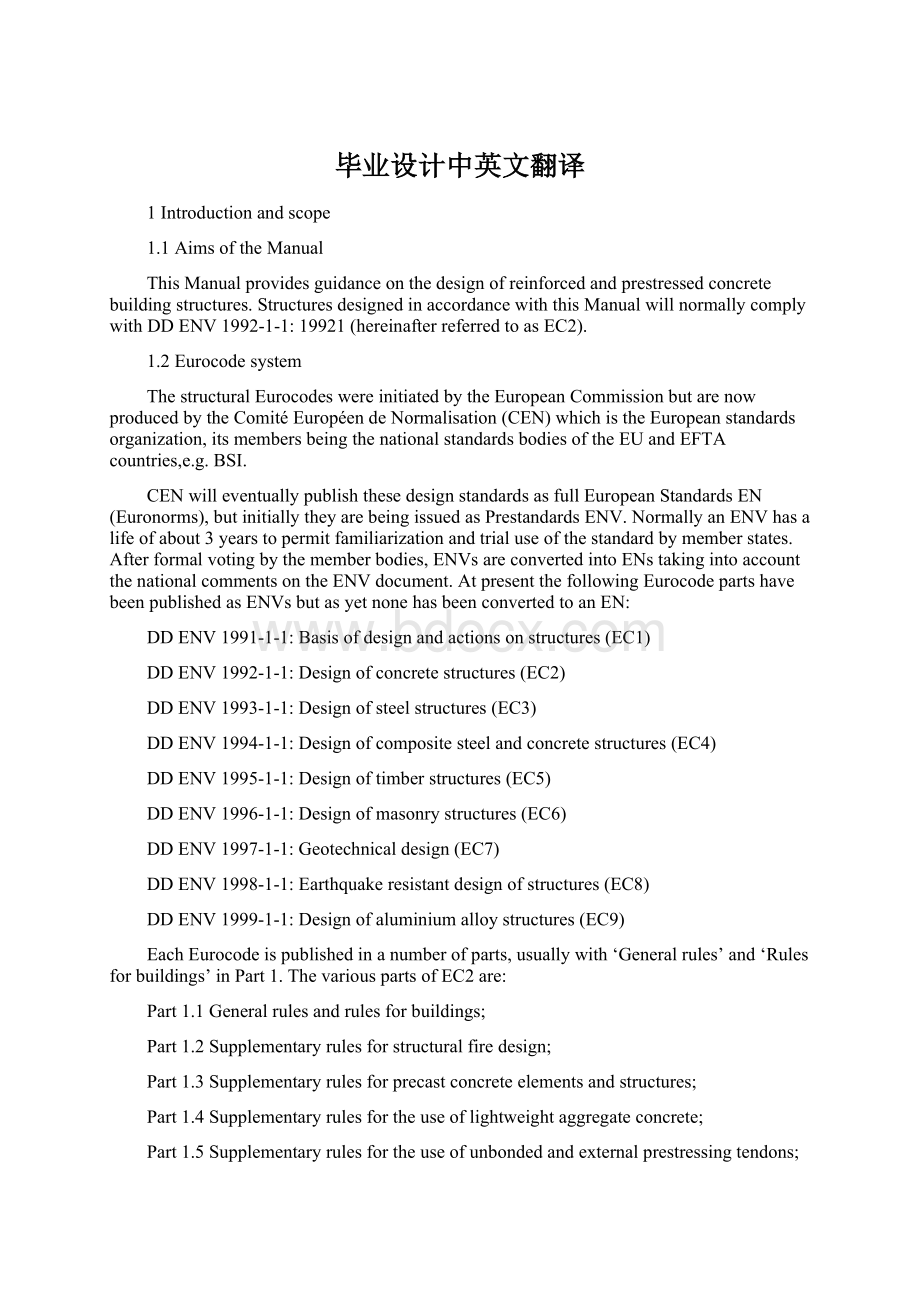毕业设计中英文翻译.docx
《毕业设计中英文翻译.docx》由会员分享,可在线阅读,更多相关《毕业设计中英文翻译.docx(12页珍藏版)》请在冰豆网上搜索。

毕业设计中英文翻译
1Introductionandscope
1.1AimsoftheManual
ThisManualprovidesguidanceonthedesignofreinforcedandprestressedconcretebuildingstructures.StructuresdesignedinaccordancewiththisManualwillnormallycomplywithDDENV1992-1-1:
19921(hereinafterreferredtoasEC2).
1.2Eurocodesystem
ThestructuralEurocodeswereinitiatedbytheEuropeanCommissionbutarenowproducedbytheComitéEuropéendeNormalisation(CEN)whichistheEuropeanstandardsorganization,itsmembersbeingthenationalstandardsbodiesoftheEUandEFTAcountries,e.g.BSI.
CENwilleventuallypublishthesedesignstandardsasfullEuropeanStandardsEN(Euronorms),butinitiallytheyarebeingissuedasPrestandardsENV.NormallyanENVhasalifeofabout3yearstopermitfamiliarizationandtrialuseofthestandardbymemberstates.Afterformalvotingbythememberbodies,ENVsareconvertedintoENstakingintoaccountthenationalcommentsontheENVdocument.AtpresentthefollowingEurocodepartshavebeenpublishedasENVsbutasyetnonehasbeenconvertedtoanEN:
DDENV1991-1-1:
Basisofdesignandactionsonstructures(EC1)
DDENV1992-1-1:
Designofconcretestructures(EC2)
DDENV1993-1-1:
Designofsteelstructures(EC3)
DDENV1994-1-1:
Designofcompositesteelandconcretestructures(EC4)
DDENV1995-1-1:
Designoftimberstructures(EC5)
DDENV1996-1-1:
Designofmasonrystructures(EC6)
DDENV1997-1-1:
Geotechnicaldesign(EC7)
DDENV1998-1-1:
Earthquakeresistantdesignofstructures(EC8)
DDENV1999-1-1:
Designofaluminiumalloystructures(EC9)
EachEurocodeispublishedinanumberofparts,usuallywith‘Generalrules’and‘Rulesforbuildings’inPart1.ThevariouspartsofEC2are:
Part1.1Generalrulesandrulesforbuildings;
Part1.2Supplementaryrulesforstructuralfiredesign;
Part1.3Supplementaryrulesforprecastconcreteelementsandstructures;
Part1.4Supplementaryrulesfortheuseoflightweightaggregateconcrete;
Part1.5Supplementaryrulesfortheuseofunbondedandexternalprestressingtendons;
Part1.6Supplementaryrulesforplainorlightlyreinforcedconcretestructures;
Part2.0Reinforcedandprestressedconcretebridges;
Part3.0Concretefoundations;
Part4.0Liquidretainingandcontainmentstructures.
AllEurocodesfollowacommoneditorialstyle.Thecodescontain‘Principles’and‘Applicationrules’.Principlesaregeneralstatements,definitions,requirementsandsometimesanalyticalmodels.AlldesignsmustcomplywiththePrinciples,andnoalternativeispermitted.
Applicationrulesarerulescommonlyadoptedindesign.TheyfollowthePrinciplesandsatisfytheirrequirements.AlternativerulesmaybeusedprovidedthatcompliancewiththePrinciplescanbedemonstrated.
SomeparametersinEurocodesaredesignatedby|_|,commonlyreferredtoasboxedvalues.TheboxedvaluesintheCodesareindicativeguidancevalues.Eachmemberstateisrequiredtofixtheboxedvalueapplicablewithinitsjurisdiction.SuchinformationwouldbefoundintheNationalApplicationDocument(NAD)whichispublishedaspartofeachENV.
TherearealsootherpurposesforNADs.NADismeanttoprovideoperationalinformationtoenabletheENVtobeused.Forcertainaspectsofthedesign,theENVmayrefertonationalstandardsortoCENstandardinpreparationorISOstandards.TheNADismeanttoprovideappropriateguidanceincludingmodificationsrequiredtomaintaincompatibilitybetweenthedocuments.VeryoccasionallytheNADmightrewriteparticularclausesofthecodeintheinterestofsafetyoreconomy.Thisishoweverrare.
1.3ScopeoftheManual
TherangeofstructuresandstructuralelementscoveredbytheManualislimitedtobuildingstructuresthatdonotrelyonbendingincolumnsfortheirresistancetohorizontalforcesandarealsonon-sway.Thiswillbefoundtocoverthevastmajorityofallreinforcedandprestressedconcretebuildingstructures.InusingtheManualthefollowingshouldbenoted:
•TheManualhasbeendraftedtocomplywithENV1992-1-1togetherwiththeUKNAD
•AlthoughBritishStandardshavebeenreferencedasloadingcodesinSections3and6,tocomplywiththeUKNAD,theManualcanbeusedinconjunctionwithotherloadingcodes
•Thestructuresarebracedandnon-sway
•Theconcreteisofnormalweight
•Thestructureispredominantlyinsitu
•Prestressedconcretemembershavebondedorunbondedinternaltendons
•TheManualcanbeusedinconjunctionwithallcommonlyusedmaterialsinconstruction;howeverthedatagivenarelimitedtothefollowing:
–concreteuptocharacteristiccylinderstrengthof50N/mm2(cubestrength60
)
–high-tensilereinforcementwithcharacteristicstrengthof460
–mild-steelreinforcementwithcharacteristicstrengthof250
–prestressingtendonswith7-wirelow-relaxation(Class2)strands
•Highductility(ClassH)hasbeenassumedfor:
–allribbedbarsandgrade250bars,and
–ribbedwireweldedfabricinwiresizesof6mmorover
•Normalductility(ClassN)hasbeenassumedforplainorindentedwireweldedfabric.ForstructuresorelementsoutsidethisscopeEC2shouldbeused.
1.4ContentsoftheManual
TheManualcoversthefollowingdesignstages:
•generalprinciplesthatgovernthedesignofthelayoutofthestructure
•initialsizingofmembers
•estimatingofquantitiesofreinforcementandprestressingtendons
•finaldesignofmembers.
2Generalprinciples
Thissectionoutlinesthegeneralprinciplesthatapplytobothinitialandfinaldesignofbothreinforcedandprestressedconcretebuildingstructures,andstatesthedesignparametersthatgovernalldesignstages.
2.1General
Oneengineershouldberesponsiblefortheoveralldesign,includingstability,andshouldensurethecompatibilityofthedesignanddetailsofpartsandcomponentsevenwheresomeorallofthedesignanddetailsofthosepartsandcomponentsarenotmadebythesameengineer.
Thestructureshouldbesoarrangedthatitcantransmitdead,windandimposedloadsinadirectmannertothefoundations.Thegeneralarrangementshouldensurearobustandstablestructurethatwillnotcollapseprogressivelyundertheeffectsofmisuseoraccidentaldamagetoanyoneelement.
Theengineershouldconsiderengineersiteconstraints,buildability2,maintainabilityanddecommissioning.
Theengineershouldtakeaccountofhisresponsibilitiesasa‘Designer’undertheConstruction(Design&Management)Regulations.3
2.2Stability
Lateralstabilityintwoorthogonaldirectionsshouldbeprovidedbyasystemofstrongpointswithinthestructuresoastoproduceabracednon-swaystructure,inwhichthecolumnswillnotbesubjecttosignificantswaymoments.Strongpointscangenerallybeprovidedbythecorewallsenclosingthestairs,liftsandserviceducts.Additionalstiffnesscanbeprovidedbyshearwallsformedfromagableendorfromsomeotherexternalorinternalsubdividingwall.Thecoreandshearwallsshouldpreferablybedistributedthroughoutthestructureandsoarrangedthattheircombinedshearcentreislocatedapproximatelyonthelineoftheresultantinplanoftheappliedoverturningforces.Wherethisisnotpossible,theresultingtwistingmomentsmustbeconsideredwhencalculatingtheloadcarriedbyeachstrongpoint.Thesewallsshouldgenerallybeofreinforcedconcretenotlessthan180mmthicktofacilitateconcreting,buttheymaybeof215mmbrickworkor190mmsolidblockworkproperlytiedandpinneduptotheframingforlow-tomedium-risebuildings.
Strongpointsshouldbeeffectivethroughoutthefullheightofthebuilding.Ifitisessentialforstrongpointstobediscontinuousatonelevel,provisionmustbemadetotransfertheforcestootherverticalcomponents.
Itisessentialthatfloorsbedesignedtoactashorizontaldiaphragms,particularlyifprecastunitsareused.
Whereastructureisdividedbyexpansionjointseachpartshouldbestructurallyindependentanddesignedtobestableandrobustwithoutrelyingonthestabilityofadjacentsections.
2.3Robustness
Allmembersofthestructureshouldbeeffectivelytiedtogetherinthelongitudinal,transverseandverticaldirections.
Awell-designedandwell-detailedcast-insitustructurewillnormallysatisfythedetailedtyingrequirementssetoutinsubsection5.11.
Elementswhosefailurewouldcausecollapseofmorethanalimitedpartofthestructureadjacenttothemshouldbeavoided.Wherethisisnotpossible,alternativeloadpathsshouldbeidentifiedortheelementinquestionstrengthened.
2.4Movementjoints
Movementjointsmayneedtobeprovidedtominimizetheeffectsofmovementscausedby,forexample,shrinkage,temperaturevariations,creepandsettlement.
Theeffectivenessofmovementjointsdependsontheirlocation.Movementjointsshoulddividethestructureintoanumberofindividualsections,andshouldpassthroughthewholestructureabovegroundlevelinoneplane.Thestructureshouldbeframedonbothsidesofthejoint.SomeexamplesofpositioningmovementjointsinplanaregiveninFig.2.1.
Movementjointsmayalsoberequiredwherethereisasignificantchangeinthetypeoffoundationortheheightofthestructure.ForreinforcedconcreteframestructuresinUKconditions,movementjointsatleast25mmwideshouldnormallybeprovidedatapproximately50mcentresbothlongitudinallyandtransversely.Inthetopstoreyandforopenbuildingsandexposedslabsadditionaljointsshouldnormallybeprovidedtogiveapproximately25mspacing.Jointspacinginexposedparapetsshouldbeapproximately12m.
Jointsshouldbeincorporatedinthefinishesandinthecladdingatthemovementjointlocations.
2.5Fireresistanceanddurability
Fortherequiredperio