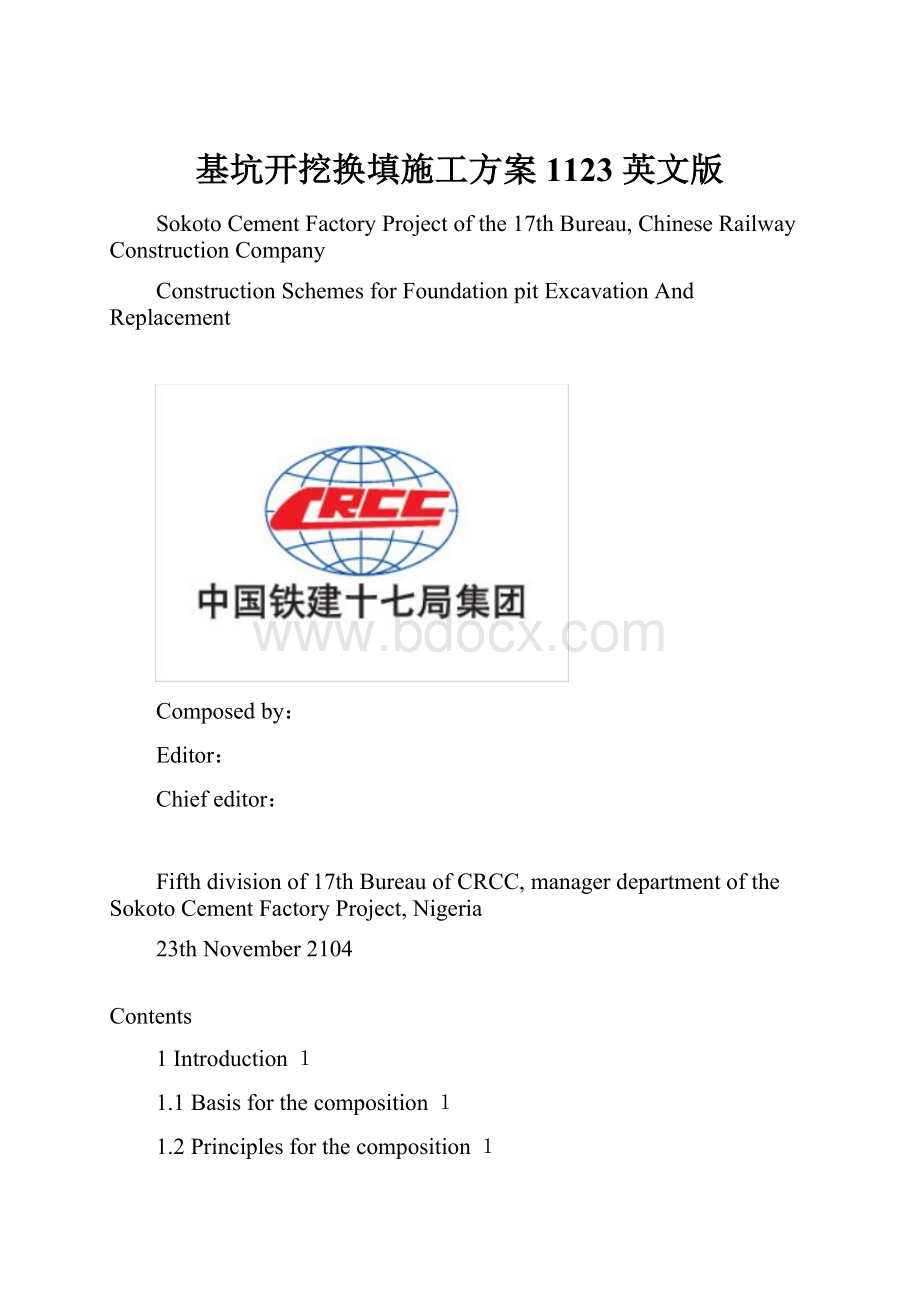基坑开挖换填施工方案1123 英文版.docx
《基坑开挖换填施工方案1123 英文版.docx》由会员分享,可在线阅读,更多相关《基坑开挖换填施工方案1123 英文版.docx(21页珍藏版)》请在冰豆网上搜索。

基坑开挖换填施工方案1123英文版
SokotoCementFactoryProjectofthe17thBureau,ChineseRailwayConstructionCompany
ConstructionSchemesforFoundationpitExcavationAndReplacement
Composedby:
Editor:
Chiefeditor:
Fifthdivisionof17thBureauofCRCC,managerdepartmentoftheSokotoCementFactoryProject,Nigeria
23thNovember2104
Contents
1Introduction1
1.1Basisforthecomposition1
1.2Principlesforthecomposition1
2.1Location1
2.2Geographicreport2
2.3Groundwaterandundergroundwater.2
3Constructiontechniquesandmethods2
3.1Excavationofthefoundationpit2
3.1.1Gradientofthefoundationpit3
3.1.2Thestabilityofthesideslope3
3.1.3Theformofexcavation4
3.1.4Preparationfortheexcavation5
3.1.5Constructionprocedures6
3.1.6Methods6
3.2Gravelreplacement7
3.2.1Constructionmaterial7
3.2.2Constructionpreparation8
3.2.3Techniquesandconstructionalprocedure.8
3.2.4Methods9
4Organizationofconstructionandlogisticwork11
4.1Themanagingsystemforconstructionorganization.11
4.2Humanresourcesfortheconstruction11
4.3Logisticwork12
4.4Technicalguarantee12
4.5Qualityandtechniquesstandardandregulation12
4.5.1Qualitystandard12
4.5.2Qualitymonitoringorganization13
4.5.3Raisingawarenessfortheimportanceofqualityandprofessionalskills.13
4.5.4Establishingqualitymanagementcode.13
4.6Safetytechniquesmeasures14
4.6.1Safetyregulationsformechanicalconstruction14
4.6.2Trafficregulations15
4.6.3Safetyregulationsforfillingconstruction.15
4.7Environmentprotectionmeasures16
4.8Constructionduringtherainseason16
4.8.1Collectingweatherdata16
4.8.2Technicalmeasuresfordrainage16
4.9Technicalmeasuresforsandstorm17
4.10Contingencyplan17
ConstructionSchemesforFoundationpitExcavationAndReplacement
1Introduction
1.1Basisforthecomposition
1.1.1GeographicReportfortheSOKOTO3300T/DClinkerDryCementProductionLine
1.1.2DrawingssubmittedbytheOwner
1.1.3UnifiedStandardforConstructionalQualityAcceptanceofBuildingEngineering(GB50300-2001)。
1.1.4CodeforAcceptanceofConstructionQualityofFoundationEngineering(GB50203-2002)。
1.1.5TechnicalSpecificationforGroundTreatmentofBuilding(JGJ79-002)。
1.1.6TechnicalSpecificationforSafetyOperationofConstructionMachinery(JGJ33-2001)。
1.1.7CodeforInvestigationofGeotechnicalEngineering(GB50021-2001)。
1.1.8Statusofthesiteandsurroundingenvironment
1.1.9Calculationbookforconstructionengineering
1.2Principlesforthecomposition
1.2.1SignificantlyunderstandingtheBasisforthecomposition,composingwithintheframeofthepreviouscontractinthespiritofintegrity,subjectivityandtechnicalinnovationality.Developingexecutable,scientificandefficientconstructionschemesinthoroughconsiderationofthestatusofthesiteandotherprofessionaldrawings
2.Introductionoftheproject
2.1Location
ThesiteonwhichtheprojectistobecarriedoutlocatesinNorthCementFactory,Sokoto,Nigeria,adjacenttotheoriginalcementproductionline.Thesizeofthesiteis700metersby600meters.WiththehigherSouthendandlowerNorthend,thesiteconsistofthreestages:
114m,109mand105mrespectively.
2.2Geographicreport
InaccordancewiththegeographicreportprovidedbytheOwner,theexcavationinvolvesthreedifferenttypesofsoil.
Artificialfilllayer(Q4ml)(stratumnumber①)
Softsoilthatwidelyspreadsaroundthesite.Thickness:
0.3~11.5.Layerbottomelevation88.85~111.25m。
Clinosol(Q4dl)(stratumnumber②)
Themixofgravellysoilandcohesivesoilofbrownishredcolor.Thickness:
0.23~19.0m.Layerbottomelevation82.1~109.99m。
Cohesivesoil(stratumnumber③):
thesoiloflightgrayoryellow-graycolorandgoodsolidity.Medium/lowcompressibility.Characterizedbythehardcalcareouscore.Thickness:
3.25~24.83m,Layerbottomelevation75.27~87.99m。
2.3Groundwaterandundergroundwater.
Thesiteisgoingtousewaterfromundergroundwiththedepthofsevenmeters.Waterisaccessedtothroughwell.Theprecipitationamountissignificantlylowexceptinrainingseason,whichlastsfromJulytoSeptember.Thedrainagefacilitiesareneededfortheheavyprecipitation.
3Constructiontechniquesandmethods
3.1Excavationofthefoundationpit
Inconsiderationofthefeaturesofthesoilandthegeographicreport,itwasprimarilyconcludedthatlayer-by-layerslopeexcavationshallbeappliedforallbuildingsandstructuresfoundationpits.Incasethattherearebuildingsorstructuresthatrequiresupportforthesideslope,thenotherdesignshouldbemadeavailablefortheconstructionofthesupport.
3.1.1Gradientofthefoundationpit
1)Laterite C=15Kpaφ=8.4degreeγ=19.7KN/M
2)Shale C=20Kpaφ=11.4degreeγ=26KN/M
ItisnotedinthedesigndrawingsthatthedepthofthedeepfoundationpitHisnomorethan10meters,whichfallintotwocategoriesintermsofdepth:
0m≤H≤5m,5m≤H≤10M。
Basedontheequationonthepage41ofCalculationbookforconstructionengineering,thestableslopeangleiscalculatedtobenomorethan73degrees.Thegradientofthegradingissetat1/0.5onaccountofthesafetycoefficientandvehiculardisturbance.
Specificweightofthesoil(kg/m3)
Angleofgradient(°)
Internalfrictionangleofthesoil(°)
Cohesiveforceofthesoil(kg/m3)
Whenthesoilisinthestateoflimitequilibrium,themaximumheightofthesideslope(h)canbecalculatedthroughthisformula.
3.1.2Thestabilityofthesideslope
Thesafetycoefficientis1.13basedonthediagrambelow,whichmeetstherequirementofthedesignandregulations.
Thetextabove:
safetycoefficient:
1.13(Swedenfiniteslicemethod,totalstressmodel)
3.1.3Theformofexcavation
Accordingtothedesigndrawing,excavationofthefoundationpitshouldbeconductedintwodifferentformscorrespondingtodifferentdepthH:
H≤5m,5m<H≤10m.Thedetailsarepresentedbelow.Incasethattheexcavationdepthismorethan5meters,aone-meter-wideplatformshouldbecreatedwhentheexcavationreachesthecushion.
3.1.4Preparationfortheexcavation
1)Technicalpreparation:
a)Elevationbenchmarkhasbeenintroducedtotheconstructionareaonthebasisofelevationpointgivenbytheconstructionunit.
b)Otherpreparationworkincludegettingfamiliarwithdrawingsandgeographicalstatus,plantingaxis-controlpile,checkingundergroundpipeline,machineries,completingdisclosurework.
2)Sitepreparation:
a)Double-checkingoriginalcontrolplantsandbenchmark,layingoutpositioningline,settingupperimeterforfoundationpitexcavationlineandsideslopeline.Theexcavatedlateriteshouldbeputinasecurelocationwithinthesiteforthepurposeofbackfilling.ShaleshouldbedumpedintothedumpinggrounddesignatedbytheOwner.
b)Properlypreservingthefoundationpit,examiningthestabilityofthesideslopebeforeexcavating,mendingpartiallydamagedsideslopetoensurethestability.
c)Organizingmachineriesandworkforcetoenterthesiteinatimelymanner.Threeexcavators,onewheelloaderandsixtippersaretocoordinatewiththetransportation.Excavator,wheelloaderandtipperneedtobecheckedbeforedrivingtoensurethereliability.Alldriversshouldbeproperlylicensedandallmachineoperatorsshouldobserverelevantregulationsformachineoperating.Afterthevehicleisstarted,panel,light,alarmsteeringsystem,brakeandothernecessarypartsshouldbeexaminedforreliabilityandsensitivity.Fuel,lubricatingoilandhydraulicoilalsoneedtobecheckedtoensurethequality.Hingingparts,connectorsrequirecheckingforlooseningandhydraulicpressuresystemandhydraulictransmissionsystemforleakage.Loadingpeopleinthegrappleandviolatingdrivingregulationarestrictlyforbiddenandsubjecttopenalty.
d)Constructionschemesareopentoadjustmentbroughtupbythechangingsituationonthesiteormajoramendmenttothedrawing.
3.1.5
Surveyingandpositioning
riskeliminating
groundclearing
machineryentry
excavating
mendingandmaintainingsideslope
(continuingexcavatingandmaintaining)
flatteningthefoundationbase
testing
proceedingtonextstage
Constructionprocedures
3.1.6Methods
1)Aftersurveyingandpositioning,theexcavationlineonthehillcrestistobelaidoutandexcavatedbybackhoe.
2)Theexcavationworkshouldbeconductedlayerbylayeronbothsideofthesideslope.Toensurethestabilityofthesideslope,allexcavatedearthworkshouldberemovedouttimely.Forrectangularorpolylateralfoundationpit,thenumberofexcavatorandothervehiclesaretobedeterminedbythesizeanddepthofthefoundationpit,
3)Theelevationdemandsconstantattention.accuratemeasurementbythedumpylevelisrequiredasitisabouttoreachthedesignelevationtopreventover-excavating.Standingwithintheturningradiusofmechanicalarmwhileitisoperatingisstrictlyprohibited.Theexcavatingshouldbecarriedoutinorderandtheexcavatedearthworkneedtoberemovedastheexcavationgoeson.However,poorlyprotectedworkerarenotallowedtoworkinthesamespotasthemachine.Significantilluminationfacilitiesshouldbeinplaceifitisconsiderednecessarytoworkatnight.Onespeciallydesignatedtechnicianshouldberesponsibleforconductingexcavatorsandothervehicles.Thefoundationpitneedstobethoroughlyexaminedbyaninspectorforgeneralstabilitystatusandunstablefactorssuchascracksandsliding.Anyfactorthatmightleadtomajordamageshouldbeimmediatelyreportedtotheprojectmanager,whileinthemeantimetheconstructionneedstobesuspendedforevacuation.
4)Thetre