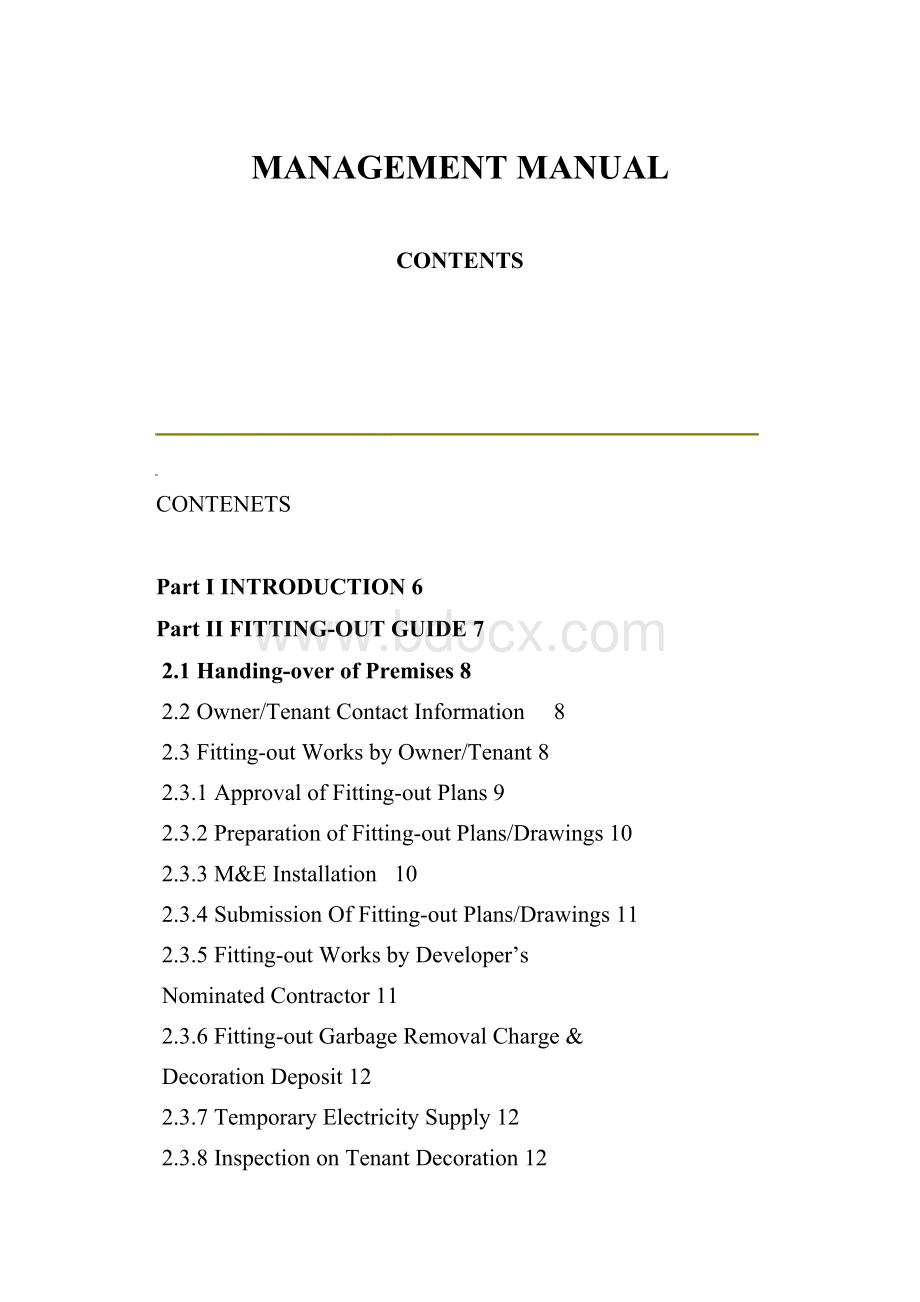MANAGEMENT MANUAL.docx
《MANAGEMENT MANUAL.docx》由会员分享,可在线阅读,更多相关《MANAGEMENT MANUAL.docx(41页珍藏版)》请在冰豆网上搜索。

MANAGEMENTMANUAL
CONTENTS
CONTENETS
PartIINTRODUCTION6
PartIIFITTING-OUTGUIDE7
2.1Handing-overofPremises8
2.2Owner/TenantContactInformation8
2.3Fitting-outWorksbyOwner/Tenant8
2.3.1ApprovalofFitting-outPlans9
2.3.2PreparationofFitting-outPlans/Drawings10
2.3.3M&EInstallation10
2.3.4SubmissionOfFitting-outPlans/Drawings11
2.3.5Fitting-outWorksbyDeveloper’s
NominatedContractor11
2.3.6Fitting-outGarbageRemovalCharge&
DecorationDeposit12
2.3.7TemporaryElectricitySupply12
2.3.8InspectiononTenantDecoration12
2.3.9SpecialNotesforFitting-outWork13
2.4SummaryofFitting-outProcess14
PARTIIIFITTING-OUTRULES15
3.1ConfirmationofFitting-outWorks16
3.2ListofFitting-outWorksSupervisors16
3.3TransportationofMaterials&
RemovalofDecorationGarbage16
3.5DamageResultingfrom
Fitting-outWorks16
3.6Fitting-outActivestobeconfined
insidePremises16
CONTENETS
3.7SecurityofMaterials&Tools17
3.8Re-instatementofFixtures/Fittings17
3.9SupplyofWater&Electricity17
3.10Fitting-outTimeandNameList17
3.11WorksatCommonArea17
3.12SafetyMeasures18
3.13BehaviorofContractors18
3.14ErectionofHoarding18
3.15AreaPassage18
3.16ObservanceofRegulations18
PARTIVMANAGEMENTSERVICES19
4.1IntroductionofManagementWork20
4.2LocationforPayment
ofManagementFee20
4.3NotesforPayment20
PARTVNOTESONMOVINGIN&HOUSERULES21
5.1NotesOnMovingIn22
5.1.1PriorBookingforServiceLift22
5.1.2TrolleyofRubber/PlasticCastorsto
beused22
5.1.3StafftobeEmployedtoOversee
MovingIn22
5.1.4HandlingofDebris22
5.2HouseRules22
5.2.1EmergencyContact22
5.2.2InstallationandAlteration22
5.2.3Sign22
5.2.4ErectionofAerial22
CONTENETS
5.2.5LoadingandUnloading23
5.2.6UseofServiceLift23
5.2.7UseofToilet23
5.2.8UseofPremises23
5.2.9NoSleepingorDomesticUse23
5.2.10NoPreparationofFoodandCooking23
5.2.11NormalBusinesshours24
5.2.12KeepPremisesOpen24
5.2.13KeepShopFrontandSignLighting24
5.2.14NoEncroachmentatCommonArea24
5.2.15Cleaning24
5.2.16RefuseandGarbageRemoval24
5.2.17Touting24
5.2.18Nuisance24
5.2.19AnimalandPet25
5.2.20DangerousGoods25
5.2.21ObstructioninStaircaseorPassage25
5.2.22AccesstoPremisesafterNormal
Businesshours25
5.2.23WorksoutsideOpeningHoursof
thePlaza25
5.2.24RulesAmendment25
5.2.25ComplianceofRegulations25
PARTVIFIREEVACUATION26
6.1FireOrderforDisplay27
6.1.1IfYouSeeAFire,RemainCalm27
6.1.2IfYouHearaFireAlarm,RemainCalm27
6.1.3HowToUseTheHoseReel27
CONTENETS
6.2InstructionforEvacuation28
6.2.1WhileAwaitingInstructions28
6.2.2IfEvacuationIsOrdered,
RemainCalm28
6.3WarningSystem28
6.3.1FireAlarm28
6.3.2AdditionalEquipment29
6.3.3PublicAddressSystem29
6.3.4EmergencyLight29
6.4FirePrecautions29
PARTVIIAPPENDIX30
7.1ChargesforDecorationGarbage
Removal&DecorationDeposit31
7.2TemporaryElectricitySupply
ChargeRate31
7.3ThePremiumAmountforContractor's
AllRisksInsurance32
7.4OpeningHoursofTheManagementOffice
&ContactNo.32
7.5OperationTimeofPassenger
&ServiceLiftsinOfficeTower32
7.6CentralAir-ConditioningSupplyfor
OfficeTower33
7.7OperationTimeofPassenger
&ServiceLiftsinShoppingArcade33
7.8CentralAir-ConditioningSupply
forShoppingArcade33
7.9ChargesofNon-Office-Hour
Air-ConditioningSupply33
7.10UsefulTelephoneNumbers33
PART1
INTRODUCION
PART1
INTRODUCTON
ShanghaiNewWorldPropertyManagementCompanyLimitedwelcomesyouasanofficeowner/shopowner/officetenantofHongKongNewWorldTowerandwishesyouprosperousbusinessformanyyearstocome.
ThisHandbookaimsatprovidinganoverallguidancetotheunderstandingbycommercialowners/tenantswithgeneralinformationontheproceduresandrequirementofcommercialpremises,themanagementservicestobeprovided,houserulesandregulationstobeobserved,etc.ItisofanadvisorynatureonlyandshouldbereadsubjecttotheDeedofMutualCovenantandManagementAgreement.ItisalsoforinformationonlyandshouldnotbereliedupontotheexclusionofanylegaldocumentationconcerningatenancyandDeedofMutualCovenant.WehopethatyouwillfindthisHandbookinformativeanduseful.Pleasefeelfreetocontactthelocalmanagementstaffwhoarealwaysreadytoassistyouifyourequirefurtherinformation.
Wetakethisopportunitytoassureyouofourbestserviceatalltimes.
ShanghaiNewWorldPropertyManagementCompanyLimited
Director&GeneralManager
PART2
FITTING-OUTGUIDE
PART2
FITTING-OUTGUIDE
2.1Handing-overofPremises
UponcompletionofthesigningofAssignmentandpaymentof
managementfees,anotificationletterofpremisestaking-overand
requirementofpremisestaking-overwillbeissuedbythe
Developer'sleasingsector.Keysofthepremisesarethenallocated
bytheHongKongNewWorldManagementOfficeonproductionof
leasingsectornotificationletterataspecificdatewhichshallbe
notifiedinwritingbytheRegisteredOwner/Tenantundernormal
circumstances.Anofficialcompanyseal/chopmustbebroughtin
whiletakingoverthepremises.Onreceiptofthekeys,youwillbe
accompaniedbyourmanagementstafftoinspectontheconditionof
theprovidedfixtureandfittings,whicharereadytobetakenoverin
thepremises.
SubjecttotheprovisionoftheDeedofMutualCovenantand
ManagementAgreement,owners/tenantsareresponsiblefortheup-
keeping,includingmaintenanceandrepair,ofalltheitemshanded
over.Ifyouappointyouragentorrepresentativetotakeoverthe
premises,anauthorizationlettermustbepresentedtothe
ManagementOffice.
2.2Owner/TenantContactInformation
Owner/Tenantshallcompleteandreturnacontactinformationform
upontakingoverthepremiseswhichwillbeusedforthepurposeof
day-to-daycommunicationandemergencycontact.
2.3Fitting-outWorksbyOwner/Tenant
Theowners/tenantsareresponsibleattheirownexpensesforallfitting-out
words,includingalterationsoradditionstotheDeveloper’sprovidedfittings
orfixtures,withinthepremises.Itisfortheowner's/tenants'benefitto
submitplansbeforetheintendingdateofhand-over,whichshall
PART2
FITTING-OUTGUIDE
benotifiedinwritingbytheManagementOffice.Theseowners/tenantsare
advisedtoappointaprofessionaldesignerforthedesignandconstructionof
thepremises,ifnecessary,toprepareplansanddrawingsforsubmissiontothe
ManagementOfficeforapprovalassoonaspossible.Allthealterationof
constructionconcerningtheElectricityEngineeringwillbearrangedbythe
contractornominatedbytheDeveloperwhiletheadditionalchargeswillbe
attenants'expenses.Fitting-outworks,includingthe
removalofanyDeveloperfixturesorfittings,shouldNOTbecarriedout
beforeapprovalisobtainedfromtheManagementOffice.
2.3.1ApprovalofFitting-outPlans
Owners/Tenantsmustsubmitthefitting-outplanstotheManagementOffice
forwrittenapprovalpriortothecommencementofanyfitting-outworks.The
followingplansaregenerallyrequireddependingontheextentofalteration/
additionalworks.
2.3.1.1Floorplanwithclearindicationoftheinternal
partitionswithdetaileddescription/specificationsofFitting-out
materialtobeused;
2.3.1.2Elevation/sectionoffloorplanwithdetailsof
shopfront/shopsign;
2.3.1.3Drop-ceilingandlightingplans;
2.3.1.4Drainagelayoutplan;
2.3.1.5Firecontrolequipmentandsmoke-detector
sprinklersystemlayoutplan;
2.3.1.6Air-conditioningsteelductsystemlayoutplan
withdetails;
2.3.1.7High-voltagelineelectricitysupplylayoutplan
2.3.1.8High-voltagelineelectricityplanelayoutplan
(lightingpower)
2.3.1.9Low-voltagelinesystem
PART2
FITTING-OUTGUIDE
2.3.1.10Low-voltagelineplanelayout.
(telephone,computerlineslayoutplan)
2.3.1.11Thermo-controllayoutplan
2.3.1.12Instructionsofotherdecorationdesign
2.3.2Fitting-outPlans/Drawings
Inyoursubmissionoffitting-outplans/drawings,youshouldtakenote
ofthefollowinginordertoavoiddelay:
2.3.2.1Allplans/drawingsshouldbeinmetricscalesandproperly
numbered;
2.3.2.2Alltechnicalinformationshouldbeinmetricunits;
2.3.2.3Correctlevelsanddimensionshouldbemarkedonsubmitted
plans/drawings.Inallcases,dimensionsshouldbeverifiedby
sitemeasurement;
2.3.2.4Constructiondetails,specificationofmaterialsandmethodof
fixingshouldbeshownondrawings;
2.3.2.5Plants/equipmentshouldbeshownondrawings;
2.3.2.6Anyalterationtothebuilding'sstructureisprohibited.
2.3.3M&EInstallation
Majormodificationand/oralterationofthebuildingservicesisnot
permitted.Owners/tenantswhointendtohaveminoralterationand
additionalworkstothebuildingservicesmustsubmitapplicationstothe
ManagementOfficewithallplansanddrawingsconcerned.The
applicationwithplanswillbevettedbytheM&EConsultant.No
additionaloralterationworkstothebuildingservicesshallbe
commencedwithoutpriorapprovaloftheManagementOffice.
PART2
FITTING-OUTGUIDE
Ifyouwanttoconnectelectricalcabletothebuildingmainswitchroomcontrolpanel,priorapplicati