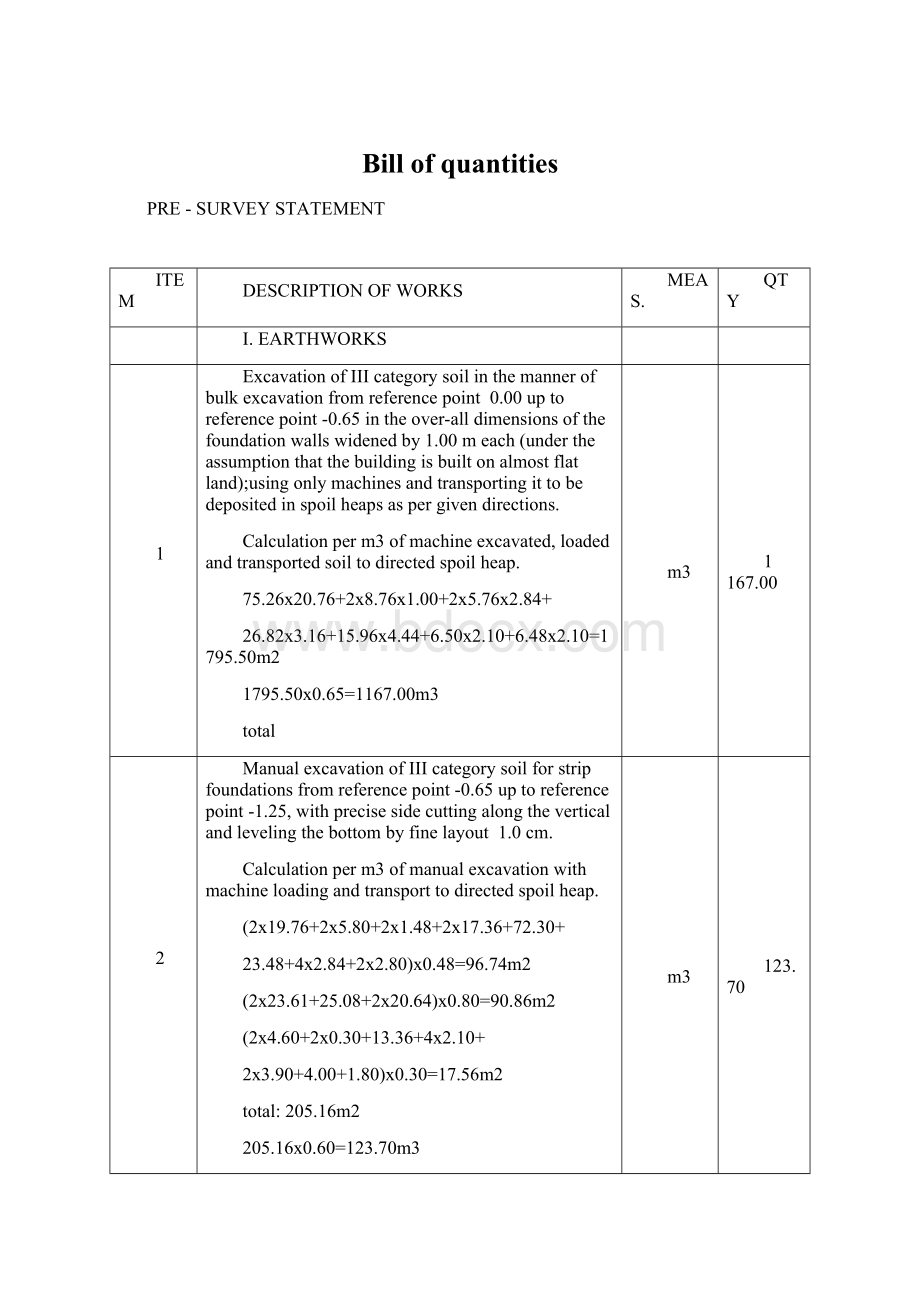Bill of quantitiesWord格式.docx
《Bill of quantitiesWord格式.docx》由会员分享,可在线阅读,更多相关《Bill of quantitiesWord格式.docx(32页珍藏版)》请在冰豆网上搜索。

(2x19.76+2x5.80+2x1.48+2x17.36+72.30+
23.48+4x2.84+2x2.80)x0.48=96.74m2
(2x23.61+25.08+2x20.64)x0.80=90.86m2
(2x4.60+2x0.30+13.36+4x2.10+
2x3.90+4.00+1.80)x0.30=17.56m2
total:
205.16m2
205.16x0.60=123.70m3
123.70
3
ManualexcavationofIIIcategorysoilforthespotfootingfromreferencepoint-0.65uptoreferencepoint-1.25,withprecisesidecuttingalongtheverticalandlevelingthebottomwithfinelayout1.0cm
Calculationperm3sameasinitemI/2.
2x2.00x1.00+18x2.00x2.00=40.00m2
40.00x0.60=24.00m3
24.00
4
Supply,fillingbetweenthefoundationandaroundthebuilding(wideexcavation)spreadinginlayersof20.0cmandcompressingasperregulationsforthestonebeachingornaturalgravelfromthereferencepointofthewideexcavation-0.65uptothereferencepoint-0.25,layer40.0cmthick.Thisembankmentisatthesametimealsoablanketlayerforallsub-floors-floorconcreteslabs.
Calculationperm3.
theareaofthewideexcavation
1795.50m2
theareaofthestripfoundations:
96.74+54.67+17.56=263.08m2
connectingbeams:
69.54m2
332.62m2
1795.50-332.62=1462.88m2
1462.88x0.40=585.15m3
585.15
II.MASONRYANDVARIOUSBUILDINGWORKS
Buildingthefacade"
sandwich"
wallwhichconsistsofbrickblocks20.0cmontheoutsideandtheinnerwallofhollowbrickblocks20.0cm,builtincementmortar1:
2:
5withinterfillingsofthermal
insulationblocksofmineralwool3.0cmandanairlayerof5.0cm.Thewallsaretobeinterconnectedusingdistancepieces-anchors(5piecesperm2ofwall).
Calculationperm2offinishedwallwiththermalinsulation,horizontalreinforcedconcreteringbeamswithformsandreinforcementaswellasdistancepieces.
2x13.76x3.37+2x5.80x3.37+2x1.48x3.37+2x17.49x3.37+
2x23.77x3.37+4x3.00x4.50+4x6.00x4.50+4x3.00x6.29+
4x3.76x6.29+2x17.80x1.09+2x5.24x2.09=812.68m2
deductionfortheopenings:
19x1.50x1.20=34.20
11x1.50x2.10=34.65
4x3.00x4.855=58.26
2x1.90x1.80=6.84
4x0.76x1.23=3.74
1x0.96x2.10=2.01
1x0.46x0,35=0.16
6x0.56x0.85=2.86
totaldeduction:
142.72m2
fortheinnerwallspillarsarealsodeducted:
38x0.20x3.37=25.61m2
812.68-142.72-25.61=644.35m2
m2
644.35
Buildingpartitionwallsofhollowblocks20.0cmincompo1:
5.
Calculationperm2ofwall.
(2x7.80+4.10+12x4.80+2x3.80+7x5.80+2.00+6.00+3.90+
1.80)x3.50+(7.80+6.00+5.80+3.90)x1.00+(4.80+12.80)x0.32+2x11.80x0.97+2x17.80x0.32=550.61m2
deduction:
1x2.50x1.46=3.65
3x1.40x2.06=8.65
12x0.96x2.06=23.73
2x0.76x2.06=3.13
39.16m2
550.61-39.16=511.45m2
511.45
Buildingpartitionwallsofthesanitaryfacilitieswithhollowblocks10.0cmincementmortar.
Calculationperm2.
3x3.20x3.82+4x1.20x3.82+2x(2.90+1.84+1.50+1.50)x2.31+
3.80x2.88+2x1.20x2.88+2x4.80x3.50+2x4.80x4.50+
(1.90+5.80)x1.22=194.81m2
deductionofopenings:
2x0.96x2.06=3.96m2
12x0.76x2.06=18.79m2
172.06m2
172.06
Supplyandfittingthe"
RICHTER"
partitionwallsoftotalthickness10cmwithfillingofmineralwool5cmandliningonbothsidesofplastercardboardpanels12.5mm,infullaccordancewiththeinstructionsanddetailsgivenbythemanufacturer.
Calculationperm2ofcompletelyfittedwallwiththeuseofancilliaryscaffoldingwithoutdeductionfortheopenings.
2x2.60x3.60+5x5.80x3.50+2.95x3.50+2x5.80x4.25+
5.80x5.02+6.00x5.02+5.80x3.08+4.10x3.50+5x4.80x3.50+
5x4.90x3.82=448.89m2
448.89
5
Coverageofflatroofsoverthereinforcedconcretefullflatslabbetweenparapets,infullaccordancewiththefollowinglayers:
a.Thermalinsulationoflightweightconcrete8-32cminthegiveninclinationstowardstheoutletswithcovesandchannelsmade.
b.Hydroinsulationoflayersofwaterproofroofingpaper,coldandhotcoatings(dependingontheclimateconditions),withlifting25cmbesidetheparapet.
c.Protectionlayeroverthehydroinsulationofcementmortar1:
2reinforcedwithlightelectricallyweldedwirenetwork.
d.Finallayerofroofterraceofconcreteblocks3cmincementmortar1:
3.
e.Protectionplinthlightlyreinforced,20cmhighbesidetheparapet
Calculationperm2
(6.52x1.00+24.13x12.44+5.88x18.52+3.31x21.44+
6.29x5.88+17.72x5.62+0.12x4.77+6.23x2.62+
2.88x2.80+0.20x2.52)x2=1292.44m2
1292.44
6
Coverageofthesemi-roundedreinforcedconcretearchinthecentralpartofthebuildingasfollows:
a.Thermalinsulationthroughreinforcedconcreteoflightweightconcreteinalayerof8cmlightlyreinforcedwithelectricallyweldednetworkpartlycastinformworkinthecenter.
b.Hydroinsulationthesameasforflatroofs(itemII/5-b)andconnectedwithit.
c.Protectionlayerofartificialstonereinforcedwithlightwireelectricallyweldednetwork.
3.12x3.14x[(28.40+27.26):
2]=272.64m2
272.64
7
Mortaringinnersurfacesofwallsmadeofhollowblockswithcompo1:
3:
9.
AsperitemII/1:
812.68m2
AsperitemII/2:
2x511.45=1022.90m2
inall:
1835.58m2
1835.58
8
Mortaringflatceilingswithcompo1:
9overreinforced
concreteslab.
Calculationperm2ofmortaredsurfacewithscaffolding.
Premises:
7,8,12,16,18,32,34,39and40
13.90+11.20+33.60+27.80+18.80+16.80+13.00+17.90+350.26=503.26m2
503.26
9
Mortaringthecylindricalceilinginthecentralhallwithcompo1:
9overreinforcedconcretesemi-circularsurface.
Calculationperm2ofmortaredsurfacewithrequiredscaffolding.
2.97x3.14x[(28.40+27.26):
2]=259.54m2
259.54
III.CONCRETE,REINFORCEDCONCRETEAND
REINFORCEMENTWORKS
Settingstripfoundationsinreinforcedconcreteinexcavatedtrenches40%,andindoubleforms60%;
concretebrandGC30,intwostages:
thefirstbeingfromthereferencepoint-1.20uptothereferencepoint-0.65andthesecondfrom-0.65uptothereferencepoint0.00overlaidoutplasticfoilonfinelylaidouttrenchbottom,withpreciselyplacedanchorsforreinforcedconcretepillarsandwalls.
Calculationperm3foundationssetinconcretetogetherwithlaidoutplasticfoilandrequiredforms
(2x19.76+2x1.48+2x5.80+2x17.36+72.30+
96.74x1.25=120.92m3
90.86x0.30=27.26m3
113.90x0.48x0.95=51.94m3
17.56x0.80=14.05m3
inall
214.17m3
214.17
SettingspotfootingsinreinforcedconcreteGC-30inexcavatedpits,overfinelylaidoutbottomscoveredwithplasticfoil,withpreciseplacingofpillaranchors.
Calculationperm3spotfootingsetinconcretetogetherwiththeplasticfoil.
Settinginreinforcedconcretetheconnectingbeams-foundationsofthepartitionwallsindoubleforms,usingconcretetypeGC-30,overlaidoutplasticfoilof30cm,onmadeandlaidoutgravelbetweenthefoundations(blanketlayer).
Calculationperm3connectingbeamssetinconcretetogetherwiththeformsandplasticfoil.
(3x11.80+3x5.52+6x5.80+2x5.77)x2+3x4.80+1.80+
5.10+5x2.52+4x17.80+6x5.80+4x2.80=347.70m2
347.70x0.20x0.40=27.82m3
27.82
SettinginreinforcedconcretefullfloorslabsinporchesandonstairlandingsoftheexteriorstairsusingconcreteGC-25overgravelblanketlayercoveredwithplasticfoil.
Calculationperm3ofbuiltinconcretewithformsandplasticfoil.
3.40x1.50x0.25=1.27
2x23.77x5.52x0.25=65,61
23.80x2.52x0.25=14.99
12.76x4.00x0.25=12.76
5.24x3.00x0.25=3.93
2x3.30x1.50x0.25=2.47
101.03m3
101.03
Settingexteriorstairwaysinlightlyreinforcedconcrete
intheappropriateforms.
Calculationperm3ofbuiltinconcretewithforms.
4.00+3.70+1.85+1.55+13.96+13.36+2x4.30+
2x4.00+2x4.50+2x3.90+4x1.80+4x1.50=85.02m'
85.02x0.50x0.15=6.38m3
6.38
Settingbearingwallsinreinforcedconcreteinappropriateforms20cmthick,usingconcreteGC30(ontheporchaxisLandinaxes2and13)
Calculationperm3ofbuiltinconcretewithforms.
[(2x6.53+2x0.28+2x0.33)x5.02-2x2.73x4.37]x0.20=9.57m3
(2x3.53+2x0.33)x7.04x0.20=10.87m3
2x0.90x3.87x0.20=1.39m3
(2x24.25x1.40)x0.20=13.58m3
(2x23.95x1.40-2x8x1.35x1.35x3.14:
2)x0.20=4.26m3
39.67m3
39.67
Settingpillarsandslantingwallsofsquarecross-sectioninconcreteGC30withappropriateformsandbracing.
2x13x0.20x0.20x3.37=3.50
2x7x0.20x0.20x3.50=1.96
2x6x0.20x0.20x4.50=2.16
2x5x0.20x0.20x4.50=1.80
2x5x0.20x0.20x1.09=0.44
2x3x0.20x0.20x6.29=1.51
2x6x0.20x0.30x3.02=2.17
2x2x0.20x0.25x3.02=0.