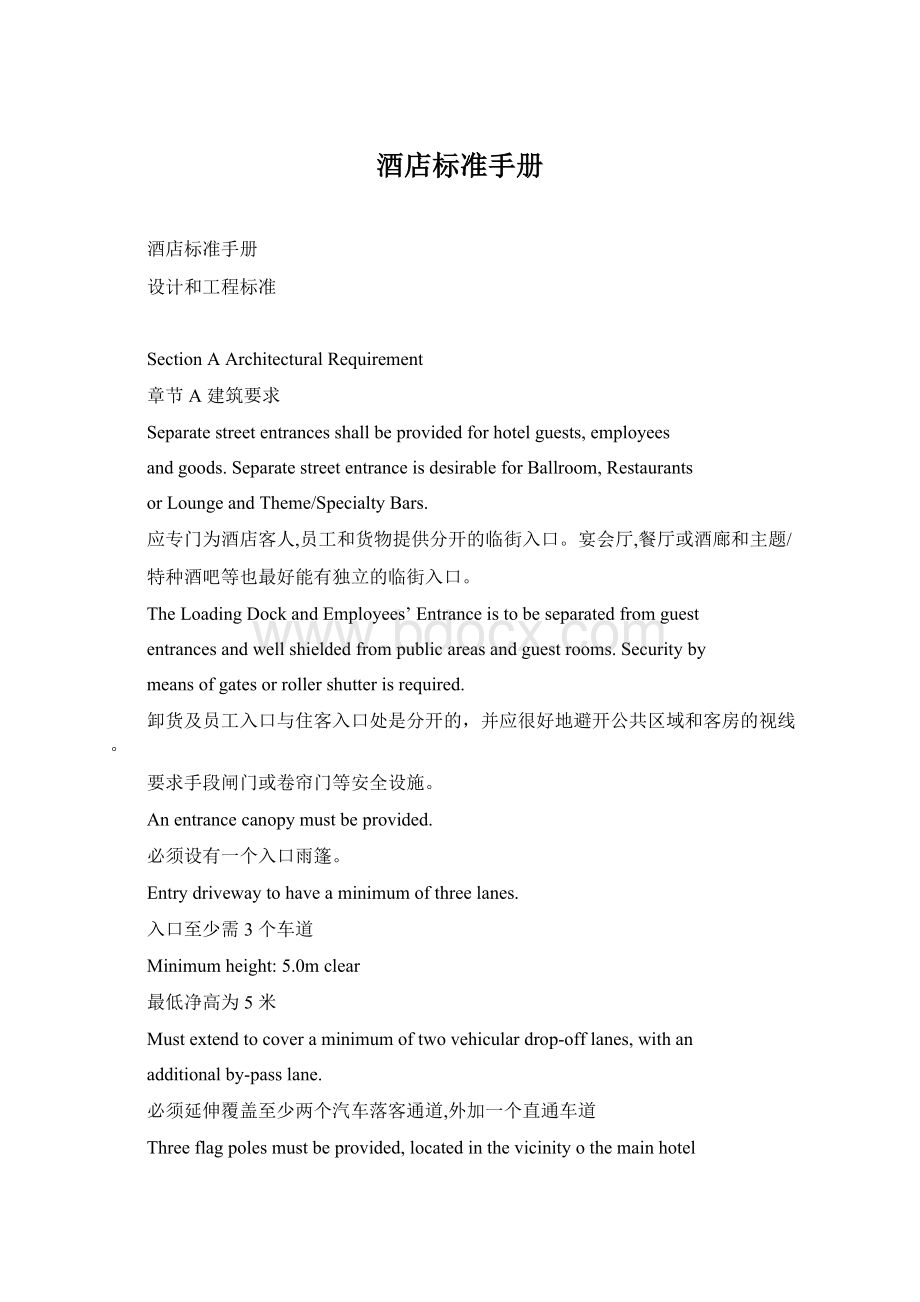酒店标准手册Word格式文档下载.docx
《酒店标准手册Word格式文档下载.docx》由会员分享,可在线阅读,更多相关《酒店标准手册Word格式文档下载.docx(29页珍藏版)》请在冰豆网上搜索。

5.0mclear
最低净高为5米
Mustextendtocoveraminimumoftwovehiculardrop-offlanes,withan
additionalby-passlane.
必须延伸覆盖至少两个汽车落客通道,外加一个直通车道
Threeflagpolesmustbeprovided,locatedinthevicinityothemainhotel
entrance.Fiveflagpolesarerecommendedforgatewayproperties.Flag
polestobefloodlit.
酒店主入口附近,必须设置3根旗杆,大城市最好有5根旗杆。
旗杆应由泛光灯
照明。
Allhotelsmustbetotallyaccessiblefordisabledpersons.Providedacurb
cutatallwalkways/roadway/junctionsandatPorteCochere.
所有的酒店必须是可以让残疾人士无障碍通行的。
在所有人行道/路口/交叉路口,
以及门庭平台处设置斜坡通行。
ParkingLots
停车场
Eachcarspacemustbeminimum2.5m(9’)widex5.5m(21’)long(plus
driveway)andproperlymarkedandnumbered.
每个停车位至少2.5米宽X5.5米长(另加行驶车道),并妥当地标记和编号。
Disabledpersons’carspacestolocalcodeoradoptinternational
standards.
残疾人停车位采用当地或国际标准。
Providesuitablelocationformotorbikes,tourbusesandoddshaped
vehicles.
为摩托车,旅游大巴,和特殊车型提供合适的位置。
NumberRequired
需求数量
Highwaylocations–onecarspaceperroomplusonecarspaceforevery
tenrestaurantseats.
位于公路——每个房间设一个车位,每十个餐厅座位加一个车位。
Airportlocations–oneandon-halfcarspacesforeveryfourroomsplus
onecarspacedforeverytenfoodseats(overridingminimumofonespace
perlargestfoodoutletseat).
位于机场——每四个房间一个半车位,每十个餐厅座位加一个车位。
(如果是
最大型的饮食广场,则每个座位一个车位)。
DowntownandResortlocations–tobedeterminedbyanindependent
parkinganalysistobeapprovedbyIHG.Asaguideminimumrequirements
oncarspaceforeverytworooms,orasperlocalornationalcodeifin
excessofminimum.
位于市镇和度假村—由独立车位分析家确定,并由洲际酒店集团批准。
作为一
个大致指导,一般每两个房间至少一个车位,或者,若当地或国家标准高于这个
最低标准,则按照当地或国家标准。
BasementParking
地下停车场
Basementparkingshouldbesimplein/outrampssystemadjacentto
PorteCochere.
地下车位应该在门庭附近,通过简单的道路系统进入和驶出。
Valetparkingdeterminedonperpropertybasis.
代客泊车由各业主决定是否采用。
Providestairandelevatorfrombasementcarparks.Abasementlobbyto
beprovided.
地下车库应设有楼梯和电梯。
并设有一个地下接待厅。
Thetotalnumberofcarparkingspacesshouldbebasedononecar
parkingspaceperguestroom.Onehandicappedparkingspaceisrequired
per60guestrooms.
车位的总数目,应基于每间客房一个停车位的方法计算。
每60间客房须准备一
个残疾人车位。
OnGradeParking
地面停车区
AminimumoftwoongradeparkingspacesisrequiredforVIPguests.This
ongradeparkingareashouldbeclearlydelineatedandwelllandscaped.
至少要为贵宾准备两个地面停车位。
这个地面停车区,应明确划分并进行很好的
风景规划。
CoachParking
大巴停车区
Provisionshouldbemadeforthecoachparkingnumbersidentifiedinthe
FacilitiesprogramprovidedbyIHG’sdesignandengineeringteam.The
unloadingareaforthesecoachesshouldbenearthehotelmainentrance,
orinthecaseofhotelswhichcatertotourgroups,nearthehoteltour
groupcheckinentrance.
洲际酒店的设计和工程团队所提供的《设施项目》中,确定了所需要的大巴停车
位数量,应据此做好规划。
这些大巴的下客区,应当靠近酒店的主入口大门,
或者,对于接待旅游团的酒店,应当靠近酒店的团队接待入口。
Theparkingspacesshouldbeinasecludedareasothatlongstaying
coachescannotbeseenfromthehotelentrancesandarenotvisiblefrom
insidethehotelpublicareas.
停车区应设在一个僻静处,因此从酒店入口处,以及从酒店内的公共区域,都不
能望见长期停留的大巴。
BelowGradeParking
地下停车区
Themajorityofhotelparkingwillbebelowgrade,inthehotelbasement.Aclearlyidentifiabledrivewaytothebasementrampsisrequired,andthe
vehicularflowfromthebasementparkingrampstothehotelpickup
areasshouldbeconsideredwithintheoverallhotelvehicularflow.
酒店的大部分停车位都将在地下,位于酒店的地下一层,要求有可以明确辨认
的车道通往地下停车场,而且从地下停车场到饭店载客区的车流,应作为酒店整
体车流一起考虑。
Parkingspacestandardsshallbe2.4mx4.8m,withvehicularaccess
lanesnotlessthan6mbetweenadjacentparkingspaces.Forvehicular
laneswithonesidedaccesstoparkingspacestheminimumwidthofthe
laneshouldbe3mandbeone-wayvehiculartraffic.
标准车位应为2.4米×
4.8米,加上车辆进入车位的行驶车道,与相邻车位的距
离应不小于6米。
单面进入的车位行驶车道至少3米宽,并且,车辆只能单向行
驶。
CarParkShuttleLifts
停车场穿梭电梯
Inordertoallowforhotelguestswhoparkinthebasementparking
convenientaccesstothehotellobby,carparkshuttleliftsshouldbeused.
Theseliftsshouldserveallbasementparkinglevels,andshouldstopat
thehotellobbyflooraswellascontinueupthroughthepodiumfloors
wherepublicfacilitiesarelocated.
为了方便在地下停车的酒店客人进入酒店大堂,应设置停车场穿梭电梯。
这些
升降电梯可以照顾所有地下各层停车场,并且不仅停留酒店大厅,也要可以通往
设有酒店公共设施的各个裙房楼层。
Nodirectconnectionisallowedfromtheguestroomfloorstothe
basementparkingareasforsecurityreasons,andsothehotelguestroom
liftsshouldterminateatlobbylevelifnopublicspacesarelocatedinthe
basement.
出于安全考虑,不允许地下室停车区与客房楼层直接连接,因此,如果没有任何
公共区域设在地下室的话,酒店客房电梯应该终止在酒店大堂。
Landscaping景观设计
Breakuplargeexpansesofpavingatparkinglotswithlandscaping.
Locationsshouldtakeintoaccountgradechanges,snowremoval,site
drainage,etc.
利用风景设计将整个宽阔的停车场分成几个区域。
定位应考虑到层次变化,除雪,
排水设施等。
Emphasisemainentrancetohotelwhichwillleadgueststotheregistration
Lobby.
将重点放在酒店正门,引导客人进入登记大堂。
Layoutshouldconsiderguestsecurityandsafety.Limitremote,unlitareas.
Highsecurityareassuchasemergencyfueltankfillpoints,firecontrol
roomsshouldnotbeencumberedwithlandscape.Thesemustbewelllit.
布局应考虑客人的安全。
限制偏僻区域和无照明区域。
高保安区域,如应急油箱
补充点,消防控制室等,不应受到景观规划的限制。
这些地方都必须有充足照明。
SectionBPublicSpaces
章节B公共区域
Whilethehotel’sguestsareattractedlargelybythecharacterandefficiencyofthehotelandit’sstaff,thetypeandqualityofitsfoodandbeverageoperations,theappearanceofthehotelfacilitiesandthe
efficiencyinprovidingfortheconvenienceandcomfortofguestsandstaffarealsoofmajorimportance.
虽说酒店的客人,大多是因酒店及其员工的特色和效率吸引而来;
餐饮服务的种类和质量,酒店设施的外观以及为客人和员工所提供的方便和舒适,也是非常重要的一个因素。
InaccordancewithInternationalpracticeallpublicareasincludingcarparkingshouldhavedisabledaccess.
按照国际惯例,所有公共场所,包括停车场应该有残疾人通道。
Entrance&
Lobby
入口和大堂
Thefirstimpressionisaveryimportantpartoftheoverallguestexperiencehencetheentranceandlobbymustbewellplanned.
第一印象对于客人所获得的整体感觉来说,是非常重要的,因此,入口和大堂必须很好地规划。
Theprocessofarrival,checkinandgettingtotheguestliftsshouldultimatelybeasmoothone,thusmakingitconvenientandeasyfortheguests.
从到达,登记入住,和到客梯的过程应该是绝对流畅通顺的,因此,请使这一切非常方便和轻松。
Drop-offArea
下客区域
Thehotelmainentranceshouldbeclearlyvisiblefromthemainroad,generatingapresencebefittinganinternationallybrandedhotel.Thevehicularaccesstothehotelshouldbedirectandasobviousaspossible,whilstalsolimitingtheextentoftrafficcrossovers.
酒店的主入口应该可以很清楚地从大路上看到,形成一个与国际品牌酒店相符合的形象。
车辆的通路和引导应该尽量明显和清楚,同时也要限制车辆交叉的次数和程度。
Itshallbetheresponsibilityofthearchitecttoconsultthelocaltrafficauthority,notonlytoagreeanacceptabletrafficplanforaccesstothehotel,buttodeterminewhethertherearefuturetrafficdevelopmentplansintheareawhichmayaffecttrafficandpedestrianflowtoandfromthehotel.
向当地交通部门咨询,是建筑设计师的职责,不仅仅是协商同意一个可以接受的通向酒店的道路计划,还要确定相关区域中,是否有未来的道路发展计划,将会影响到出入酒店的车辆和行人。
Thedrop–offareaoutsidethehotelentranceshallbewideenoughtoaccommodatethreecarssidebyside,minimumwidthof8.5m,andshouldbeproperlygradedanddrained.Thedesignandmaterialsusedshouldtakeintoconsiderationtheclimaticconditions.
酒店入口外的下客区应该可以容纳三辆车并排,最小宽度为8.5米,并应妥善分级和落水。
设计和材料的选用,应充分考虑气候条件。
Considerationshouldbegiventothechoiceofmaterialsusedfromthepublicrightofwaytothehoteldrop–offarea,withahigherstandardofmaterialsbeingusedatthehotelentrance.Thetotalambiancewillallhavebearingontheexperienceoftheguest.
应仔细考虑使用材料的选择,从外部的公用道路,到酒店的下客区域,并且,在酒店的入口,要使用更高标准的材料。
整体的气氛都会对客人获得的感受产生影响。
Adesignatedtaxiwaitingareashouldbeprovided.
应提供一个经过设计的出租车等候区。
CanopyDesign
雨篷设计
Acanopyshouldprotectthedropoffarea,whichiswideenoughtocover2ofthe3lanesatthedrop-offarea.Thecanopyheightshouldbeatleast4mormoreifrequiredbylocalregulations.Theouterlaneofthedropoffareaiswheretallervehiclescanpass.
下客区应有雨篷保护,至少能覆盖2至3条车道。
雨篷的高度至少4米,或更高(如果当地法规规定得更高的话)。
下客区位于雨篷以外的车道,是让更高车型的车辆可以通过的。
Thiscanopyshouldbewelllitandinvitingandshouldenhancethearrivalexperience.ProvisionforHotelsignageshouldalsobeconsidered,andreferenceshouldbemadetoIHG’ssignageguidelinesmanual.
此遮篷应灯火辉煌,给人热情好客的感觉,强调到达的感受。
应考虑酒店标牌的设置,并应参见洲际酒店的标牌指导手册。
EntranceDoors
入口大门
Thedoorsatthemainlobbyneedtoallowfortheclimaticconditions,generallyrevolvingdoorswithsecondaryswingdoorsareused.Thesecondarydoorsshouldhaveavestibulebetweenthedoorsofatleast2m.
位于大堂的主大门,需适应各种气候条件,通常采用旋转门加辅助的双向弹簧门。
辅助门的门与门之间应设置至少2米宽的耳廊。
Theminimumdiameteroftherevolvingdoorshouldbe3.6m.
旋转门的直径应至少3.6米宽。
OtherHotelEntrances
酒店的其他入口
Asecondaryentrancecouldbeprovidedforthetheballroom/meetingrooms,facilities.Itisimportantthatthisentranceislocatedfromwhichconferenceuserscanquicklyandeasilygototheconferencefacilities.Incasewheretheballroom/meetingroomisonthegroundlevel.
如果舞厅/会议厅正好在地面层的话。
在舞厅/会议厅等设施附近可设置辅助的出入口。
这个入口的位置要安排在能够让使用这些设施的人尽快和方便地进入这些设施。
Reception
接待
Themainlobbyprovidestheguestwiththeirfirstimpressionofthehotel.Itshouldbeinviting,comfortableandhospitable.Thecirculationrouteswithinthelobbyshouldbeclearandefficient.
大堂给与客人对酒店的