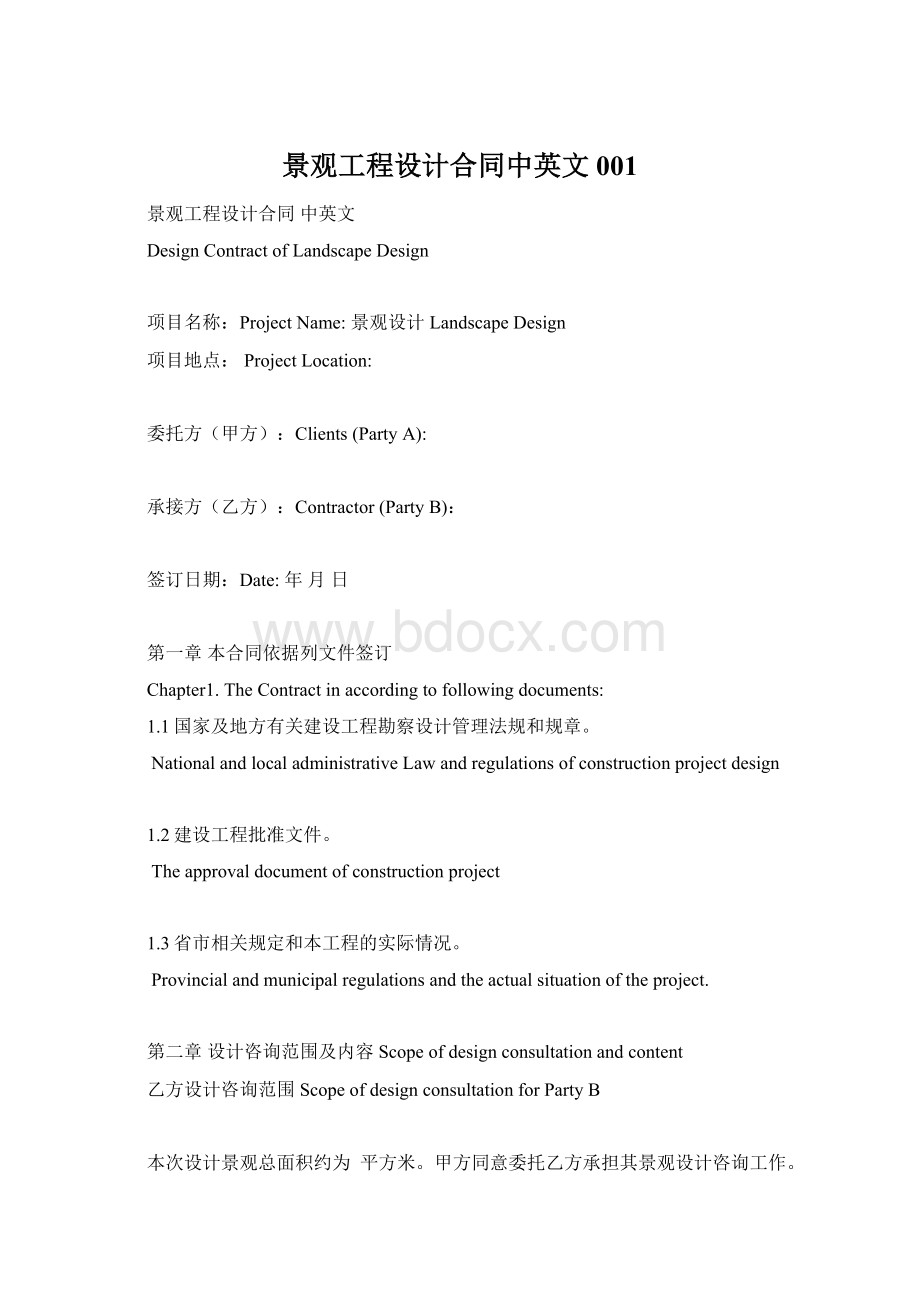景观工程设计合同中英文001Word格式.docx
《景观工程设计合同中英文001Word格式.docx》由会员分享,可在线阅读,更多相关《景观工程设计合同中英文001Word格式.docx(11页珍藏版)》请在冰豆网上搜索。

Date:
年月日
第一章本合同依据列文件签订
Chapter1.TheContractinaccordingtofollowingdocuments:
1.1国家及地方有关建设工程勘察设计管理法规和规章。
NationalandlocaladministrativeLawandregulationsofconstructionprojectdesign
1.2建设工程批准文件。
Theapprovaldocumentofconstructionproject
1.3省市相关规定和本工程的实际情况。
Provincialandmunicipalregulationsandtheactualsituationoftheproject.
第二章设计咨询范围及内容Scopeofdesignconsultationandcontent
乙方设计咨询范围ScopeofdesignconsultationforPartyB
本次设计景观总面积约为平方米。
甲方同意委托乙方承担其景观设计咨询工作。
Thetotalareaofthelandscapedesignissquaremeters.PartyAagreestoentrustPartyBfortheconsultativeanddesignwork.
本合同包括的工作阶段:
景观的方案设计、扩初设计、施工图设计。
Theworkstageofthiscontractinclude:
projectdesignoflandscape,preliminarydesign,constructiondrawingdesign
第三章甲方需向乙方提交的相关资料、文件及时间
Therelateddata,documentandtimethatPartyAshouldsubmittoPartyB
甲方在规定的时间内向乙方提交基础资料及文件,并对其完整性、正确性、及时性负责。
PartyAshallsubmitthebasicdataanddocumentontime,andresponsibleforitsintegrity,correctandtimeliness
3.1甲方应于方案设计开始前提交的相关资料
TherelateddatathatPartyAshallsubmitbeforethedesign
3.1.1设计任务委托书Letterofauthorization
3.1.2规划总图(彩色平面图、1/500报批图)
Generallayoutofplanning(colorfloorplan,1/500drawing)
3.1.3建筑立面效果图Architecturaleffectdrawing
3.1.4规划设计说明Illustrationsofdesignlayout
3.1.5项目策划方案Schemeforproject
3.1.6建筑首层平面Thefirstfloorlayoutofthebuilding
3.1.7基地竖向条件图Verticaldesigndrawingofthebuilding
3.2甲方应于初步设计开始前提交的相关资料
TherelateddatathatPartyAshallsubmitbeforethetentativedesign
3.2.1方案设计确认书Schemedesignconfirmationletter
3.2.2建筑首层平面Thefirstfloorlayoutofthebuilding
3.2.3建筑立面剖面施工图Architecturalfacadeprofileconstructiondrawing
3.2.4竖向设计图Verticaldesigndrawing
3.2.5地下建筑平面竖向施工图Undergroundfloorverticalconstructiondrawing
3.2.6综合管网施工图Comprehensivepipenetworkconstructiondrawing
3.3甲方应于施工图设计开始前提交的相关资料
TherelateddatathatPartyAshallsubmitbeforedesign
3.3.1初步设计确认书Preliminarydesignconfirmationletter
3.3.2水源控制方式、位置来源Watersourcescontrolmethod,sourcelocation
3.3.3电源控制位置、电源控制间位置
Powercontrollocation,powercontrolroomlocation
3.3.4地质勘测报告Geologicalprospectingreport
第四章本合同设计项目工作阶段及成果
Thecontractdesignworkphaseoftheprojectandresults
4.1第一阶段:
方案设计Firstphase:
Schemedesign
4.1.1工作成果:
WorkResults
a方案设计说明;
Schemedesigninstruction
b景观方案总平面图;
Floorplanoftheoveralllandscapescheme
c分析图(包含景区分布、功能布置、空间及场所分析、交通分析);
Analysis(includessceniclayout,spacedistribution,functionandplaceanalysis,trafficanalysis);
d主要区域景观方案放大设计图;
Enlargechartofthemainregionallandscapeplandesigned
e主要景点效果图;
Impressiondrawingofmajorattractions;
f园林小品示意图;
Gardenssketchdiagram
g景观设计示意图;
Landscapedesigndiagram
h其他彩色图片;
Othercolorpictures
I提交A3图册六份;
DeliversixatlasofA3size
j汇报方式为草案汇报和电脑汇报。
Reportmethodshallbedraftreportandcomputerreport
4.1.2此阶段用时工作日;
Thisstagetakesworkdays
4.2第二阶段:
扩初设计Thesecondphase:
Preliminarydesign
4.2.1按甲方同意的方案进行扩初设计。
DesignedaccordingtoPartyAagreedschemeforpreliminarydesign.
4.2.2此阶段的设计成果有Thisstageofdesignworkresultinclude
a景观初设总平面图;
Preliminarylandscapesetgenerallayout
b局部放大平面图、剖面图;
Localenlargementoftheplan,sectionplan;
c园林小品平、立、剖面图;
Gardenssketchlayout,elevationandsectionplan
d种植图(主要树种及载植方式);
Theplantinglayout(Maintreespeciesandcultivatedmethods)
e竖向图;
Verticalplan;
f局部景观立面图及剖面图;
Partiallandscapeelevationsandsectionplan
g灯具及栏杆式样;
Lampsandrailingstyle
h提交A3图册三份。
DeliverthreeatlasofA3size
4.2.3此阶段用时工作日。
4.3第三阶段:
施工图设计Thethirdphase:
Constructiondrawingdesign
4.3.1在扩初设计经甲方认可后,乙方将进行施工图的设计工作。
AfterthedesignofpreliminarydesignapprovedbyPartyA,PartyBwillstarttheconstructiondrawingdesign.
4.3.2此阶段设计成果有:
Thisstageofdesignworkresultinclude:
a总平面图;
.Generallayout
b局部放大平面图;
Localenlargementofthefloorplan;
c放线图;
Linefigure
d种植图;
.Plantfigure
e铺装图;
Installfigure
f竖向图;
g环境配电图;
Surroundingpowerdistributionchart;
h环境给、排水图;
Surroundingwatersupplyanddrainage
i设计说明、各种详图、植物名录;
Designinstruction,thedetailedmap,plantslist
j提供8套施工图纸。
Delivereightsetsdesigndrawing
4.3.3此阶段用时工作日。
4.4现场服务阶段Thesiteservicestage
4.4.1在项目进入施工阶段后,乙方提供现场服务。
Aftercommencingtheconstructionphaseoftheproject,PartyBprovideon-siteservice.
4.4.2此阶段成果有:
a与施工方现场交底;
communicatewithconstructioncontractorforthedesignintention.
b现场效果控制;
Jobsiteconstructioncontrol
c材料封样;
Sealedsamplematerials
d植物主材选定。
Plantsselected
4.4.3此阶段