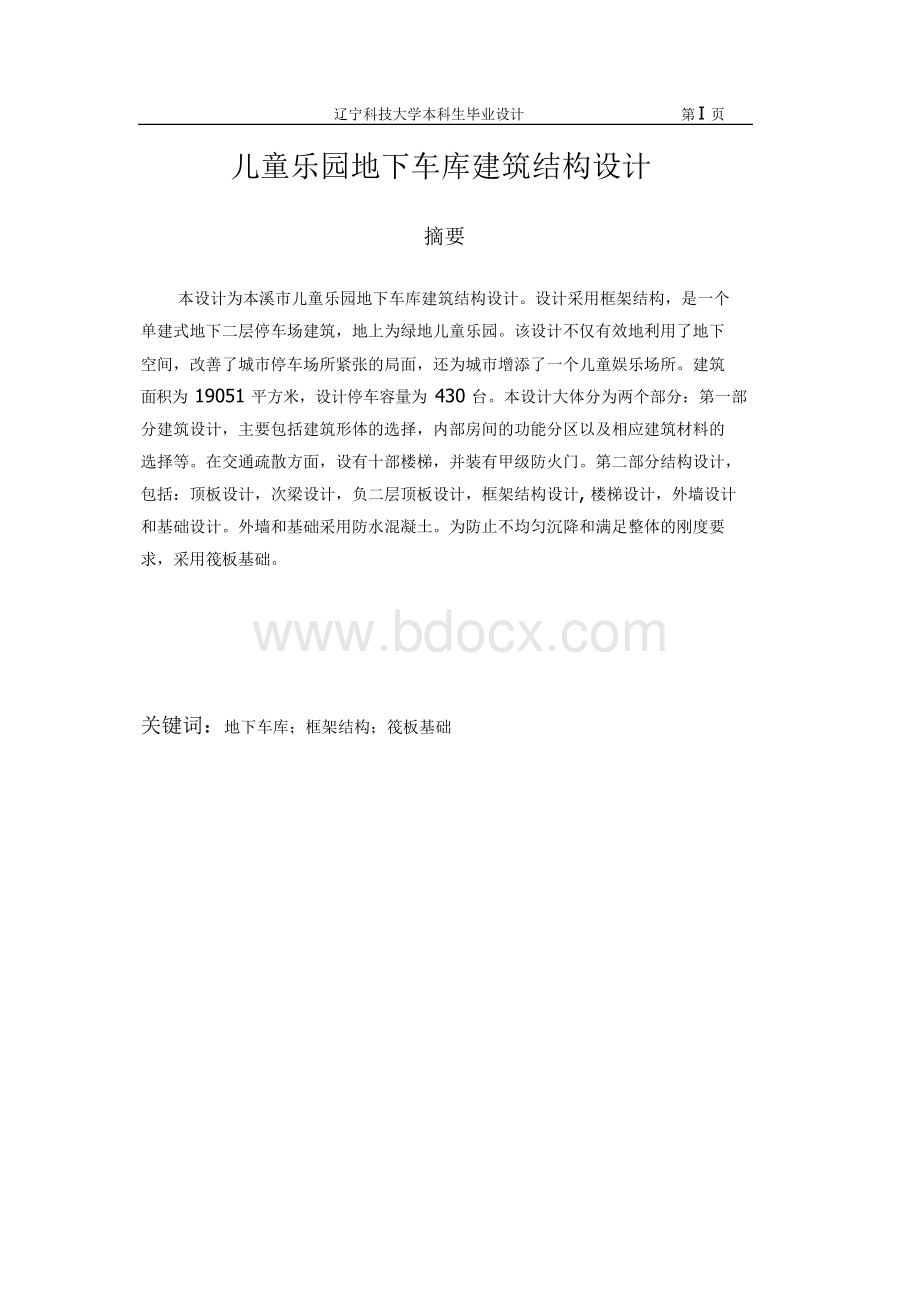地下车库毕业设计论文Word下载.docx
《地下车库毕业设计论文Word下载.docx》由会员分享,可在线阅读,更多相关《地下车库毕业设计论文Word下载.docx(98页珍藏版)》请在冰豆网上搜索。

面积为19051平方米,设计停车容量为430台。
本设计大体分为两个部分:
第一部
分建筑设计,主要包括建筑形体的选择,内部房间的功能分区以及相应建筑材料的
选择等。
在交通疏散方面,设有十部楼梯,并装有甲级防火门。
第二部分结构设计,
包括:
顶板设计,次梁设计,负二层顶板设计,框架结构设计,楼梯设计,外墙设计
和基础设计。
外墙和基础采用防水混凝土。
为防止不均匀沉降和满足整体的刚度要
求,采用筏板基础。
关键词:
地下车库;
框架结构;
筏板基础
第II页
Theundergroundgarageofthechildren'
s
playgroundinBenxicity.
Abstract
Thedesignofbuildingstructureisaboutoneundergroundgarageofthechildren'
playgroundinBenxicity.Thebuildingisreinforcedconcreteframework.itisasingle
buildingtype,two-storyofundergroundgarage,andovergroundisagreenchildrenpark.
Itisnotonlyusingtheundergroundspacefullyandimprovingtheturgescentsituationof
parkinginthecity,butalsoaddingachildren'
sentertainmentincity.Thefloorspaceis
19,051squaremetersandthedesignparkingcapacityis430.Theprojectincludestwoparts
mainly:
thefirstpartisarchitecturaldesign,inthearchitecturaldesign,theselectionof
building’stype,thedivisionofinternalroomandtheselectionofbuildingmaterialarethe
mainparts.Dispersestheaspectinthetransportation,ithastenstairs.Anditisloadedwith
thefiredoor.Thesecondpartisstructuraldesign,mainlyincludes:
roofdesign,secondary
girderdesign,negativetworoofdesign,portalframeconstructiondesign,staircasedesign,
outerwalldesignandfoundationdesign.Theouterwallandfoundationadoptthe
waterproofconcrete.Inordertopreventin-homogeneoussettlementandmeetingthe
rigidity
demandforthewholeevenly,Iadoptedtheribroofbeamtyperaftboard
foundation.
Keywords:
undergroundgarage;
frameconstruction;
raftfoundation
第III页
3结构设计........................................................................................................
目
录
1绪论................................................................................................................
1
2建筑设计........................................................................................................
3
2.1柱网设计........................................................................................................3..........
2.2层高设计........................................................................................................3..........
2.3埋深设计........................................................................................................3..........
2.4防火设计........................................................................................................4..........
2.4.1防火分区...............................................................................................4.........
2.4.2安全疏散...............................................................................................4.........
2.4.3防烟和排烟要求....................................................................................5........
2.5坡道设计.......................................................................................................6..........
2.6防水设计.......................................................................................................7..........
8
3.1
板的设计.....................................................................................................8..........
3.1.1
负一层顶板的设计.............................................................................8........
3.1.2
负二层顶板的设计............................................................................1.7......
3.2
侧墙设计及计算........................................................................................2..5.......
3.2.1
侧向土压力计算...............................................................................2..5......
3.2.2
内力及配筋计算...............................................................................2..7......
3.3
负一层横向次梁的设计.............................................................................3..0......
3.3.1
内力计算..........................................................................................3..0.......
3.3.2
正截面承载力计算............................................................................3.9......
3.3.3
斜截面承载力计算............................................................................4.2......
3.4
负一层纵向次梁的设计.............................................................................4..2......
3.5
竖向荷栽作用下框架结构的内力计算........................................................4..2...
第IV页
3.5.1
初选梁柱截面尺寸............................................................................4.2......
3.5.2
荷载计算..........................................................................................4..3.......
3.5.3
恒荷载作用下内力计算.....