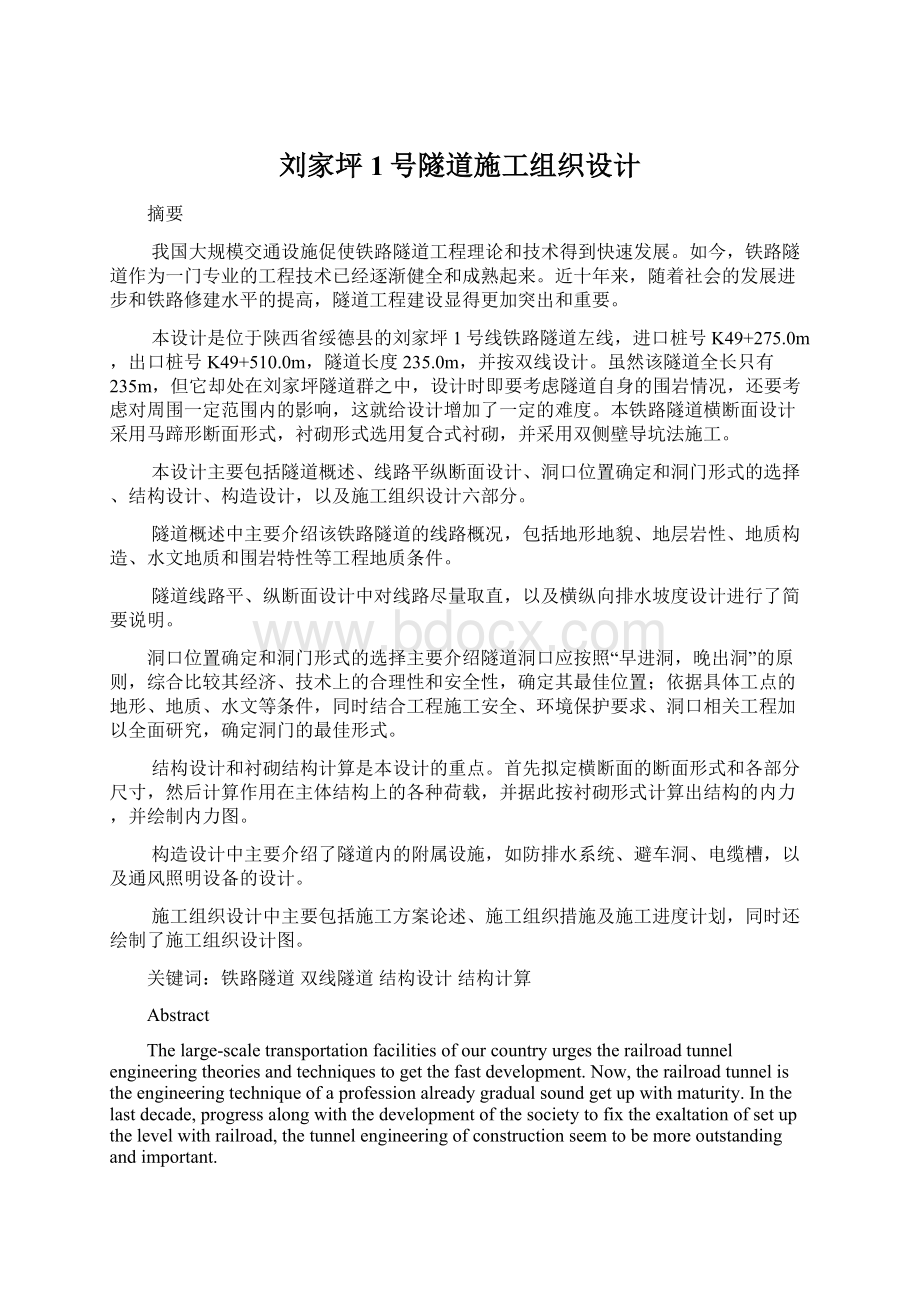刘家坪1号隧道施工组织设计.docx
《刘家坪1号隧道施工组织设计.docx》由会员分享,可在线阅读,更多相关《刘家坪1号隧道施工组织设计.docx(9页珍藏版)》请在冰豆网上搜索。

刘家坪1号隧道施工组织设计
摘要
我国大规模交通设施促使铁路隧道工程理论和技术得到快速发展。
如今,铁路隧道作为一门专业的工程技术已经逐渐健全和成熟起来。
近十年来,随着社会的发展进步和铁路修建水平的提高,隧道工程建设显得更加突出和重要。
本设计是位于陕西省绥德县的刘家坪1号线铁路隧道左线,进口桩号K49+275.0m,出口桩号K49+510.0m,隧道长度235.0m,并按双线设计。
虽然该隧道全长只有235m,但它却处在刘家坪隧道群之中,设计时即要考虑隧道自身的围岩情况,还要考虑对周围一定范围内的影响,这就给设计增加了一定的难度。
本铁路隧道横断面设计采用马蹄形断面形式,衬砌形式选用复合式衬砌,并采用双侧壁导坑法施工。
本设计主要包括隧道概述、线路平纵断面设计、洞口位置确定和洞门形式的选择、结构设计、构造设计,以及施工组织设计六部分。
隧道概述中主要介绍该铁路隧道的线路概况,包括地形地貌、地层岩性、地质构造、水文地质和围岩特性等工程地质条件。
隧道线路平、纵断面设计中对线路尽量取直,以及横纵向排水坡度设计进行了简要说明。
洞口位置确定和洞门形式的选择主要介绍隧道洞口应按照“早进洞,晚出洞”的原则,综合比较其经济、技术上的合理性和安全性,确定其最佳位置;依据具体工点的地形、地质、水文等条件,同时结合工程施工安全、环境保护要求、洞口相关工程加以全面研究,确定洞门的最佳形式。
结构设计和衬砌结构计算是本设计的重点。
首先拟定横断面的断面形式和各部分尺寸,然后计算作用在主体结构上的各种荷载,并据此按衬砌形式计算出结构的内力,并绘制内力图。
构造设计中主要介绍了隧道内的附属设施,如防排水系统、避车洞、电缆槽,以及通风照明设备的设计。
施工组织设计中主要包括施工方案论述、施工组织措施及施工进度计划,同时还绘制了施工组织设计图。
关键词:
铁路隧道双线隧道结构设计结构计算
Abstract
Thelarge-scaletransportationfacilitiesofourcountryurgestherailroadtunnelengineeringtheoriesandtechniquestogetthefastdevelopment.Now,therailroadtunnelistheengineeringtechniqueofaprofessionalreadygradualsoundgetupwithmaturity.Inthelastdecade,progressalongwiththedevelopmentofthesocietytofixtheexaltationofsetupthelevelwithrailroad,thetunnelengineeringofconstructionseemtobemoreoutstandingandimportant.
ThisdesignisaleftlineofLiujiapingNo.1linerailroadtunnelthatlocatesSuidecountyShanxiprovince.ThenumberofimportcampisK49+275.0meter,thenumberofexportcampisK49+510.0meter,andthetunnellengthis235.0meters,andpressapairoflinesdesign.Althoughthattunneliswholelongonlyhavethe235ms,itisplacedinLiujiapingtunnels.Whendesigning,it’snotonlyneedtoconsiderthesurroundingrockofthetunnel,butalsoneedtoconsidertheinfluencetothesurroundingsofthecertainscopeinside.Thisincreasedcertaindifficultyfordesign.Thisrailroadtunnelcrosssectiondesign“U-shaped”.Theformofliningusethecompoundlining,anduseCDmethodtoconstruct.
Thisdesignmainlyincludesthegeneralsituaionofthetunnel,theplaneandthelongitudinalsectiondesignofcircuit,thechoiceofthevertical’spositionandaformofhole,thestructuredesign,thecalculationandcheckcalculateforlining,structuredesign,andtheconstructionorganizationdesign,andsoon.
Theoutlineofthetunnelintroducethegeneralsituationofthemainintroductionthatrailroadtunnel.Includegeography,thegeologicofstratarock,thegeologystructure,thehydrologygeology,andthecharacteristicofsurroundingrock,andsoon.
Thechoiceofthevertical’spositionandaformofholeintroducethetunnelentrancetocaveshouldaccordingtotheprincipleof"entertheholeearly,outtheholelater".Comprehensivingcomparisontheeconomy,therationalityandthesafetyonthetechnique,andassurancethebestposition.Basisconcretegeography,geology,hydrologythatworkorderetc.condition.Meanwhile,combiningtheengineeringconstructionsafety,theenvironmentalprotectionrequest,andtheengineeringofthevertical,tooverallresearch,andtoassurancethebestformoftheverticalholedoor.
Theplaneandthelongitudinalsectiondesignofcircuitintroducetakingtokeeptothecircuitasfaraspossible.Then,lengthwaystohorizontaldrainedtheslopedesigntocarryonthesynopsiselucidation.
Thestructuredesignandtheliningstructurecalculationsarethepointsofthisdesign.First,draftingcrosssectionformandeachpartsofsizesofthecrosssection.Second,computingthefunctiononthecorpusstructureofvariouslotuscarry.Basisthesetopresstheformofliningtocomputeastructureofinsidedint,anddrawtheinternalforcediagram.
Structuredesignmainlyintroducethesubsidiaryfacilitiesinthetunnel,suchaswaterproofanddrainagesystem,avoidthecarhole,wireway,
ventilationsystemandilluminateequipments.
Theconstructionorganizationdesigninmainlyincludeconstructionprojecttodiscuss,constructionorganizationmeasure,theconstructiondegreeofprogressplan,anddrawingtheconstructionorganizationdesigndiagram.
Keywords:
railroadtunnelbifilartunnel
structuredesignstructurecalculation
第1章绪论
1.1隧道线路概述
刘家坪1号隧道处于吴堡到子洲的线路上,位于陕西省绥德县韭园乡刘家坪村,按左右线分离的两座独立隧道设计,左线进口桩K49+275.0m,出口桩号K49+510.0m,隧道长度235.0m;右线进口桩号YK49+288.0m,出口桩号YK49+546.0m,长度258.0m。
我负责设计左线铁路隧道(双线),该隧道全程范围内路线线型为一直线,无曲线段;隧道全程范围内共包括级和级两种围岩,围岩级别较差;隧址区地下水相对较贫乏,洞室一般有潮湿湿润感,局部会有微量裂隙孔隙水渗入洞室内。
1.2设计依据、原则及标准
1.2.1设计依据
(1)由设计总体单位提供的线路平、纵面图;
(2)《铁路工程设计技术手册·隧道》(1995年版)
(3)《铁路隧道设计规范》(TB10003-2001)
(4)《铁路隧道施工规范》(TB10204-2002)
(5)《单线电化铁路拱形明洞门》
(6)《单线电化铁路拱形明洞门衬砌》
(7)《双线电化铁路隧道衬砌》
1.2.2主要设计原则及标准
(1)隧道方案的选择原则
隧道方案的选定,受地形、工程地质、水文地质、线路技术条件、施工机具及技术水平、工期、运营养护要求,以及工程和运营费用等多种因素的影响,其它如辅助坑道及运营通风的设置条件、施工场地、弃渣处理、运输便道的利用及引入等因素亦存在不同程度的影响。
(2)隧道洞口位置的选择原则
隧道洞口一般应根据具体工点的地形、地质、水文的条件,结合工程施工安全、环境保护要求、洞口相关工程(洞口段衬砌形式、桥涵、路基支挡、坡面防护、排水工程、施工场地布置及便道引入,弃渣处理、施工干扰以及洞口结构形式等技术要求和工程大小)加以全