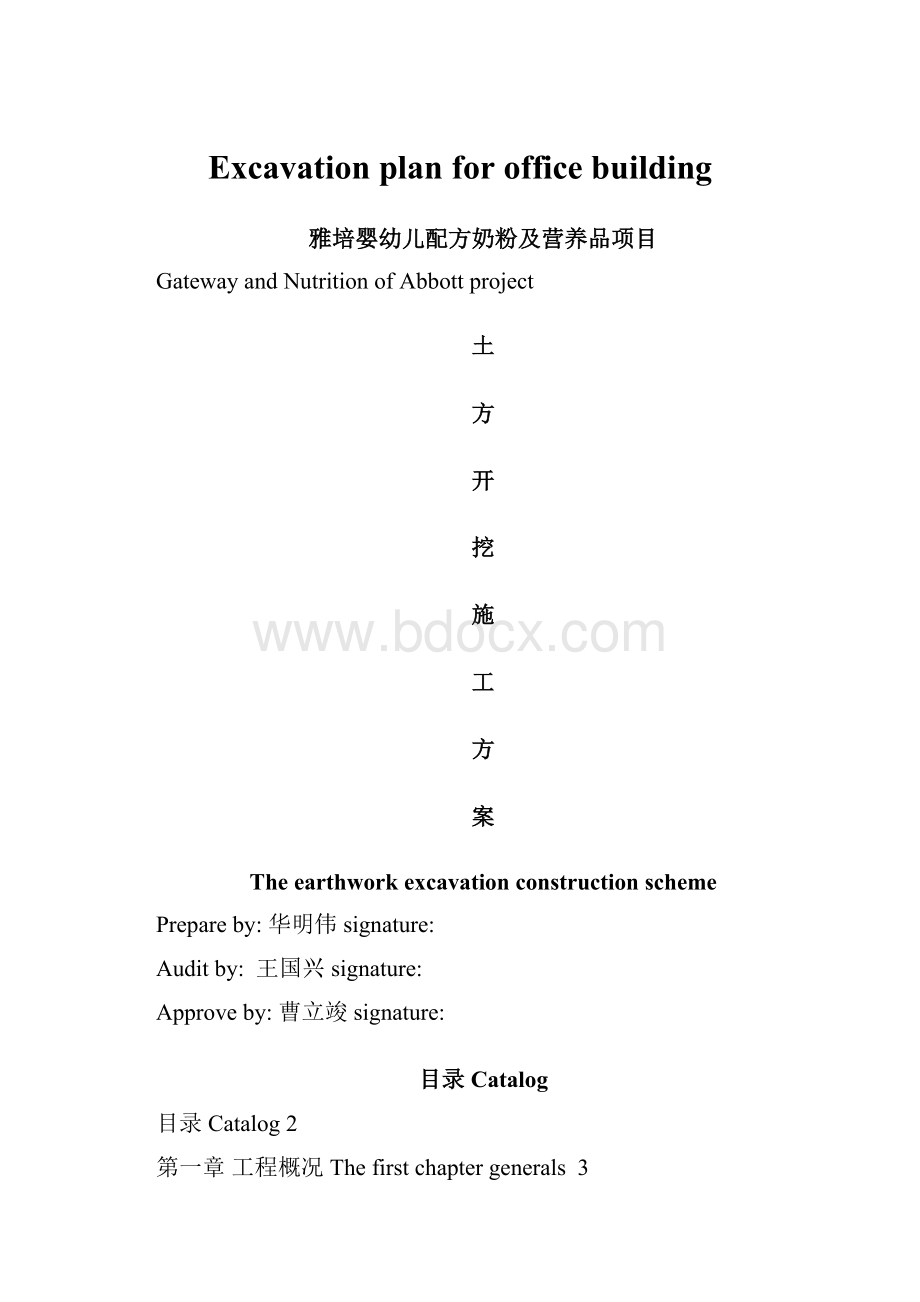Excavation plan for office building.docx
《Excavation plan for office building.docx》由会员分享,可在线阅读,更多相关《Excavation plan for office building.docx(27页珍藏版)》请在冰豆网上搜索。

Excavationplanforofficebuilding
雅培婴幼儿配方奶粉及营养品项目
GatewayandNutritionofAbbottproject
土
方
开
挖
施
工
方
案
Theearthworkexcavationconstructionscheme
Prepareby:
华明伟signature:
Auditby:
王国兴signature:
Approveby:
曹立竣signature:
目录Catalog
目录Catalog2
第一章工程概况Thefirstchaptergenerals3
一、项目概况projectgenerals3
二、工程概况engineeringgenerals3
三、地质情况geologicalgenerals4
第二章编制依据compilationbasis5
第三章开挖前准备工作preparationforexcavation7
一、现场施工条件constructionconditionofsite7
二、编制好土方开挖施工方案compilationschemeofexcavationearth7
三、选择土方开挖队伍及设备choiceconstructionteamandequipment7
四、做好基坑表面硬化及排水措施makethesurfaceoffoundationhardenanddrainagesmeasure7
五、技术措施technicalmeasure9
第四章土方开挖施工工艺constructionprocess10
一、开挖方式选择choiceexcavationmethod10
二、放坡系数的确定ensurethecoefficientofslope10
三、开挖顺序confirmthesequenceofexcavation11
四、开挖施工技术与措施constructiontechnologyandmeasure12
五、排水措施drainagemeasure14
六、开挖对桩基的保护措施protectionmeasureforpile15
七、基坑开挖应急措施Emergencymeasuresforfoundation16
第五章施工机械设备及人员配备Constructionmachineandequipmentandpersonnel17
第六章施工进度安排constructionschedule19
第七章安全、文明施工safetyandcivilizationconstruction19
第八章质量保证措施Qualityassurancemeasure24
第九章保洁措施及其它cleaningmeasureandothers27
第一章工程概况ThefirstchapterGenerals
一、项目概况ProjectGenerals
拟建的婴幼儿配方奶粉及食品营养项目位于浙江嘉兴经济技术开发区马家浜路以西,320国道绿化带以南,圣堂路以北地块。
由雅培(嘉兴)营养品有限公司投资兴建,浙江中成建工集团有限公司承建,信息产业电子第十一设计研究院科技工程股份有限公司设计,上海同济工程咨询监理公司进行现场监督管理。
TheinfantformulamilkpowderandfoodnutritionprojectislocatedinZhejiangprovinceJiaxingcityEconomicandTechnologicalDevelopmentZonewhichlocatedwestofMajiabangRoad,southgreenbeltofthestateRoad320,NorthplotofShentangroad.InvestedbyAbbottnutritionlimitedcompany(Jiaxing),constructedbyZhejiangzhongchengGroupLimitedcompany,designedbytheeleventhdesignandresearchinstituteofIT,co.,LTD,ShanghaiTongjiEngineeringConsultationandsupervisioncompanysupervisionandmanagementonsite
二、工程概况EngineeringGenerals
本工程建筑面积为5760.8㎡,其±0.00相当于绝对标高+4.300。
工程为框架三层,总建筑高度为14.10。
建筑结构的安全等级为二级,地基基础设计等级为民用建筑,耐火等级为二级。
抗震设防烈度为6度。
设计使用年限为50年。
本工程自然地坪高程为2.9m,桩顶标高为-1.900,承台标高为-0.800m,工程基坑围护采用放坡开挖。
Theworkconstructionareaof5760.8㎡,its±0.000isequaltotheabsoluteelevation4.300m.Itisframestructurewith4thfloors,buildingtotalheightof14.10m.Buildingstructuresafetyasgradetwo,foundationdesignlevelforcivilbuilding,fireresistanceratingasgradetwo.Seismicfortificationintensityis6degrees.Thedesignservicelifeof50years.
Theengineeringofnaturalfloorheightis2.9m,elevationofpiletopis-1.900,pilecapheightis-0.800m,theexcavationmethodoffoundationpitasslopeexcavation.
三、地质情况Geologicalconditions
(1)地基土的构成与特征
根据勘探孔野外编录资料及静力触探曲线,结合土工试验成果,按岩土单元层成因时代、埋藏条件、岩性特征及物理力学性质的差异等、将勘探深度及浅土体划分为8个岩土土体单元层和分属不同单元层的亚层。
自上而下分别为:
1层素填土,
2浜填土,
1层粘土,
层淤泥质粉质粘土,
1层粘土,
2层粉土夹粉质粘土,
1层粘土,
2层夹层粉土,
层粘土,
层粉土,
1层粘土,
2层粉土。
(1)soilcompositionandcharacteristics
Accordingtotheexplorationholefieldcatalogdataandstaticsoundingcurve,combinedwiththesoiltestresults,accordingtotherockandsoillayerformationage,burialcondition,lithologycharacteristics、physicalandmechanicaldifferentpropertiesetc、explorationdepthandshallowsoil,willbedividedinto8rockandsoilunitlayerandbelongtodifferentunitlayersubayer.Fromtoptobottomwere:
1plainsoil,
2Creekssoil,
1claylayer,
siltyandclaylayer,
1claylayer,
2powdersoilandsiltyclaylayer,
1claylayer,
2sandwichpowersoillayer,
claylayer,
powdersoil81layer,
1claylayer,
2powdersoil.
(2)地下水、地表水
嘉兴地区历年最高水位为2.80m
场地浅部土层中的地下水属于潜水类型,浅部粘性土层富水性差,其水位动态变化主要受控于大气降水和地面蒸发,地下水位明年变化幅度在1m左右。
勘察期间,实测孔内的地下水初见水位埋深在1.8m~2.7m之间,相应标高为-0.25~0.65m。
静止水位埋深在0.25~1.3m之间,相应标高为1.18m~2.2m。
(2)Thegroundwater,surfacewater
Thehighestlevelof2.80minJiaxingregion
Theshallowstratumofgroundwaterintheareabelongstothetypeofdive,shallowclayrichinwater,thedynamicchangeofgroundwaterlevelismainlycontrolledbyrainfallandsurfaceevaporation,variationtheamplitudeofgroundwaterlevelabout1minnextyear.Duringtheinvestigation,theactualmeasurementholesintheinitialwaterleveldepthofgroundwaterduring1.8m~2.7m,correspondingelevationas-0.25~0.65m.Staticwaterlevelinthedepthof0.25~1.3m,correspondingelevationas1.18m~2.2m
第二章编制依据Thesecondchaptercompilebasis
本方案以婴幼儿配方奶粉及食品营养项目办公楼为主体的施工组织方案,施工组织方案重点突出基坑土方开挖控制要点。
Thisconstructionschemeasthemainbodyofofficebuildingfortheinfantformulamilkpowderandfoodnutritionproject,constructionorganizationplanfocusedonfoundationexcavationcontrolpoints.
1、本施工组织方案在工程分阶段施工过程中,应根据工程实际情况进行必要的修改,调整,补充,完善。
1、Theconstructionorganizationplanintheconstructionphaseintheconstructionprocess,weshouldaccordingtotheactualsituationtomakethenecessarychanges,adjust,complement,complete.
2、我方对本工程的总目标:
确保基坑安全、确保工期、确保质量、让业主满意。
2,theprojecttotalgoalofus:
toensurethesafetyoffoundationpit,ensuretimelimitfortheproject,ensurethequality,andletclientsatisfaction
3、编制依据compilebasis
(1)施工手册(第四版)ConstructionManual(FourthEdition)
(2)《建筑基坑支护技术规程》(JGJ120-99);Technicalspecificationforretainingandprotectionofbuildingfoundationexcavation(JGJ120-99);
(3)《建筑地基与基础工程施工及验收规范》(GB50202-2002);
Codeforacceptanceofconstructionqualityofbuildingfoundation(GB50202-2002);
(4)《建筑边坡工程技术规范》(GB50330-2002);
Technicalcodeforbuildingslopeengineering(GB50330-2002)
(5)《建筑施工安全检查标准》(JGJ59-99);Standardofconstructionsafetyinspection(JGJ59-99)
(6)《混凝土结构设计规范》(GB50010-2002);Codefordesignofconcretestructures(GB50010-2002)
(7)《建筑地基处理技术规范》(J220-2002);Technicalcodeforgroundtreatmentofbuildings(J220-2002)
(8)《工程测量规范》(GB50026-2007);Codefortheengineeringsurvey(GB50026-2007)
(9)《施工现场临时用电安全技术规范》(JGJ46-2005);Technicalcodeforsafetyoftemporaryelectrificationonconstructionsite(JGJ46-2005)
住建部87号文等有关国家、省及本地区现行相关规范、规程及文件。
The87thfileissuebyhousingconstructionministry,otherrelevantourcountry,provincialandlocallaws,regulationsandnormative、ruledocuments
第三章开挖前准备工作
Thethirdchapterpreparationworkbeforeexcavation
一、现场施工条件constructionconditionsofSite
本项目位于浙江嘉兴经济技术开发区马家浜路以西,320国道绿化带以南,圣堂路以北地块。
场地平整已基本完成。
现场出入口位于工地南圣堂路、东北角马家浜路两出入口。
地内自然地坪标高均在2.9m之间。
根据工程特点及现场实际情况,土方开挖采用场内短驳方式。
TheprojectislocatedinZhejiangprovinceJiaxingcityeconomicandTechnologicalDevelopmentZoneMajiabangroadwhichlocatedwestofStateroad320,southsideofStateroad320,northplottoshentangroad.Sitelevelhasbeencompleted.Theentranceislocatedinnorthofshentangroad,northeastcornerofMajiabangroadtwoentrance.Elevationoftheinteriornaturalfloorallinbetween2.9m.Accordingtothecharacteristicsandtheactualsituationofthesite,theexcavationusingshorttransport
二、编制好土方开挖施工方案compiletheschemeofexcavationearthwork
根据现场施工条件、岩土勘测报告、基础形式认真编制好本工程的土方开挖、运输处置路线,并经业主、监理及管理公司审核通过。
Accordingtotheconstructioncondition,geotechnicalsurveyreport,formthebasisofcarefulpreparationoftheengineeringexcavation,transportationroute,andbytheclient,supervisionandconsultantapprovaltheplan.
三、选择土方开挖设备choosetheexcavationequipment
本工程拟招标选择专业的挖土机施工单位进行土方开挖,招标确定土方开挖专业挖机师机后,土方开挖专业队伍应组织好适应本工程土方施工的完好机械设备、土方运输的走道钢板、路基箱钢板。
Theengineeringpreparetotendertochooseaprofessionalexcavatorconstructionteamtocarryouttheexcavationofearthwork,theresultoftenderingwilldetermineprofessionalchauffeur,theearthworkexcavationteamshouldorganizeequipment、steelplateforearthworktransport、roadbedsteelplateandwhichsuittheengineering
四、做好基坑表面硬化及排水措施Dotheexcavationsurfacehardeninganddrainagemeasures
根据地勘报告及场地实际情况,地表土以黄粘土为主并且含水量较大,故采取基坑表面硬化(6m宽施工道路)方便出土及合理的排水措施。
出土口硬化地坪做法为:
素土夯实铺60厚建筑砼碎块平整夯实。
排水措施:
基坑坑底四周边挖边由人工开挖300宽明沟,并在基坑四周每隔30m设500*500mm的集水坑,m9网。
Accordingtothegeologicalreportandtheactualsituationsofthesite,thesurfacesoilasyellowclayandcontainlargewatercontent,soadoptsurfacehardenofthefoundationpit(6mwidthconstructionroad)andfacilitatesoiltransportandappropriatedrainagemeasures.
Thedetailsofhardeningthefloorintheentrance:
compressedthesoilfirstthenpaved60THkconstructiondebrisandleveledit
Drainagemeasures:
excavated300mmwidthopentrencharoundthefoundationpit,made500*500mmcollectionpitevery30maroundit.
五、技术措施technologymeasures
认真学习±0.000m以下结构图纸、工程地质勘察报告,知晓场地内土质、水文情况,核对基坑内各部位的开挖深度,与土方开挖单位共同编制土方开挖专项施工方案。
会同甲方、设计、监测、监理各单位对各种可能发生的情况进行预估和对策分析,制定详细可行的施工应急措施和方案。
Studystructuraldrawingsunder+0.000mandgeologicalinvestigationreport,knownwellearthiness、hydrologicalcondition,checkeachpartofthefoundationpit’sexcavationdepth,andjointtheconstructioncompanywhichwillexcavatethefoundationtocompiletheconstructionschemeforearthwork
Inconjunctionwithclient,designinstitute,monitoring,supervisionandothercompanytoestimateandanalyzecountermeasureofthevariationsituationwhichmaybecauseduringconstruction,makethedetailsoftheconstructionemergencymeasuresandplan.
第四章土方开挖施工工艺
Theforthchapterexcavationprocess
一、开挖方式选择choosethemethodofexcavation
根据本工程的特点及土质地况,采用机械场内短驳方式。
Accordingtotheengineeringcharacteristicsandsoilcondition,wewillchoosemachinecarrysoilandstackitonsite
采用机械和人工相结合进行并采用端头挖土法:
挖土机从基坑(槽)或管沟的端头以倒退行驶的方法进行开挖。
自卸汽车配置在挖土机的边侧装运土,自卸汽车停在机旁装土内短驳。
机械挖土预留20cm~30cm厚土,由人工紧跟其后进行修挖至设计垫层底标高。
土方挖出后,短驳堆放至2#生产厂房东北测、西北侧两旁。
Combinationmechanicalandmanualandusingtheendofexcavationmethod:
Excavatorfromtheendofpit(groove)ortrenchtotravelbackwardsforexcavation.Meanwhileconfiguredump